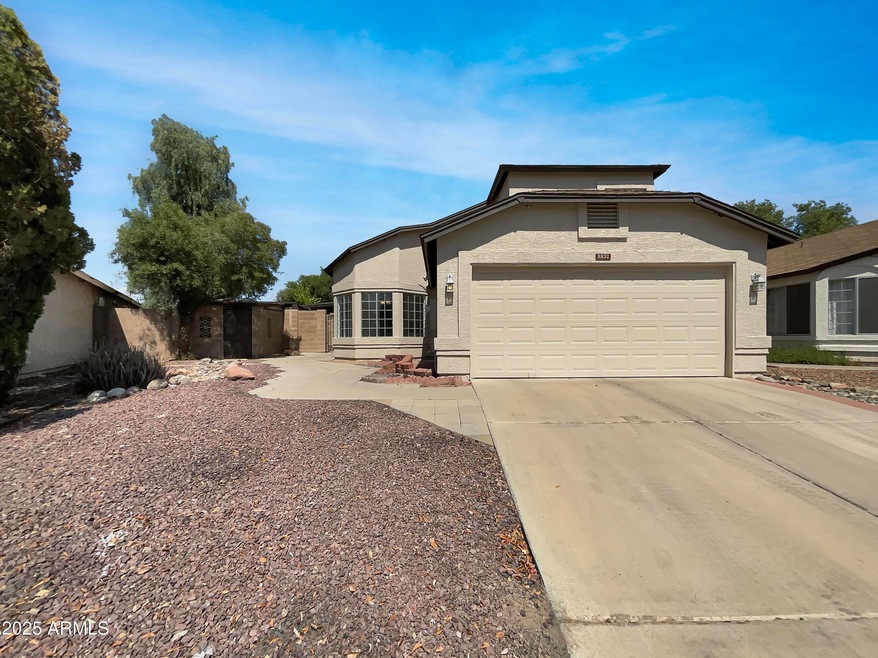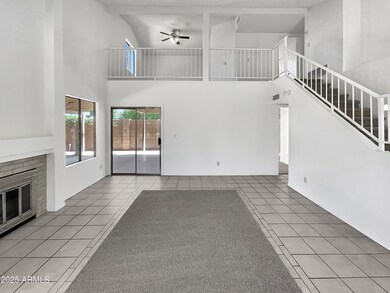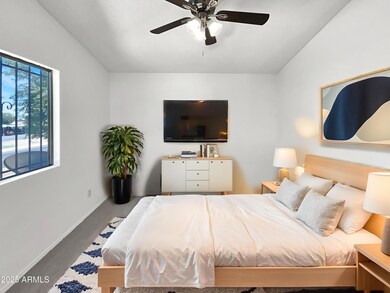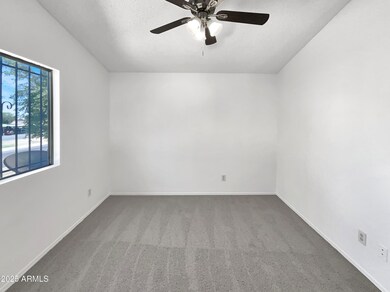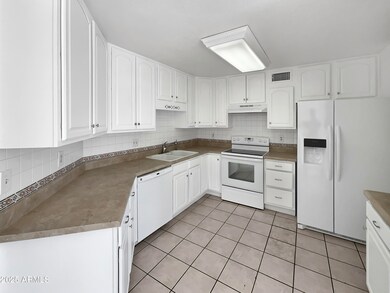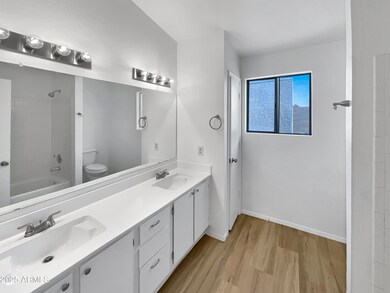
8831 N 63rd Dr Glendale, AZ 85302
Highlights
- Dual Vanity Sinks in Primary Bathroom
- Security System Owned
- Ceiling Fan
- Cooling Available
- Tile Flooring
- Heating Available
About This Home
As of June 2025Seller may consider buyer concessions if made in an offer. Come see this charming home now on the market! This home has Fresh Interior Paint. A fireplace and a soft neutral color palette create a solid blank canvas for the living area. Step into the kitchen, complete with an eye catching stylish backsplash. Relax in your primary suite with a walk in closet included. Take advantage of the extended counter space in the primary bathroom complete with the separate tub and shower,double sinks and under sink storage. Take it easy in the fenced in back yard. The covered sitting area makes it great for BBQs! Like what you hear? Come see it for yourself!
Last Agent to Sell the Property
Opendoor Brokerage, LLC Brokerage Email: homes@opendoor.com License #BR586929000 Listed on: 06/04/2025
Co-Listed By
Opendoor Brokerage, LLC Brokerage Email: homes@opendoor.com License #SA692411000
Home Details
Home Type
- Single Family
Est. Annual Taxes
- $1,574
Year Built
- Built in 1988
Lot Details
- 6,011 Sq Ft Lot
- Desert faces the back of the property
- Block Wall Fence
HOA Fees
- $23 Monthly HOA Fees
Parking
- 2 Car Garage
Home Design
- Wood Frame Construction
- Composition Roof
Interior Spaces
- 1,828 Sq Ft Home
- 2-Story Property
- Ceiling Fan
- Family Room with Fireplace
- Security System Owned
- Washer and Dryer Hookup
Flooring
- Carpet
- Tile
Bedrooms and Bathrooms
- 3 Bedrooms
- Primary Bathroom is a Full Bathroom
- 2.5 Bathrooms
- Dual Vanity Sinks in Primary Bathroom
- Bathtub With Separate Shower Stall
Schools
- Glendale American Elementary And Middle School
- Glendale High School
Utilities
- Cooling Available
- Heating Available
Community Details
- Association fees include ground maintenance, trash
- Country Hollow Homeo Association, Phone Number (623) 877-1396
- Country Hollow Subdivision
Listing and Financial Details
- Tax Lot 77
- Assessor Parcel Number 143-19-083
Ownership History
Purchase Details
Home Financials for this Owner
Home Financials are based on the most recent Mortgage that was taken out on this home.Purchase Details
Home Financials for this Owner
Home Financials are based on the most recent Mortgage that was taken out on this home.Purchase Details
Home Financials for this Owner
Home Financials are based on the most recent Mortgage that was taken out on this home.Purchase Details
Home Financials for this Owner
Home Financials are based on the most recent Mortgage that was taken out on this home.Purchase Details
Purchase Details
Home Financials for this Owner
Home Financials are based on the most recent Mortgage that was taken out on this home.Purchase Details
Home Financials for this Owner
Home Financials are based on the most recent Mortgage that was taken out on this home.Similar Homes in the area
Home Values in the Area
Average Home Value in this Area
Purchase History
| Date | Type | Sale Price | Title Company |
|---|---|---|---|
| Warranty Deed | $375,000 | Os National | |
| Warranty Deed | $330,000 | Os National | |
| Warranty Deed | $150,000 | Capital Title Agency Inc | |
| Warranty Deed | -- | Security Title Agency | |
| Warranty Deed | -- | -- | |
| Warranty Deed | $106,120 | -- | |
| Warranty Deed | $102,200 | Security Title Agency |
Mortgage History
| Date | Status | Loan Amount | Loan Type |
|---|---|---|---|
| Open | $383,062 | VA | |
| Previous Owner | $93,000 | New Conventional | |
| Previous Owner | $86,900 | Unknown | |
| Previous Owner | $15,000 | Unknown | |
| Previous Owner | $75,000 | New Conventional | |
| Previous Owner | $11,208 | Unknown | |
| Previous Owner | $6,500 | Seller Take Back |
Property History
| Date | Event | Price | Change | Sq Ft Price |
|---|---|---|---|---|
| 06/30/2025 06/30/25 | Sold | $375,000 | 0.0% | $205 / Sq Ft |
| 06/06/2025 06/06/25 | Pending | -- | -- | -- |
| 06/04/2025 06/04/25 | For Sale | $375,000 | -- | $205 / Sq Ft |
Tax History Compared to Growth
Tax History
| Year | Tax Paid | Tax Assessment Tax Assessment Total Assessment is a certain percentage of the fair market value that is determined by local assessors to be the total taxable value of land and additions on the property. | Land | Improvement |
|---|---|---|---|---|
| 2025 | $1,574 | $13,301 | -- | -- |
| 2024 | $1,427 | $12,668 | -- | -- |
| 2023 | $1,427 | $28,770 | $5,750 | $23,020 |
| 2022 | $1,419 | $22,010 | $4,400 | $17,610 |
| 2021 | $1,413 | $20,330 | $4,060 | $16,270 |
| 2020 | $1,430 | $18,830 | $3,760 | $15,070 |
| 2019 | $1,416 | $17,330 | $3,460 | $13,870 |
| 2018 | $1,357 | $16,130 | $3,220 | $12,910 |
| 2017 | $1,377 | $13,670 | $2,730 | $10,940 |
| 2016 | $1,307 | $12,700 | $2,540 | $10,160 |
| 2015 | $1,232 | $10,670 | $2,130 | $8,540 |
Agents Affiliated with this Home
-
Tara Jones
T
Seller's Agent in 2025
Tara Jones
Opendoor Brokerage, LLC
-
Eric Tamayo
E
Seller Co-Listing Agent in 2025
Eric Tamayo
Opendoor Brokerage, LLC
-
Julia Varner

Buyer's Agent in 2025
Julia Varner
Revinre
(623) 205-5346
32 Total Sales
Map
Source: Arizona Regional Multiple Listing Service (ARMLS)
MLS Number: 6875714
APN: 143-19-083
- 6382 W Barbara Ave
- 6388 W Ruth Ave
- 6237 W Orchid Ln
- 8516 N 64th Ave
- 5923 W Townley Ave
- 6612 W Mission Ln
- 8812 N 67th Dr
- 5906 W Townley Ave
- 6722 W Ruth Ave
- 8619 N 67th Dr
- 6705 W Orchid Ln
- 8325 N 61st Ln
- 6602 W Carol Ave
- 8401 N 67th Ave Unit 10
- 8401 N 67th Ave Unit 278
- 8401 N 67th Ave Unit 209
- 8401 N 67th Ave Unit 50
- 8401 N 67th Ave Unit 97
- 8401 N 67th Ave Unit 105
- 8401 N 67th Ave Unit 164
