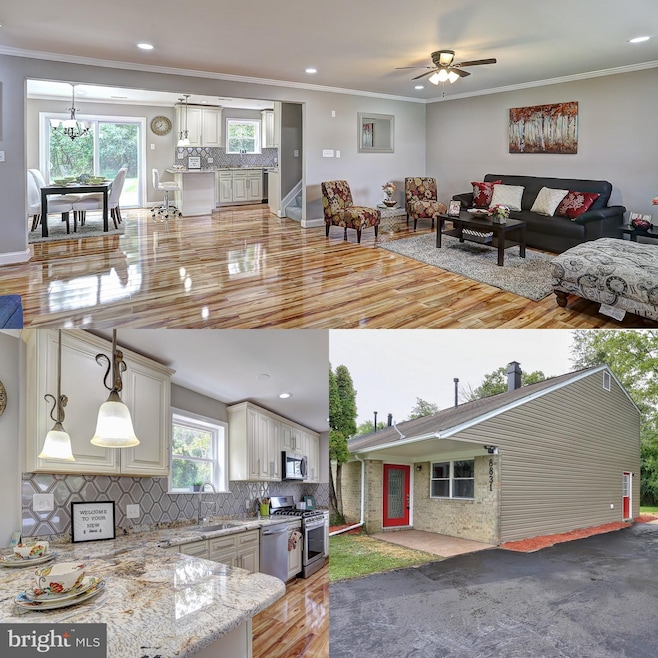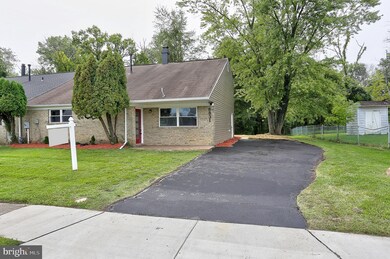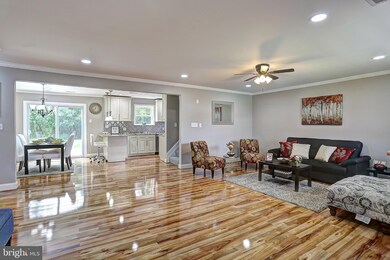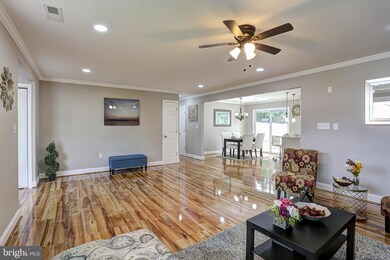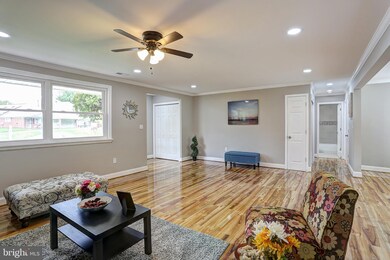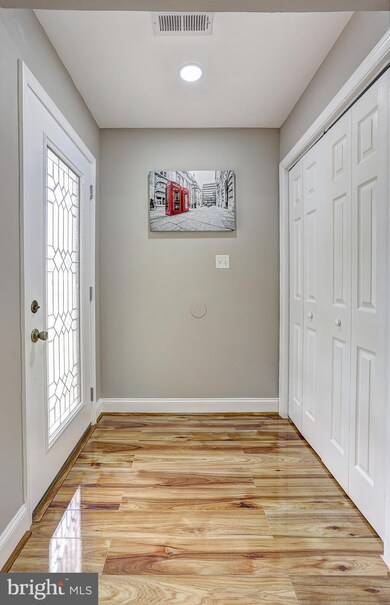
8831 Winterbrook Rd Randallstown, MD 21133
Estimated Value: $361,000 - $400,000
Highlights
- Open Floorplan
- No HOA
- Walk-In Closet
- Cape Cod Architecture
- Crown Molding
- Bathtub with Shower
About This Home
As of November 2020Welcome Home! This 3 bedroom 3 bath house has all the amenities including master suite. All Bedrooms have attach baths. Enjoy Granite Counters, recessed lighting, gleaming floors, SS appliances, soft close cabinets, new windows, lavish tile work in the bathrooms, new carpet, patio. Easy access to Liberty Rd and major shopping. Breakfast bar opens to large living room. Plenty of natural light.. large yard, and large lot with 5-6 car driveway, Right behind the creek....Come see it today!! Due to Covid-19 follow all safety protocols. Wear Mask during showing, and sanitize hands when entering and leaving the property.
Townhouse Details
Home Type
- Townhome
Est. Annual Taxes
- $3,403
Year Built
- Built in 1973
Lot Details
- 7,371
Home Design
- Semi-Detached or Twin Home
- Cape Cod Architecture
- Asphalt Roof
- Vinyl Siding
- Brick Front
Interior Spaces
- 1,984 Sq Ft Home
- Property has 2 Levels
- Open Floorplan
- Crown Molding
- Ceiling Fan
- Combination Kitchen and Dining Room
Kitchen
- Stove
- Built-In Microwave
- ENERGY STAR Qualified Refrigerator
- Ice Maker
- Dishwasher
- Kitchen Island
- Disposal
Flooring
- Carpet
- Laminate
- Ceramic Tile
Bedrooms and Bathrooms
- Walk-In Closet
- Bathtub with Shower
Parking
- Driveway
- Off-Site Parking
Utilities
- Forced Air Heating and Cooling System
- Vented Exhaust Fan
- Natural Gas Water Heater
Additional Features
- More Than Two Accessible Exits
- 7,371 Sq Ft Lot
Community Details
- No Home Owners Association
- Springbrook Subdivision
Listing and Financial Details
- Tax Lot 3
- Assessor Parcel Number 04021600008148
Ownership History
Purchase Details
Home Financials for this Owner
Home Financials are based on the most recent Mortgage that was taken out on this home.Purchase Details
Home Financials for this Owner
Home Financials are based on the most recent Mortgage that was taken out on this home.Purchase Details
Home Financials for this Owner
Home Financials are based on the most recent Mortgage that was taken out on this home.Purchase Details
Similar Homes in the area
Home Values in the Area
Average Home Value in this Area
Purchase History
| Date | Buyer | Sale Price | Title Company |
|---|---|---|---|
| Kinne Theresa Anne | $300,000 | Lakeside Title Company | |
| Perspectives Property Management Llc | $130,000 | Real Estate Stlmts & Escrow | |
| Vift Constructin Llc | $141,000 | None Available | |
| Colbert Ruth J | -- | -- | |
| Colbert Ruth J | -- | -- | |
| Colbert Norman P | $56,000 | -- |
Mortgage History
| Date | Status | Borrower | Loan Amount |
|---|---|---|---|
| Open | Kinne Theresa Anne | $294,566 | |
| Previous Owner | Colbert Ruth J | $151,200 |
Property History
| Date | Event | Price | Change | Sq Ft Price |
|---|---|---|---|---|
| 11/03/2020 11/03/20 | Sold | $300,000 | +5.3% | $151 / Sq Ft |
| 09/18/2020 09/18/20 | For Sale | $284,900 | +119.2% | $144 / Sq Ft |
| 06/24/2020 06/24/20 | Sold | $130,000 | 0.0% | $66 / Sq Ft |
| 11/12/2018 11/12/18 | Pending | -- | -- | -- |
| 11/02/2018 11/02/18 | For Sale | $130,000 | -- | $66 / Sq Ft |
Tax History Compared to Growth
Tax History
| Year | Tax Paid | Tax Assessment Tax Assessment Total Assessment is a certain percentage of the fair market value that is determined by local assessors to be the total taxable value of land and additions on the property. | Land | Improvement |
|---|---|---|---|---|
| 2024 | $3,621 | $287,300 | $73,300 | $214,000 |
| 2023 | $1,761 | $267,500 | $0 | $0 |
| 2022 | $3,590 | $247,700 | $0 | $0 |
| 2021 | $3,164 | $227,900 | $55,300 | $172,600 |
| 2020 | $3,332 | $217,600 | $0 | $0 |
| 2019 | $2,512 | $207,300 | $0 | $0 |
| 2018 | $2,763 | $197,000 | $55,300 | $141,700 |
| 2017 | $2,403 | $185,900 | $0 | $0 |
| 2016 | $2,700 | $174,800 | $0 | $0 |
| 2015 | $2,700 | $163,700 | $0 | $0 |
| 2014 | $2,700 | $163,700 | $0 | $0 |
Agents Affiliated with this Home
-
Khayam Butt

Seller's Agent in 2020
Khayam Butt
ExecuHome Realty
(443) 825-2782
1 in this area
11 Total Sales
-
JoAnne Poole

Seller's Agent in 2020
JoAnne Poole
Berkshire Hathaway HomeServices Homesale Realty
(410) 768-1165
2 in this area
23 Total Sales
-
Nick Waldner

Buyer's Agent in 2020
Nick Waldner
Keller Williams Realty Centre
(410) 726-7364
7 in this area
1,472 Total Sales
-
James Smith
J
Buyer's Agent in 2020
James Smith
Exit Realty Perspectives
(410) 596-4485
4 in this area
67 Total Sales
Map
Source: Bright MLS
MLS Number: MDBC506984
APN: 02-1600008148
- 3807 Mcdonogh Rd
- 8808 Church Ln
- 3618 Briarstone Rd
- 3709 Norris Ave
- 9021 Meadow Heights Rd
- 8819 Falcon Ridge Dr
- 9016 Samoset Rd
- 8541 Lucerne Rd
- 3706 Lamoine Rd
- 1 Tokay Ct
- 4001 Cedar Mills Rd
- 8674 Winands Rd
- 3916 Carthage Rd
- 3506 Bayer Ave
- 8818 Greens Ln
- 28 Sunrise Ct
- 3816 Cassandra Rd
- 9110 Meadow Heights Rd
- 1205/99 Winands Rd
- 9112 Meadow Heights Rd
- 8831 Winterbrook Rd
- 8829 Winterbrook Rd
- 8827 Winterbrook Rd
- 8835 Winterbrook Rd
- 3800 Nemo Rd
- 8825 Winterbrook Rd
- 8820 Winterbrook Rd
- 3819 Brenbrook Dr
- 8823 Winterbrook Rd
- 3803 Nemo Rd
- 3802 Nemo Rd
- 8818 Winterbrook Rd
- 3805 Nemo Rd
- 8821 Winterbrook Rd
- 3821 Brenbrook Dr
- 3804 Nemo Rd
- 3818 Brenbrook Dr
- 8812 Winterbrook Rd
- 3807 Nemo Rd
- 8819 Winterbrook Rd
