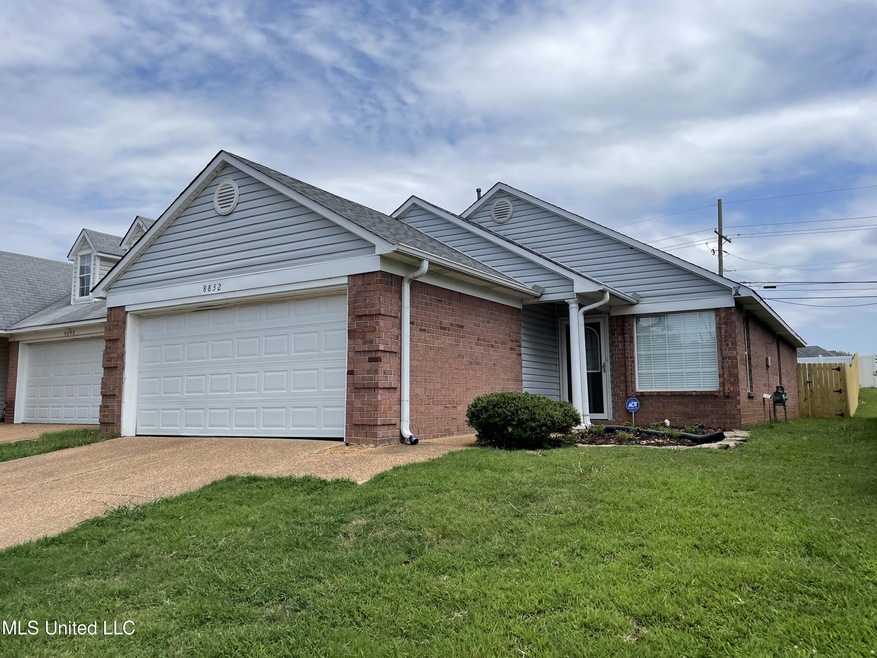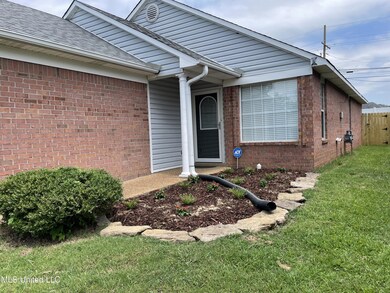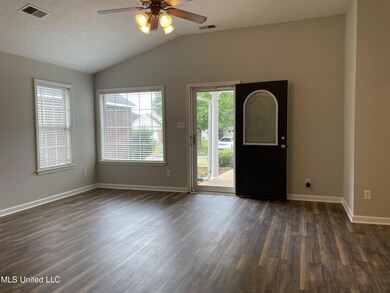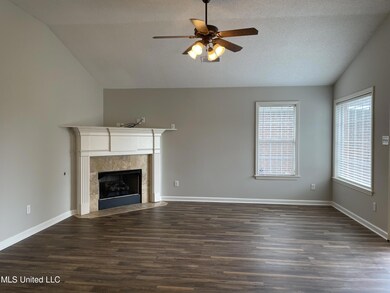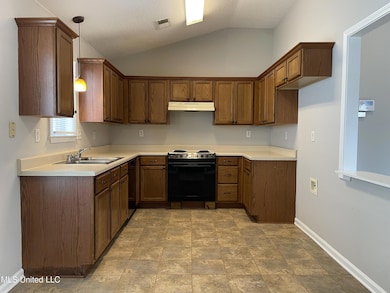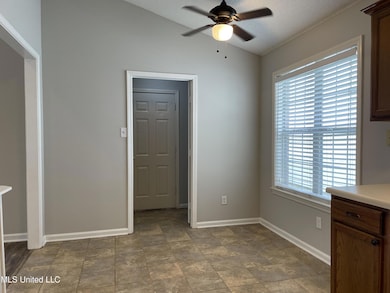
8832 Cat Tail Cove Southaven, MS 38671
Highlights
- Traditional Architecture
- High Ceiling
- 2 Car Direct Access Garage
- Hydromassage or Jetted Bathtub
- No HOA
- Front Porch
About This Home
As of October 2024Seller offering 3% to buyer for closing costs, rate buydown, or upgrades to property with an acceptable offer!
Welcome to this 3 bedroom, 2 bathroom maintenance free exterior home with a 2 car garage and a NEW ROOF! Updated with interior paint, laminate floors, flower bed, wood fence, and 2 inch blinds. Dishwasher and disposal recently replaced. The home offers raised ceilings, large eat-in kitchen, ceiling fans in primary bedroom and family room, whirlpool tub in the primary bathroom, front covered porch and rear open patio.
Last Agent to Sell the Property
Anton Realty & Appraisals License #S-56311 Listed on: 07/25/2024
Home Details
Home Type
- Single Family
Est. Annual Taxes
- $2,224
Year Built
- Built in 2000
Lot Details
- 5,227 Sq Ft Lot
- Wood Fence
- Back Yard Fenced
Parking
- 2 Car Direct Access Garage
- Front Facing Garage
- Driveway
Home Design
- Traditional Architecture
- Brick Exterior Construction
- Slab Foundation
- Composition Roof
- Vinyl Siding
Interior Spaces
- 1,306 Sq Ft Home
- 1-Story Property
- High Ceiling
- Ceiling Fan
- Gas Log Fireplace
- Double Pane Windows
- Insulated Windows
- Blinds
- Aluminum Window Frames
- Insulated Doors
- Living Room with Fireplace
- Storm Doors
Kitchen
- Eat-In Kitchen
- Built-In Electric Range
- Range Hood
- Dishwasher
- Laminate Countertops
- Disposal
Flooring
- Laminate
- Tile
Bedrooms and Bathrooms
- 3 Bedrooms
- 2 Full Bathrooms
- Hydromassage or Jetted Bathtub
Laundry
- Laundry Room
- Electric Dryer Hookup
Outdoor Features
- Front Porch
Schools
- Hope Sullivan Elementary School
- Southaven Middle School
- Southaven High School
Utilities
- Cooling System Powered By Gas
- Central Heating and Cooling System
- Heating System Uses Natural Gas
- Natural Gas Connected
- High Speed Internet
Community Details
- No Home Owners Association
- North Creek Subdivision
Listing and Financial Details
- Assessor Parcel Number 1084200300016800
Ownership History
Purchase Details
Home Financials for this Owner
Home Financials are based on the most recent Mortgage that was taken out on this home.Purchase Details
Purchase Details
Home Financials for this Owner
Home Financials are based on the most recent Mortgage that was taken out on this home.Purchase Details
Similar Homes in Southaven, MS
Home Values in the Area
Average Home Value in this Area
Purchase History
| Date | Type | Sale Price | Title Company |
|---|---|---|---|
| Warranty Deed | -- | None Listed On Document | |
| Warranty Deed | -- | None Listed On Document | |
| Quit Claim Deed | -- | None Available | |
| Special Warranty Deed | -- | First American Title Ins Co | |
| Trustee Deed | $103,119 | None Available |
Mortgage History
| Date | Status | Loan Amount | Loan Type |
|---|---|---|---|
| Open | $217,500 | VA | |
| Closed | $217,500 | VA | |
| Previous Owner | $62,067 | FHA |
Property History
| Date | Event | Price | Change | Sq Ft Price |
|---|---|---|---|---|
| 10/30/2024 10/30/24 | Sold | -- | -- | -- |
| 09/26/2024 09/26/24 | Pending | -- | -- | -- |
| 09/05/2024 09/05/24 | Price Changed | $219,900 | -2.2% | $168 / Sq Ft |
| 07/25/2024 07/25/24 | For Sale | $224,900 | 0.0% | $172 / Sq Ft |
| 06/01/2023 06/01/23 | Rented | $1,550 | 0.0% | -- |
| 05/05/2023 05/05/23 | For Rent | $1,550 | +19.2% | -- |
| 02/15/2021 02/15/21 | Rented | $1,300 | 0.0% | -- |
| 02/15/2021 02/15/21 | Under Contract | -- | -- | -- |
| 02/11/2021 02/11/21 | For Rent | $1,300 | +8.3% | -- |
| 12/01/2018 12/01/18 | Rented | $1,200 | 0.0% | -- |
| 11/07/2018 11/07/18 | Under Contract | -- | -- | -- |
| 10/29/2018 10/29/18 | For Rent | $1,200 | -- | -- |
Tax History Compared to Growth
Tax History
| Year | Tax Paid | Tax Assessment Tax Assessment Total Assessment is a certain percentage of the fair market value that is determined by local assessors to be the total taxable value of land and additions on the property. | Land | Improvement |
|---|---|---|---|---|
| 2024 | $2,224 | $15,306 | $3,750 | $11,556 |
| 2023 | $2,224 | $15,306 | $0 | $0 |
| 2022 | $2,177 | $15,306 | $3,750 | $11,556 |
| 2021 | $2,177 | $15,306 | $3,750 | $11,556 |
| 2020 | $2,046 | $14,381 | $3,750 | $10,631 |
| 2019 | $2,046 | $14,381 | $3,750 | $10,631 |
| 2017 | $1,345 | $16,278 | $9,389 | $6,889 |
| 2016 | $1,345 | $9,772 | $2,500 | $7,272 |
| 2015 | $1,392 | $17,044 | $9,772 | $7,272 |
| 2014 | $1,400 | $9,772 | $0 | $0 |
| 2013 | $1,503 | $10,271 | $0 | $0 |
Agents Affiliated with this Home
-
McKeever Heun
M
Seller's Agent in 2024
McKeever Heun
Anton Realty & Appraisals
(901) 210-9669
45 Total Sales
-
Felicia Cooperwood

Buyer's Agent in 2024
Felicia Cooperwood
Felicia Cooperwood Realty
(662) 822-7794
44 Total Sales
-
Chris Newsom
C
Seller's Agent in 2023
Chris Newsom
Allstar Management
(901) 603-4477
44 Total Sales
-
Ricky Lewis

Seller Co-Listing Agent in 2023
Ricky Lewis
Allstar Management
(901) 497-4863
51 Total Sales
-
Idella Haynes
I
Buyer's Agent in 2023
Idella Haynes
Allstar Management
(662) 510-5692
2 Total Sales
-
Shannon Williams
S
Buyer's Agent in 2021
Shannon Williams
Allstar Management
(901) 412-9385
29 Total Sales
Map
Source: MLS United
MLS Number: 4086551
APN: 1084200300016800
- 3895 Rolling Wagon Cove
- 8669 Smith Ranch Dr
- 3788 Down River Dr
- 4126 Triple Crown Loop N
- 175 E Windsor Rd
- 8931 Mary Frances Dr
- 5497 Lake Vernell Dr
- 5489 Lake Vernell Dr
- 5481 Lake Vernell Dr
- 5511 Lake Vernell Dr
- 9105 Tulane Rd
- 8814 Ruth Ann Cove
- 503 Nicolet Dr
- 292 Flower Garden Dr
- 375 Country Garden Dr
- 4565 Desoto Rd
- 0 E Holmes Rd Unit 10194424
- 0 E Holmes Rd Unit 10191325
- 5285 Banneker Cove
- 7615 Woodshire Dr
