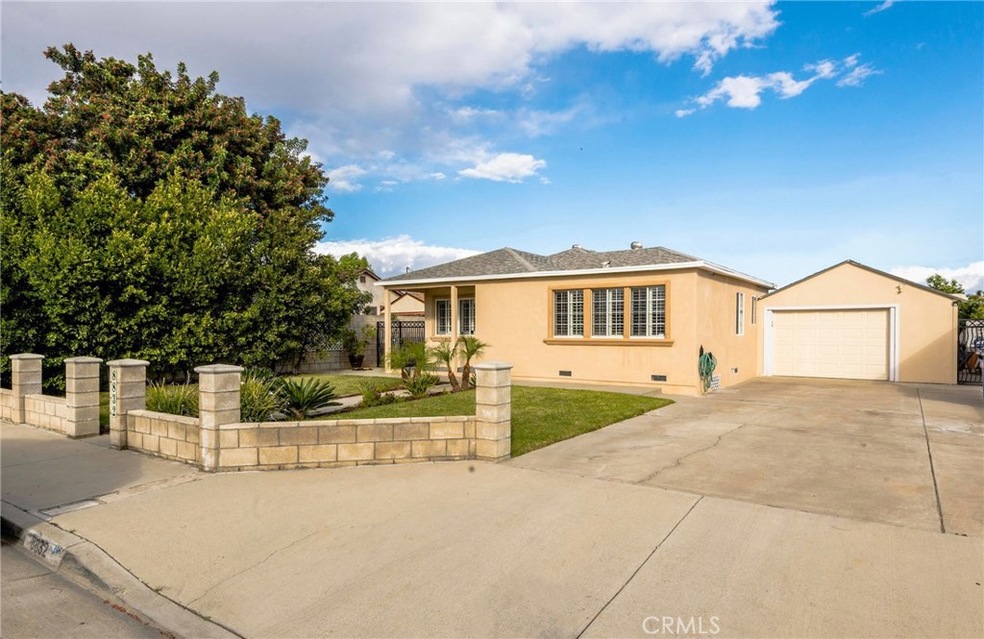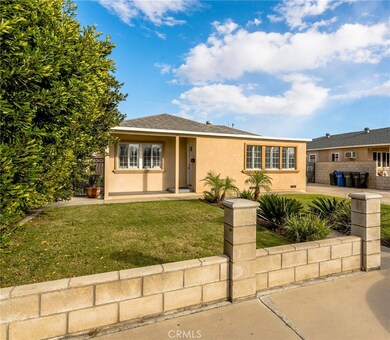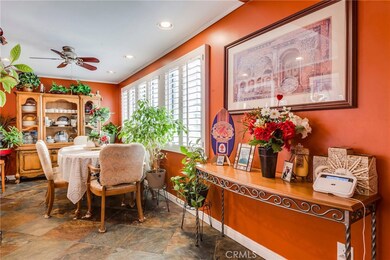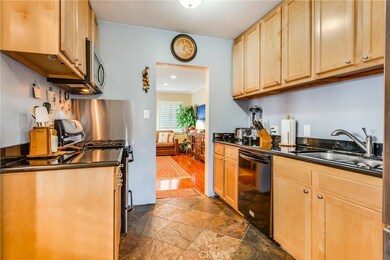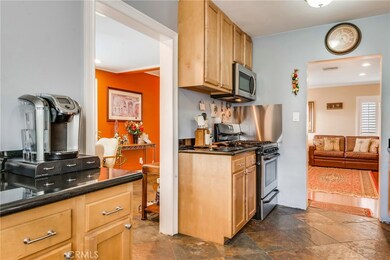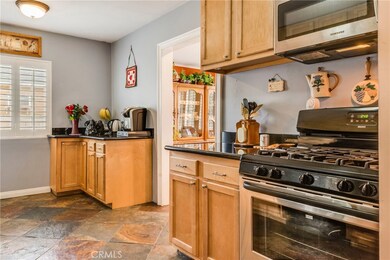
8832 Cypress Ave Cypress, CA 90630
Highlights
- Filtered Pool
- Primary Bedroom Suite
- Granite Countertops
- Steve Luther Elementary School Rated A-
- Updated Kitchen
- No HOA
About This Home
As of May 2018Exquisite Cypress home, with numerous upgrades, settled on a large 9,090 sqft lot. This 3Bed/2 Bath 1,552 sqft home has gorgeous slate flooring in the kitchen, dining room and baths while the remainder of the home has gleaming hardwood floors. Kitchen is remodeled with granite counters, Birch cabinets and stainless steel appliances. Dual pane windows with Plantation shutters throughout. Spacious master bedroom includes large walk-in closet and magnificent master bathroom featuring large glass & slate shower w/dual shower heads. The huge 9,090 sqft rear yard highlights a spectacular pool with new pump, pool filter, pool cover and a separate private gazebo w/steaming near new hot tub, as well as built-in lighting across the back wall. Garage is open on the left side to the backyard. New exterior home stucco, garage door, security door/screen and hall cabinets. CAT6 wired throughout and home is configured for satellite or cable. This one is a real beauty. Bonus: the great Cypress schools.
Last Buyer's Agent
Ryder Cotton
eXp Realty of California Inc License #02038044
Home Details
Home Type
- Single Family
Est. Annual Taxes
- $8,204
Year Built
- Built in 1947
Lot Details
- 9,090 Sq Ft Lot
- Sprinklers on Timer
- Density is up to 1 Unit/Acre
Parking
- 2 Car Garage
- Parking Available
- Front Facing Garage
Home Design
- Turnkey
Interior Spaces
- 1,552 Sq Ft Home
- 1-Story Property
- Dining Room
- Laminate Flooring
- Laundry Room
Kitchen
- Updated Kitchen
- Built-In Range
- Dishwasher
- Granite Countertops
- Disposal
Bedrooms and Bathrooms
- 3 Main Level Bedrooms
- Primary Bedroom Suite
- Remodeled Bathroom
- Jack-and-Jill Bathroom
- 2 Full Bathrooms
- Granite Bathroom Countertops
- Dual Vanity Sinks in Primary Bathroom
- Multiple Shower Heads
- Walk-in Shower
Pool
- Filtered Pool
- Heated In Ground Pool
- Pool Cover
Outdoor Features
- Exterior Lighting
- Rain Gutters
Schools
- Morris Elementary School
- Lexington/Oxford Middle School
- Cypress High School
Additional Features
- Suburban Location
- Central Heating and Cooling System
Community Details
- No Home Owners Association
Listing and Financial Details
- Tax Lot 70
- Tax Tract Number 1177
- Assessor Parcel Number 26247201
Ownership History
Purchase Details
Purchase Details
Home Financials for this Owner
Home Financials are based on the most recent Mortgage that was taken out on this home.Purchase Details
Home Financials for this Owner
Home Financials are based on the most recent Mortgage that was taken out on this home.Purchase Details
Home Financials for this Owner
Home Financials are based on the most recent Mortgage that was taken out on this home.Purchase Details
Home Financials for this Owner
Home Financials are based on the most recent Mortgage that was taken out on this home.Purchase Details
Purchase Details
Similar Homes in Cypress, CA
Home Values in the Area
Average Home Value in this Area
Purchase History
| Date | Type | Sale Price | Title Company |
|---|---|---|---|
| Deed | -- | None Listed On Document | |
| Grant Deed | -- | None Listed On Document | |
| Grant Deed | $645,000 | Chicago Title Co | |
| Interfamily Deed Transfer | -- | First American Title Company | |
| Grant Deed | $400,000 | First American Title Company | |
| Grant Deed | $312,000 | First American Title Ins Co | |
| Interfamily Deed Transfer | -- | -- | |
| Interfamily Deed Transfer | -- | -- |
Mortgage History
| Date | Status | Loan Amount | Loan Type |
|---|---|---|---|
| Previous Owner | $499,400 | New Conventional | |
| Previous Owner | $505,000 | New Conventional | |
| Previous Owner | $508,000 | New Conventional | |
| Previous Owner | $516,000 | New Conventional | |
| Previous Owner | $354,273 | VA | |
| Previous Owner | $493,000 | Unknown | |
| Previous Owner | $460,000 | Fannie Mae Freddie Mac | |
| Previous Owner | $74,589 | Credit Line Revolving | |
| Previous Owner | $345,000 | Unknown | |
| Previous Owner | $249,600 | Purchase Money Mortgage | |
| Previous Owner | $150,000 | Unknown | |
| Closed | $62,400 | No Value Available |
Property History
| Date | Event | Price | Change | Sq Ft Price |
|---|---|---|---|---|
| 05/30/2018 05/30/18 | Sold | $645,000 | 0.0% | $416 / Sq Ft |
| 03/23/2018 03/23/18 | Pending | -- | -- | -- |
| 03/21/2018 03/21/18 | Off Market | $645,000 | -- | -- |
| 03/01/2018 03/01/18 | For Sale | $648,000 | +62.0% | $418 / Sq Ft |
| 10/23/2012 10/23/12 | Sold | $399,900 | 0.0% | $276 / Sq Ft |
| 09/20/2012 09/20/12 | Pending | -- | -- | -- |
| 05/21/2012 05/21/12 | For Sale | $399,900 | -- | $276 / Sq Ft |
Tax History Compared to Growth
Tax History
| Year | Tax Paid | Tax Assessment Tax Assessment Total Assessment is a certain percentage of the fair market value that is determined by local assessors to be the total taxable value of land and additions on the property. | Land | Improvement |
|---|---|---|---|---|
| 2025 | $8,204 | $733,899 | $609,016 | $124,883 |
| 2024 | $8,204 | $719,509 | $597,074 | $122,435 |
| 2023 | $8,019 | $705,401 | $585,366 | $120,035 |
| 2022 | $7,929 | $691,570 | $573,888 | $117,682 |
| 2021 | $7,826 | $678,010 | $562,635 | $115,375 |
| 2020 | $7,797 | $671,058 | $556,866 | $114,192 |
| 2019 | $7,575 | $657,900 | $545,947 | $111,953 |
| 2018 | $5,054 | $432,794 | $327,949 | $104,845 |
| 2017 | $4,880 | $424,308 | $321,518 | $102,790 |
| 2016 | $4,839 | $415,989 | $315,214 | $100,775 |
| 2015 | $4,802 | $409,741 | $310,479 | $99,262 |
| 2014 | $4,547 | $401,715 | $304,397 | $97,318 |
Agents Affiliated with this Home
-
Cheryl Cotton
C
Seller's Agent in 2018
Cheryl Cotton
Y Realty
(562) 513-7800
9 Total Sales
-
R
Buyer's Agent in 2018
Ryder Cotton
eXp Realty of California Inc
-
J
Seller's Agent in 2012
Jay O'Brien
THE brokeredge
Map
Source: California Regional Multiple Listing Service (CRMLS)
MLS Number: PW18056851
APN: 262-472-01
- 5671 Vonnie Ln
- 5682 Danny Ave
- 5631 Danny Ave
- 8757 Los Altos Dr
- 5572 Saint Ann Ave
- 5612 Sprague Ave
- 5921 Los Ramos Cir
- 5493 Twin Lakes Dr
- 5485 Twin Lakes Dr Unit 8
- 5473 Twin Lakes Dr
- 5435 Twin Lakes Dr
- 5431 Twin Lakes Dr
- 5835 Los Santos Way
- 5839 Los Santos Way
- 9051 Walker St
- 8661 Windsor Cir
- 6316 San Francisco Dr
- 46 Lincoln Ct
- 8456 San Clemente Way
- 5781 Lime Ave
