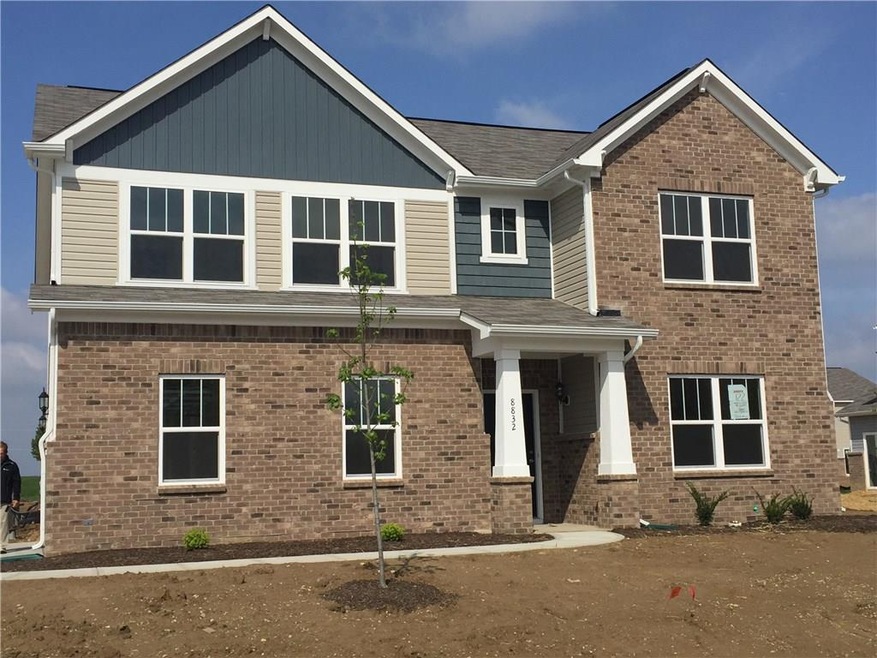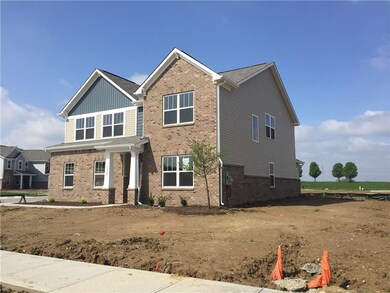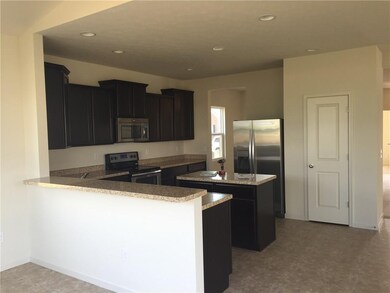
8832 N Windview Dr McCordsville, IN 46055
Brooks-Luxhaven NeighborhoodEstimated Value: $371,000 - $411,000
4
Beds
2.5
Baths
2,790
Sq Ft
$141/Sq Ft
Est. Value
Highlights
- Traditional Architecture
- Wood Flooring
- Thermal Windows
- Mccordsville Elementary School Rated A-
- Breakfast Room
- 2 Car Attached Garage
About This Home
As of April 2016Pulte Bennington floor Plan
Home Details
Home Type
- Single Family
Est. Annual Taxes
- $3,836
Year Built
- Built in 2015
Lot Details
- 0.32 Acre Lot
HOA Fees
- $50 Monthly HOA Fees
Parking
- 2 Car Attached Garage
Home Design
- Traditional Architecture
- Brick Exterior Construction
- Slab Foundation
- Vinyl Siding
Interior Spaces
- 2-Story Property
- Thermal Windows
- Vinyl Clad Windows
- Breakfast Room
- Fire and Smoke Detector
Kitchen
- Electric Oven
- Dishwasher
- Kitchen Island
- Disposal
Flooring
- Wood
- Carpet
Bedrooms and Bathrooms
- 4 Bedrooms
Utilities
- Forced Air Heating System
- Heat Pump System
- Electric Water Heater
Community Details
- Association fees include insurance, maintenance
- Emerald Springs Subdivision
- Property managed by Pulte
- The community has rules related to covenants, conditions, and restrictions
Listing and Financial Details
- Legal Lot and Block 124 / 4B
- Assessor Parcel Number 8832windviewpulte
Ownership History
Date
Name
Owned For
Owner Type
Purchase Details
Closed on
Nov 17, 2023
Sold by
Shields Denaie B
Bought by
Shields Denae B
Total Days on Market
0
Current Estimated Value
Purchase Details
Closed on
Jun 13, 2019
Sold by
Shields Denae B
Bought by
Shields Denae B and Shields Darian James
Home Financials for this Owner
Home Financials are based on the most recent Mortgage that was taken out on this home.
Original Mortgage
$204,000
Interest Rate
4.1%
Mortgage Type
New Conventional
Purchase Details
Listed on
Apr 29, 2016
Closed on
Apr 29, 2016
Sold by
Pulte Homes Of Indiana Llc
Bought by
Shields Denae B
Seller's Agent
Non-BLC Member
MIBOR REALTOR® Association
Buyer's Agent
Pat Haddad
List Price
$214,190
Sold Price
$214,190
Home Financials for this Owner
Home Financials are based on the most recent Mortgage that was taken out on this home.
Avg. Annual Appreciation
6.90%
Original Mortgage
$203,480
Interest Rate
3.71%
Mortgage Type
New Conventional
Purchase Details
Closed on
Nov 17, 2015
Sold by
Es Land Holdings Llc
Bought by
Pulte Homes Of Indiana Llc
Create a Home Valuation Report for This Property
The Home Valuation Report is an in-depth analysis detailing your home's value as well as a comparison with similar homes in the area
Similar Homes in the area
Home Values in the Area
Average Home Value in this Area
Purchase History
| Date | Buyer | Sale Price | Title Company |
|---|---|---|---|
| Shields Denae B | $1 | Mortgage Connect Lp | |
| Shields Denae B | -- | None Available | |
| Shields Denae B | -- | None Available | |
| Pulte Homes Of Indiana Llc | -- | None Available |
Source: Public Records
Mortgage History
| Date | Status | Borrower | Loan Amount |
|---|---|---|---|
| Previous Owner | Shields Denae B | $200,000 | |
| Previous Owner | Shields Denae B | $204,000 | |
| Previous Owner | Shields Denae B | $203,480 |
Source: Public Records
Property History
| Date | Event | Price | Change | Sq Ft Price |
|---|---|---|---|---|
| 04/29/2016 04/29/16 | Sold | $214,190 | 0.0% | $77 / Sq Ft |
| 04/29/2016 04/29/16 | Pending | -- | -- | -- |
| 04/29/2016 04/29/16 | For Sale | $214,190 | -- | $77 / Sq Ft |
Source: MIBOR Broker Listing Cooperative®
Tax History Compared to Growth
Tax History
| Year | Tax Paid | Tax Assessment Tax Assessment Total Assessment is a certain percentage of the fair market value that is determined by local assessors to be the total taxable value of land and additions on the property. | Land | Improvement |
|---|---|---|---|---|
| 2024 | $3,836 | $356,700 | $48,000 | $308,700 |
| 2023 | $3,836 | $347,200 | $48,000 | $299,200 |
| 2022 | $3,067 | $281,100 | $35,000 | $246,100 |
| 2021 | $2,398 | $239,800 | $35,000 | $204,800 |
| 2020 | $2,271 | $227,100 | $35,000 | $192,100 |
| 2019 | $2,201 | $220,100 | $35,000 | $185,100 |
| 2018 | $2,201 | $220,100 | $35,000 | $185,100 |
| 2017 | $2,191 | $219,100 | $37,600 | $181,500 |
| 2016 | $5 | $400 | $400 | $0 |
Source: Public Records
Agents Affiliated with this Home
-
Non-BLC Member
N
Seller's Agent in 2016
Non-BLC Member
MIBOR REALTOR® Association
(317) 956-1912
-
P
Buyer's Agent in 2016
Pat Haddad
Map
Source: MIBOR Broker Listing Cooperative®
MLS Number: 21414641
APN: 30-01-24-207-122.000-018
Nearby Homes
- 5824 W Commonview Dr
- 8748 N Autumnview Dr
- 5778 W Commonview Dr
- 8965 N 600 W
- 6204 Fairview Dr
- 6222 Fairview Dr
- 6207 Preserve Way
- 6210 Fairview Dr
- 7338 Broadview Ln
- 7288 Broadview Ln
- 7308 Broadview Ln
- 7356 W County Road 600 Rd Unit 12-606
- 7348 W County Road 600 Rd Unit 12-604
- 7340 W County Road 600 Rd
- 7352 W County Road 600 Rd
- 5861 W Deerview Bend
- 5576 W Glenview Dr
- 6155 W Bayfront Shores
- 6211 W Bayfront Shores
- 5457 W 900 N
- 8832 N Windview Dr
- 8854 N Windview Dr
- 8821 N Rainview Way
- 5887 W Commonview Dr
- 8876 N Windview
- 8839 N Windview Dr
- 5903 W Commonview Dr
- 5871 W Commonview Dr
- 8871 N Rainview Way
- 8859 N Windview Dr
- 8879 N Windview Dr
- 8815 N Commonview Dr
- 5855 W Commonview Dr
- 8855 Rainview Way
- 8930 N Windview Dr
- 5846 W Commonview Dr
- 8927 N Rainview Way
- 5904 W Glenview Dr
- 5888 W Glenview Dr
- 8899 N Windview Dr


