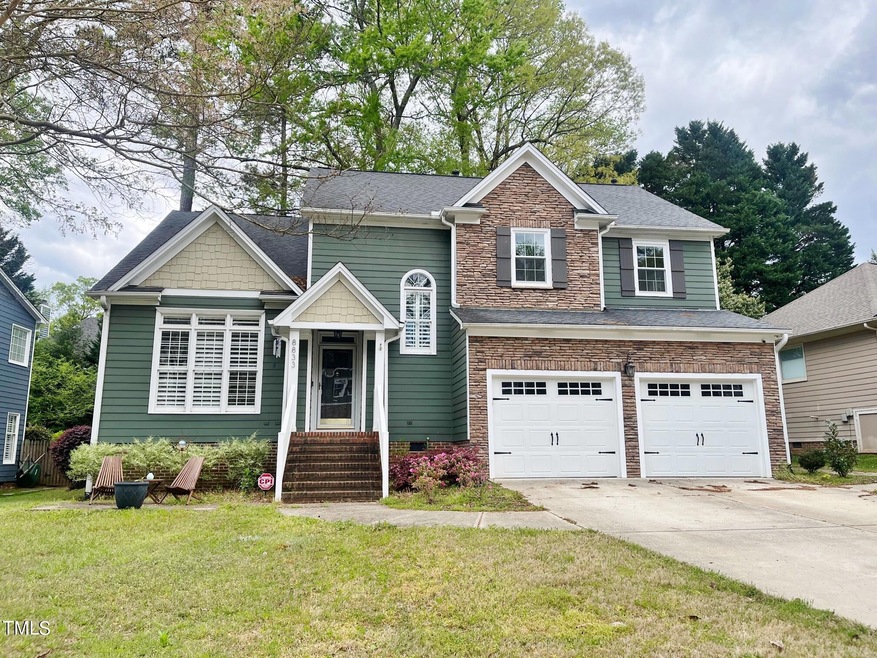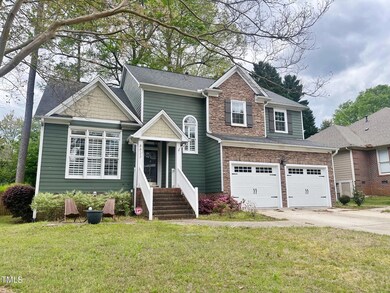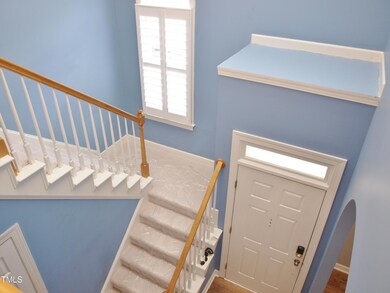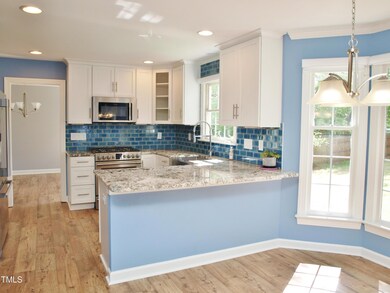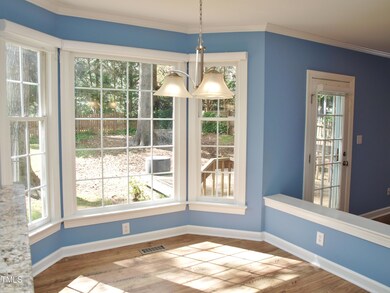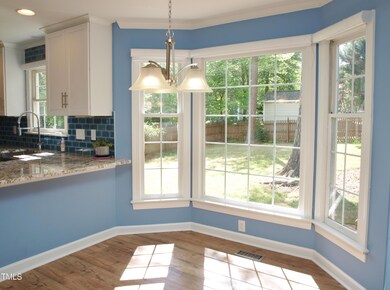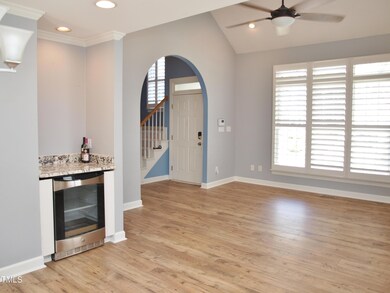
8833 Walking Stick Trail Raleigh, NC 27615
Highlights
- Clubhouse
- Deck
- Cathedral Ceiling
- Millbrook High School Rated A-
- Transitional Architecture
- Attic
About This Home
As of July 2024Durant Trails Beauty with updates galore! Enter into the living room with vaulted ceiling and plantation shutters. The kitchen is appointed with upgraded granite counters, farmhouse sink, tile backsplash and SS appliances. Here you can enjoy incredible views of the fenced backyard. The kitchen flows into the family room with stone front gas log fireplace, recessed lights and updated light fixtures, The primary suite has a cathedral ceiling in the bedroom and updated quartz counters, fixtures, sinks, shower and soaking tub in the bathroom. Updated LPV floors up and down. New carpet on the stairs. The garage has cabinets, workshop area and tankless water heater. Garage doors replaced in 2022 Incredible location and close to Raleigh Greenway. The community amenities include pool, tennis courts and playground. Ready for move in...
Last Agent to Sell the Property
Allen Tate/Raleigh-Falls Neuse License #191762 Listed on: 04/05/2024

Home Details
Home Type
- Single Family
Est. Annual Taxes
- $3,468
Year Built
- Built in 1992
Lot Details
- 8,712 Sq Ft Lot
- Landscaped
- Rectangular Lot
- Back Yard Fenced and Front Yard
- Property is zoned R-6
HOA Fees
- $31 Monthly HOA Fees
Parking
- 2 Car Attached Garage
- Garage Door Opener
- Private Driveway
Home Design
- Transitional Architecture
- Shingle Roof
- Stone Veneer
- Masonite
Interior Spaces
- 2,382 Sq Ft Home
- 2-Story Property
- Cathedral Ceiling
- Ceiling Fan
- Entrance Foyer
- Family Room
- Living Room
- Dining Room
- Basement
- Crawl Space
- Home Security System
- Attic
Kitchen
- Eat-In Kitchen
- Gas Range
- Microwave
- Dishwasher
- Wine Cooler
- Granite Countertops
- Disposal
Flooring
- Carpet
- Laminate
- Tile
- Luxury Vinyl Tile
Bedrooms and Bathrooms
- 4 Bedrooms
- Walk-In Closet
- Double Vanity
- Separate Shower in Primary Bathroom
- Soaking Tub
- Bathtub with Shower
- Walk-in Shower
Laundry
- Laundry Room
- Washer and Electric Dryer Hookup
Schools
- Durant Road Elementary School
- Durant Middle School
- Millbrook High School
Utilities
- Forced Air Heating and Cooling System
- Natural Gas Connected
- Cable TV Available
Additional Features
- Deck
- Suburban Location
- Grass Field
Listing and Financial Details
- Assessor Parcel Number 1728320025
Community Details
Overview
- Charleston Management Association, Phone Number (919) 847-3003
- Durant Trails Subdivision
Recreation
- Tennis Courts
- Community Playground
- Community Pool
Additional Features
- Clubhouse
- Resident Manager or Management On Site
Ownership History
Purchase Details
Home Financials for this Owner
Home Financials are based on the most recent Mortgage that was taken out on this home.Purchase Details
Purchase Details
Home Financials for this Owner
Home Financials are based on the most recent Mortgage that was taken out on this home.Purchase Details
Home Financials for this Owner
Home Financials are based on the most recent Mortgage that was taken out on this home.Purchase Details
Home Financials for this Owner
Home Financials are based on the most recent Mortgage that was taken out on this home.Purchase Details
Home Financials for this Owner
Home Financials are based on the most recent Mortgage that was taken out on this home.Similar Homes in the area
Home Values in the Area
Average Home Value in this Area
Purchase History
| Date | Type | Sale Price | Title Company |
|---|---|---|---|
| Warranty Deed | $570,000 | None Listed On Document | |
| Deed | -- | None Listed On Document | |
| Warranty Deed | $254,000 | None Available | |
| Warranty Deed | $265,000 | None Available | |
| Warranty Deed | $221,000 | -- | |
| Warranty Deed | $187,000 | -- |
Mortgage History
| Date | Status | Loan Amount | Loan Type |
|---|---|---|---|
| Open | $427,500 | New Conventional | |
| Previous Owner | $300,000 | New Conventional | |
| Previous Owner | $208,000 | New Conventional | |
| Previous Owner | $249,399 | FHA | |
| Previous Owner | $211,900 | Purchase Money Mortgage | |
| Previous Owner | $39,735 | Stand Alone Second | |
| Previous Owner | $165,750 | Unknown | |
| Previous Owner | $150,000 | No Value Available | |
| Previous Owner | $149,600 | No Value Available |
Property History
| Date | Event | Price | Change | Sq Ft Price |
|---|---|---|---|---|
| 07/17/2024 07/17/24 | Sold | $570,000 | -2.6% | $239 / Sq Ft |
| 05/11/2024 05/11/24 | For Sale | $585,000 | 0.0% | $246 / Sq Ft |
| 05/10/2024 05/10/24 | Pending | -- | -- | -- |
| 04/25/2024 04/25/24 | Price Changed | $585,000 | -2.5% | $246 / Sq Ft |
| 04/05/2024 04/05/24 | For Sale | $599,900 | -- | $252 / Sq Ft |
Tax History Compared to Growth
Tax History
| Year | Tax Paid | Tax Assessment Tax Assessment Total Assessment is a certain percentage of the fair market value that is determined by local assessors to be the total taxable value of land and additions on the property. | Land | Improvement |
|---|---|---|---|---|
| 2024 | $4,412 | $505,755 | $150,000 | $355,755 |
| 2023 | $3,468 | $316,350 | $65,000 | $251,350 |
| 2022 | $3,223 | $316,350 | $65,000 | $251,350 |
| 2021 | $3,098 | $316,350 | $65,000 | $251,350 |
| 2020 | $3,042 | $316,350 | $65,000 | $251,350 |
| 2019 | $3,076 | $263,686 | $67,000 | $196,686 |
| 2018 | $2,901 | $263,686 | $67,000 | $196,686 |
| 2017 | $2,763 | $263,686 | $67,000 | $196,686 |
| 2016 | $2,706 | $263,686 | $67,000 | $196,686 |
| 2015 | $2,677 | $256,611 | $62,000 | $194,611 |
| 2014 | $2,539 | $256,611 | $62,000 | $194,611 |
Agents Affiliated with this Home
-
Brian Wolborsky

Seller's Agent in 2024
Brian Wolborsky
Allen Tate/Raleigh-Falls Neuse
(919) 427-9508
494 Total Sales
-
Sue Goodwin
S
Buyer's Agent in 2024
Sue Goodwin
Long & Foster Real Estate INC/Brier Creek
(919) 271-6208
123 Total Sales
Map
Source: Doorify MLS
MLS Number: 10021363
APN: 1728.18-32-0025-000
- 8913 Walking Stick Trail
- 8600 Clivedon Dr
- 8724 Deerland Grove Dr
- 9013 Tenderfoot Trail
- 3100 Benton Cir
- 3016 Bolo Trail
- 8816 Valley Springs Place
- 2721 Dahlgreen Rd
- 2629 Hiking Trail
- 2812 Dahlgreen Rd
- 9512 Anson Grove Ln
- 2708 Halfhitch Trail
- 8611 London Park Ct
- 8617 Canoe Ct
- 2913 Coxindale Dr
- 2324 Dahlgreen Rd
- 9400 Leslieshire Dr
- 9332 Leslieshire Dr
- 2441 Deanwood Dr
- 8504 Boot Ct
