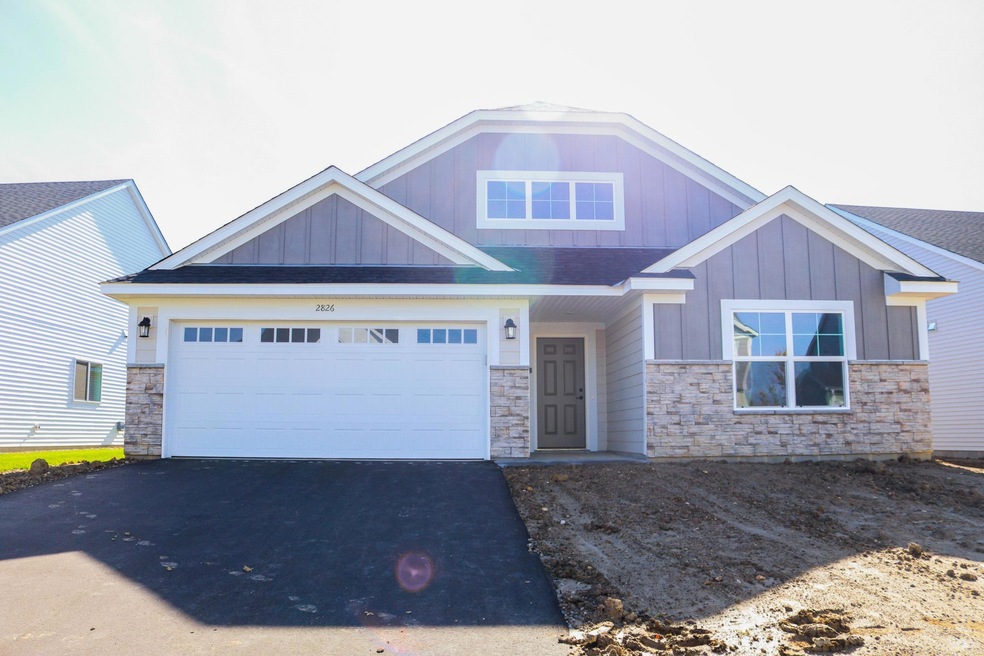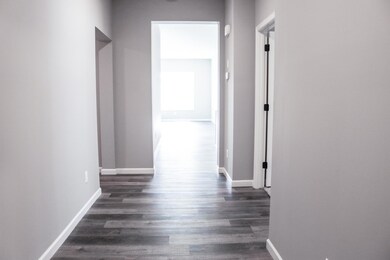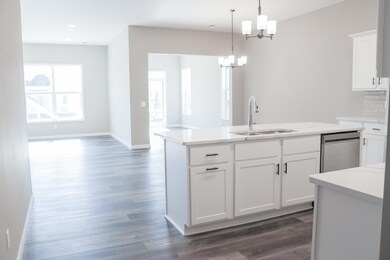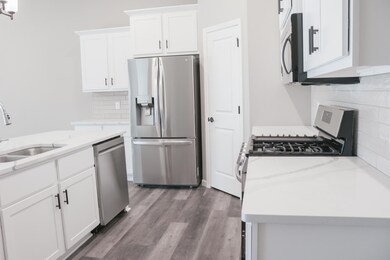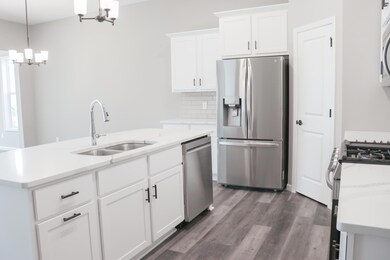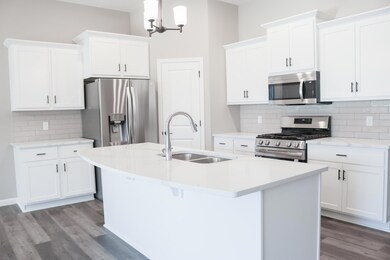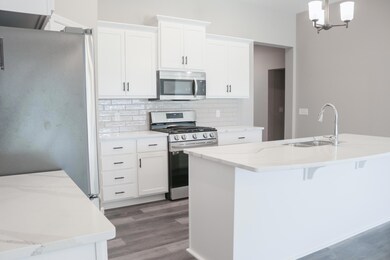
8834 152nd Ln NW Ramsey, MN 55303
Estimated Value: $422,000 - $449,069
Highlights
- New Construction
- 2 Car Attached Garage
- Entrance Foyer
- 1 Fireplace
- Living Room
- Sod Farm
About This Home
As of April 2024The Norway provides the convenience and simplicity of one-level living. This floor plan features an open concept layout with a 10ft ceiling in the main living area, a updated kitchen, dining room, and great room. The spacious owner's suite includes a vaulted ceiling, a large walk-in closet, and a luxurious private bathroom. A mudroom, laundry room, two other bedrooms, and a full bathroom completes this one level home.
Home Details
Home Type
- Single Family
Year Built
- Built in 2023 | New Construction
Lot Details
- 7,797 Sq Ft Lot
- Lot Dimensions are 52x150x52x150
HOA Fees
- $210 Monthly HOA Fees
Parking
- 2 Car Attached Garage
Interior Spaces
- 2,051 Sq Ft Home
- 1-Story Property
- 1 Fireplace
- Entrance Foyer
- Living Room
Kitchen
- Range
- Microwave
- Dishwasher
Bedrooms and Bathrooms
- 3 Bedrooms
- 2 Full Bathrooms
Utilities
- Forced Air Heating and Cooling System
- 200+ Amp Service
Additional Features
- Air Exchanger
- Sod Farm
Community Details
- Association fees include lawn care, trash, snow removal
- Associa Mn Association, Phone Number (763) 225-6498
- Preserve At Northfork 2Nd Add Subdivision
Listing and Financial Details
- Assessor Parcel Number 193225410059
Ownership History
Purchase Details
Home Financials for this Owner
Home Financials are based on the most recent Mortgage that was taken out on this home.Purchase Details
Similar Homes in the area
Home Values in the Area
Average Home Value in this Area
Purchase History
| Date | Buyer | Sale Price | Title Company |
|---|---|---|---|
| Stoutenberg Kent | $410,000 | -- | |
| Capstone Homes Inc | $82,500 | -- |
Mortgage History
| Date | Status | Borrower | Loan Amount |
|---|---|---|---|
| Open | Stoutenberg Kent | $280,000 |
Property History
| Date | Event | Price | Change | Sq Ft Price |
|---|---|---|---|---|
| 04/23/2024 04/23/24 | Sold | $410,000 | -2.4% | $200 / Sq Ft |
| 02/17/2024 02/17/24 | Pending | -- | -- | -- |
| 02/03/2024 02/03/24 | Price Changed | $419,900 | -2.3% | $205 / Sq Ft |
| 12/22/2023 12/22/23 | For Sale | $429,900 | -- | $210 / Sq Ft |
Tax History Compared to Growth
Agents Affiliated with this Home
-
Jeff Ledin
J
Seller's Agent in 2024
Jeff Ledin
Capstone Realty, LLC
(763) 442-6768
49 in this area
209 Total Sales
-
David Vee

Buyer's Agent in 2024
David Vee
Edina Realty, Inc.
(320) 420-0890
2 in this area
320 Total Sales
Map
Source: NorthstarMLS
MLS Number: 6471059
- 15250 Tiger St NW
- 8756 151st Ave NW
- 14986 Tiger St NW
- 8554 151st Ln NW
- 15183 Nutria St NW
- 8524 151st Ln NW
- 15242 Nutria St NW
- 15234 Nutria St NW
- 8472 151st Ln NW
- 14820 Bowers Dr NW
- 9158 Collins Dr NW
- 14673 Pearson St NW
- 9020 159th Ln NW
- 14621 Tiger St NW
- 14633 Quintana St NW
- 14613 Pearson St NW
- 14629 Quintana St NW
- 14621 Quintana St NW
- 14617 Quintana St NW
- 14609 Quintana St NW
- 8834 152nd Ln NW
- 8842 152nd Ln NW
- 8826 152nd Ln NW
- 8848 152nd Ln NW
- 15214 Vicuna St
- 8827 152nd Ln NW
- 8835 152nd Ln NW
- 15198 Vicuna St
- 8827 152nd Ln NW
- 8843 152nd Ln NW
- 15243 Vicuna St NW
- 15217 Vicuna St
- 8849 152nd Ln NW
- 8849 152nd Ln NW
- 15251 Vicuna St NW
- 8870 152nd Ln NW
- 15211 Vicuna St
- 8857 152nd Ln NW
- 8857 152nd Ln NW
- 15186 Vicuna St
