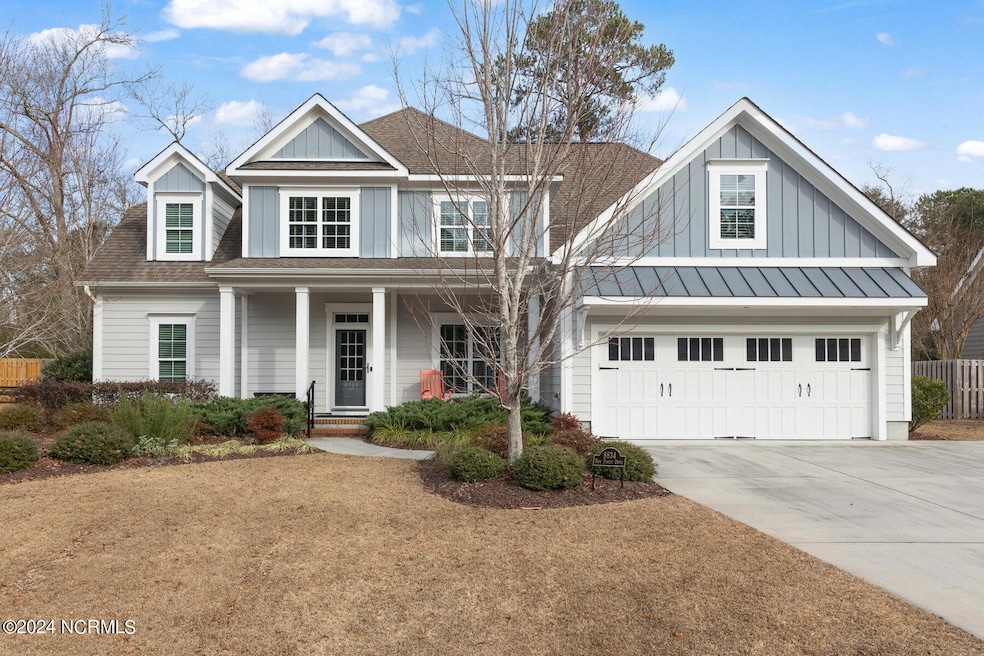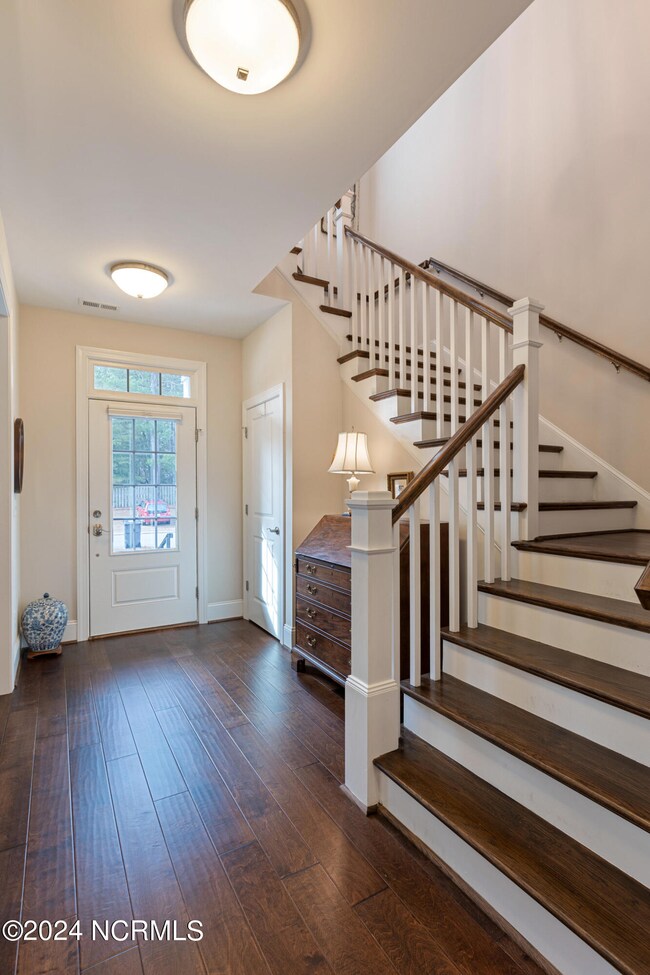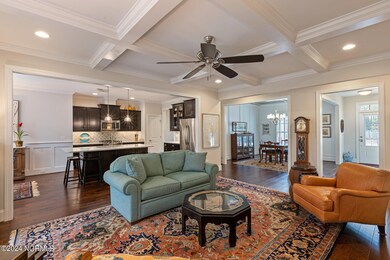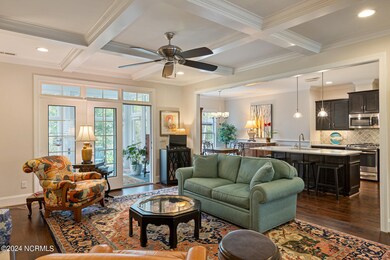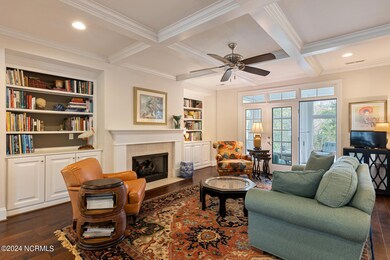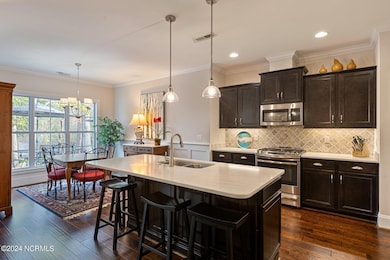
8834 New Forest Dr Wilmington, NC 28411
Estimated Value: $782,844 - $847,000
Highlights
- Home Theater
- Clubhouse
- Wood Flooring
- Porters Neck Elementary School Rated A-
- Deck
- Main Floor Primary Bedroom
About This Home
As of March 2024Enjoy plenty of luxury living space in this custom built 4 bedroom, 4-bathroom home with over 3,400 sq. ft. A welcoming foyer and gorgeous staircase make you feel at home as soon as you step foot inside. A formal dining room combined with an open living concept throughout the living room and kitchen creates plenty of entertainment spaces. The kitchen features quartz countertops, stainless steel appliances, gas stove and an eat in breakfast area. The Kitchen is fully equipped and all appliances will convey. A beautiful and bright enclosed sunroom with floor to ceiling windows creates a relaxing oasis. Downstairs you will find a spacious owner's suite with a large soaking tub, walk in shower and spacious closet with custom cabinetry. Downstairs also features one additional bedroom and full bathroom. Upgraded Pre-engineered hardwood flooring is throughout the home including upstairs. Upstairs features two additional bedrooms, two full bathrooms and a large flex room that would be perfect for media or playroom.Step outside onto the stamped concrete patio and enjoy the private and beautifully landscaped backyard. Also included with the home is a 12,000-watt generator with 50-amp plug with a dedicated propane tank. Also has a transfer switch installed on panel box.This picturesque neighborhood offers two pools, clubhouse, playground, tennis courts and walking trails. All of this within a short drive to Wrightsville Beach and Mayfaire!
Home Details
Home Type
- Single Family
Est. Annual Taxes
- $2,529
Year Built
- Built in 2014
Lot Details
- 0.43 Acre Lot
- Lot Dimensions are 100 x 195 x 85 x 204
- Property fronts a private road
- Wood Fence
- Open Lot
- Irrigation
- Property is zoned R-15
HOA Fees
- $92 Monthly HOA Fees
Home Design
- Raised Foundation
- Slab Foundation
- Wood Frame Construction
- Shingle Roof
- Stick Built Home
Interior Spaces
- 3,440 Sq Ft Home
- 2-Story Property
- Ceiling height of 9 feet or more
- Ceiling Fan
- Gas Log Fireplace
- Blinds
- Living Room
- Formal Dining Room
- Home Theater
- Sun or Florida Room
- Partial Basement
- Storage In Attic
- Fire and Smoke Detector
Kitchen
- Breakfast Area or Nook
- Gas Oven
- Built-In Microwave
- Kitchen Island
- Disposal
Flooring
- Wood
- Carpet
- Tile
Bedrooms and Bathrooms
- 4 Bedrooms
- Primary Bedroom on Main
- Walk-In Closet
- 4 Full Bathrooms
- Walk-in Shower
Laundry
- Laundry Room
- Dryer
- Washer
Parking
- 2 Car Attached Garage
- Front Facing Garage
- Garage Door Opener
- Driveway
Outdoor Features
- Deck
- Enclosed patio or porch
Schools
- Porters Neck Elementary School
- Roland Grise Middle School
- Laney High School
Utilities
- Forced Air Heating and Cooling System
- Generator Hookup
- Power Generator
- Propane
- Electric Water Heater
- Fuel Tank
Listing and Financial Details
- Tax Lot 322
- Assessor Parcel Number R02900-003-347-000
Community Details
Overview
- Premier Mangement Association, Phone Number (910) 679-3012
- Plantation Landing Subdivision
- Maintained Community
Amenities
- Clubhouse
Recreation
- Tennis Courts
- Community Playground
- Community Pool
- Trails
Ownership History
Purchase Details
Home Financials for this Owner
Home Financials are based on the most recent Mortgage that was taken out on this home.Purchase Details
Home Financials for this Owner
Home Financials are based on the most recent Mortgage that was taken out on this home.Purchase Details
Home Financials for this Owner
Home Financials are based on the most recent Mortgage that was taken out on this home.Purchase Details
Similar Homes in Wilmington, NC
Home Values in the Area
Average Home Value in this Area
Purchase History
| Date | Buyer | Sale Price | Title Company |
|---|---|---|---|
| Farrill Tracy | $785,000 | None Listed On Document | |
| Elizabeth S Mendez Revocable Trust | $437,500 | None Available | |
| Melvin Building Inc | $85,000 | None Available | |
| Ssp Investments Inc | $3,800,000 | -- |
Mortgage History
| Date | Status | Borrower | Loan Amount |
|---|---|---|---|
| Open | Farrill Tracy | $622,586 | |
| Previous Owner | Melvin Building Inc | $316,300 |
Property History
| Date | Event | Price | Change | Sq Ft Price |
|---|---|---|---|---|
| 03/15/2024 03/15/24 | Sold | $784,900 | -0.6% | $228 / Sq Ft |
| 01/29/2024 01/29/24 | Pending | -- | -- | -- |
| 01/17/2024 01/17/24 | For Sale | $789,900 | +80.5% | $230 / Sq Ft |
| 05/09/2014 05/09/14 | Sold | $437,500 | 0.0% | $141 / Sq Ft |
| 04/08/2014 04/08/14 | Pending | -- | -- | -- |
| 01/03/2014 01/03/14 | For Sale | $437,500 | -- | $141 / Sq Ft |
Tax History Compared to Growth
Tax History
| Year | Tax Paid | Tax Assessment Tax Assessment Total Assessment is a certain percentage of the fair market value that is determined by local assessors to be the total taxable value of land and additions on the property. | Land | Improvement |
|---|---|---|---|---|
| 2024 | $2,580 | $484,000 | $113,400 | $370,600 |
| 2023 | $644 | $484,000 | $113,400 | $370,600 |
| 2022 | $1,300 | $484,000 | $113,400 | $370,600 |
| 2021 | $1,994 | $484,000 | $113,400 | $370,600 |
| 2020 | $2,514 | $397,400 | $89,300 | $308,100 |
| 2019 | $2,514 | $397,400 | $89,300 | $308,100 |
| 2018 | $1,885 | $397,400 | $89,300 | $308,100 |
| 2017 | $2,492 | $384,900 | $89,300 | $295,600 |
| 2016 | $2,741 | $395,500 | $78,800 | $316,700 |
| 2015 | $2,547 | $395,500 | $78,800 | $316,700 |
| 2014 | $1,503 | $237,500 | $78,800 | $158,700 |
Agents Affiliated with this Home
-
Ashley Whitley

Seller's Agent in 2024
Ashley Whitley
Nest Realty
15 in this area
52 Total Sales
-
Diane Castro-Perez

Buyer's Agent in 2024
Diane Castro-Perez
Coldwell Banker Sea Coast Advantage-Hampstead
(910) 546-4479
3 in this area
1,333 Total Sales
-
M
Seller's Agent in 2014
Meredith Jackson
Coldwell Banker Sea Coast Advantage
-
Eva Elmore

Buyer's Agent in 2014
Eva Elmore
Intracoastal Realty Corp
(910) 262-3939
11 in this area
112 Total Sales
Map
Source: Hive MLS
MLS Number: 100422545
APN: R02900-003-347-000
- 302 Gaskins Ln
- 314 Gaskins Ln
- 8909 New Forest Dr
- 822 Lambrook Dr
- 108 White Stone Place
- 116 White Stone Place
- 8819 Sawmill Creek Ln
- 216 Creekwood Rd
- 8808 Nadie Ln
- 1268 Pandion Dr
- 1263 Pandion Dr
- 410 Sugar Cove Run
- 438 Sugar Cove Run
- 729 Wine Cellar Cir
- 1279 Pandion Dr
- 8807 Sawmill Creek Ln
- 725 Squire Ln
- 8941 Cobble Ridge Dr
- 870 Wine Cellar Cir
- 8948 Cobble Ridge Dr
- 8834 New Forest Dr
- 8838 New Forest Dr
- 8830 New Forest Dr
- 8830 New Forest Dr
- 8842 New Forest Dr
- 8826 New Forest Dr
- 8819 Brantwood Ct
- 8833 New Forest Dr
- 8825 Brantwood Ct
- 8817 New Forest Dr
- 8811 Brantwood Ct
- 8913 Saville Ct
- 8918 Saville Ct
- 8817 New Forest Dr
- 8820 New Forest Dr
- 8822 Brantwood Ct
- 8807 Brantwood Ct Unit 141
- 8833 Brantwood Ct
- 8914 Saville Ct
