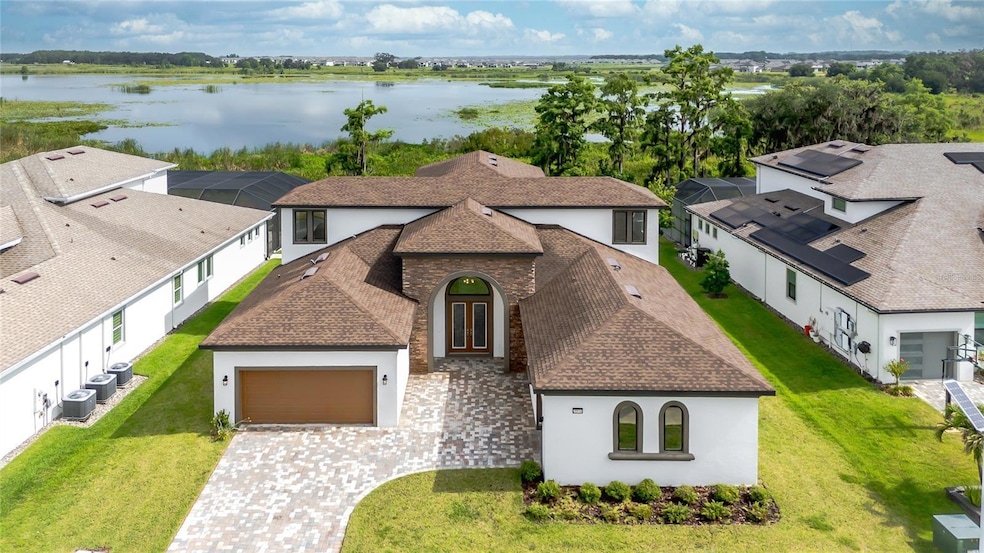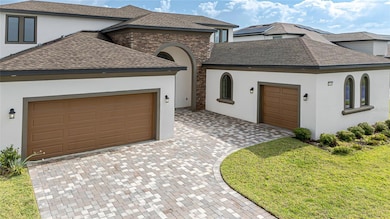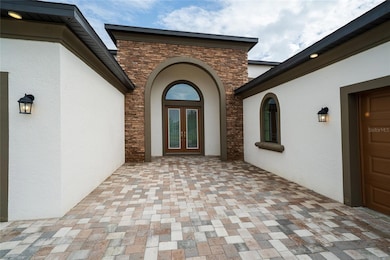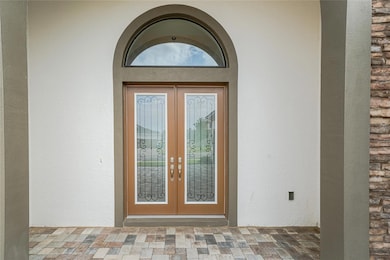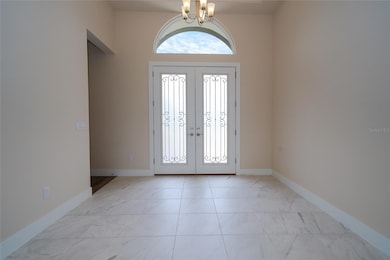8834 Sanders Tree Loop Wesley Chapel, FL 33545
Epperson NeighborhoodEstimated payment $6,558/month
Highlights
- Water Views
- Private Lot
- Main Floor Primary Bedroom
- Open Floorplan
- Wood Flooring
- Loft
About This Home
Stunning five-bedroom, four-bathroom split three car garage Sabal III model Biscayne home situated in the gated King Lake Estate in the Epperson community, backing up to conservation with gorgeous mature trees and a serene water view. The minute you open the front door, you’re greeted by a breathtaking scenic view of nature through the four-panel sliding glass door. The open-concept layout draws you into the heart of the home, where the living room flows effortlessly into a formal dining room and the show-stopping gourmet kitchen with a spacious breakfast area. The kitchen is a chef’s dream—equipped with a center island, sleek stainless-steel appliances, a wall oven, smooth cooktop, modern stainless hood, and a wall of built-in cabinetry. Once again, you’re treated to stunning views of the peaceful water and lush conservation area just beyond your windows. Off the living area, the primary suite invites you in with tranquil views, a tray ceiling, and a luxurious en-suite bathroom featuring dual vanities and two walk-in closets. The thoughtful split floor plan continues with an “in-law” suite on the main floor, complete with its own en-suite bathroom, walk-in closet, and a flex room that can serve as a home office or additional living room—with direct access to a private one-car garage. A third main floor bedroom, also with an en-suite bath and walk-in closet, offers even more flexible living options for multi-generational households or visiting guests. Two extra storage rooms on the main floor add valuable practicality to the home. Step out onto the covered, paved patio and take in the serene beauty of your backyard, where water and lush conservation views ensure no rear neighbors—just pure Florida tranquility. Upstairs, a spacious loft—ideal as a game room, exercise area, or media room—is flanked by two additional bedrooms and a full bath. From the loft, step out onto a large private balcony and savor the breeze, the view, and the lifestyle only Florida can offer. Beyond the home, you are part of the exclusive Epperson community, home to A+ rated schools and top-tier magnet programs, including the innovative Kirkland Ranch Academy. As a resident, enjoy high-speed internet, upgraded cable, and access to the incredible Crystal Lagoon: over 7 acres of crystal-clear water with a swim-up bar, kayaking, paddleboarding, beach access, cabanas, volleyball courts, live music events, and community golf cart parades. Conveniently located near shopping, dining, and just 35 minutes from Tampa International Airport, this home is more than a place to live—it’s a lifestyle. Schedule your private showing today
Listing Agent
BHHS FLORIDA PROPERTIES GROUP Brokerage Phone: 813-907-8200 License #3528043 Listed on: 05/30/2025

Home Details
Home Type
- Single Family
Est. Annual Taxes
- $17,868
Year Built
- Built in 2023
Lot Details
- 0.29 Acre Lot
- South Facing Home
- Landscaped
- Private Lot
- Irrigation Equipment
- Property is zoned MPUD
HOA Fees
Parking
- 3 Car Attached Garage
Property Views
- Water
- Woods
Home Design
- Bi-Level Home
- Slab Foundation
- Shingle Roof
- Block Exterior
- Stucco
Interior Spaces
- 4,271 Sq Ft Home
- Open Floorplan
- Crown Molding
- Tray Ceiling
- High Ceiling
- Sliding Doors
- Living Room
- Dining Room
- Home Office
- Loft
Kitchen
- Eat-In Kitchen
- Built-In Oven
- Cooktop with Range Hood
- Microwave
- Dishwasher
- Stone Countertops
- Disposal
Flooring
- Wood
- Carpet
- Tile
Bedrooms and Bathrooms
- 5 Bedrooms
- Primary Bedroom on Main
- Split Bedroom Floorplan
- Walk-In Closet
- 4 Full Bathrooms
Laundry
- Laundry Room
- Dryer
- Washer
Outdoor Features
- Balcony
- Covered Patio or Porch
- Exterior Lighting
Schools
- Watergrass Elementary School
- Thomas E Weightman Middle School
- Wesley Chapel High School
Utilities
- Central Heating and Cooling System
- Thermostat
- Cable TV Available
Community Details
- Breeze Home/Tom O'brady Association, Phone Number (813) 565-4663
- Visit Association Website
- Built by Biscayne
- Epperson North Village D 2 Subdivision, Sabal III Floorplan
- Near Conservation Area
Listing and Financial Details
- Visit Down Payment Resource Website
- Legal Lot and Block 16 / 10
- Assessor Parcel Number 20-25-26-019.0-010.00-016.0
- $3,548 per year additional tax assessments
Map
Home Values in the Area
Average Home Value in this Area
Tax History
| Year | Tax Paid | Tax Assessment Tax Assessment Total Assessment is a certain percentage of the fair market value that is determined by local assessors to be the total taxable value of land and additions on the property. | Land | Improvement |
|---|---|---|---|---|
| 2026 | $18,612 | $930,382 | $184,805 | $745,577 |
| 2025 | $18,612 | $930,382 | $184,805 | $745,577 |
| 2024 | $18,612 | $877,194 | $154,405 | $722,789 |
| 2023 | $5,341 | $109,560 | $0 | $0 |
| 2022 | $4,833 | $99,605 | $99,605 | $0 |
| 2021 | $4,494 | $86,250 | $0 | $0 |
| 2020 | $4,296 | $90,024 | $0 | $0 |
Property History
| Date | Event | Price | List to Sale | Price per Sq Ft | Prior Sale |
|---|---|---|---|---|---|
| 09/12/2025 09/12/25 | Price Changed | $950,000 | -2.1% | $222 / Sq Ft | |
| 08/07/2025 08/07/25 | Price Changed | $970,000 | -3.0% | $227 / Sq Ft | |
| 05/30/2025 05/30/25 | For Sale | $1,000,000 | +22.5% | $234 / Sq Ft | |
| 03/01/2023 03/01/23 | Sold | $816,529 | 0.0% | $191 / Sq Ft | View Prior Sale |
| 03/01/2023 03/01/23 | For Sale | $816,529 | -- | $191 / Sq Ft | |
| 02/25/2021 02/25/21 | Pending | -- | -- | -- |
Purchase History
| Date | Type | Sale Price | Title Company |
|---|---|---|---|
| Special Warranty Deed | $816,600 | Old Republic National Title | |
| Special Warranty Deed | $110,100 | Old Republic Natl Ttl Ins Co |
Source: Stellar MLS
MLS Number: TB8388543
APN: 26-25-20-0190-01000-0160
- 8833 Sanders Tree Loop
- 8743 Sanders Tree Loop
- 8936 Sanders Tree Loop
- 9185 Sanders Tree Loop
- 8684 Sanders Tree Loop
- 9201 Sanders Tree Loop
- 8612 Ivy Stark Blvd
- 8178 Ivy Stark Blvd
- 8249 Ivy Stark Blvd
- 8749 Drummer Plank Dr
- 9028 Ivy Stark Blvd
- 8598 Parsons Hill Blvd
- 9046 Ivy Stark Blvd
- 8297 Ivy Stark Blvd
- 8764 Drummer Plank Dr
- 8720 Drummer Plank Dr
- 8714 Drummer Plank Dr
- 9018 Rally Spring Loop
- 9503 Ibis Grove Blvd
- 9497 Ibis Grove Blvd
- 8833 Sanders Tree Loop
- 8598 Parsons Hill Blvd
- 31867 Barrel Wave Way
- 31875 Sun Kettle Loop
- 31783 Sun Kettle Lp
- 31807 Barrel Wave Way
- 31783 Sun Kettle Loop
- 31796 Sun Kettle Loop
- 32395 Turtle Grace Loop
- 8654 Bower Bass Cir
- 8769 Parsons Hill Blvd
- 32507 Turtle Grace Loop
- 8879 Parsons Hill Blvd
- 31649 Sun Kettle Loop
- 31526 Sun Kettle Lp
- 8200 Rockfleet Dr
- 32619 Turtle Grace Loop
- 31606 Barrel Wave Way
- 31945 Blue Passing Loop
- 31967 Blue Passing Loop
