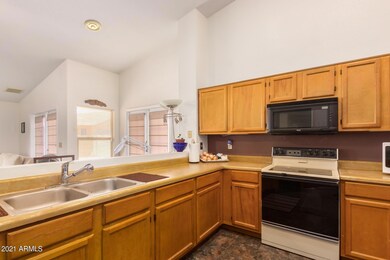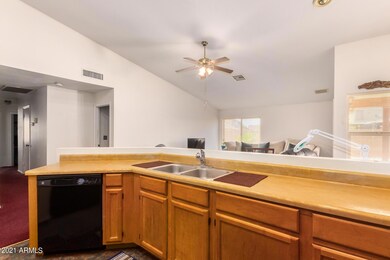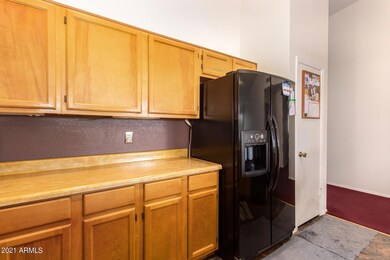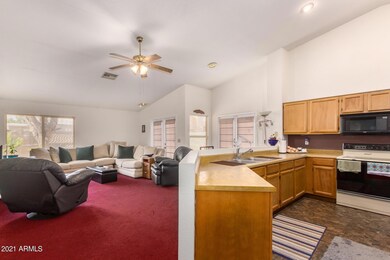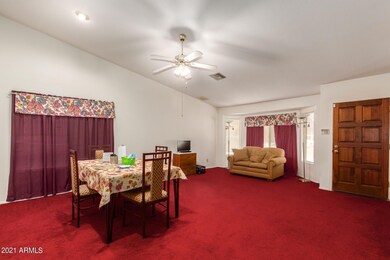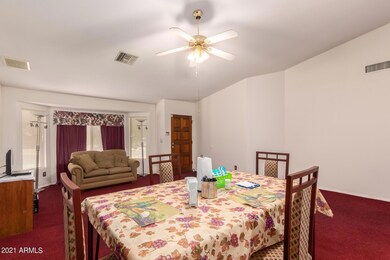
8834 W Sheridan St Phoenix, AZ 85037
Highlights
- Play Pool
- Skylights
- Solar Screens
- No HOA
- Dual Vanity Sinks in Primary Bathroom
- Evaporated cooling system
About This Home
As of November 2021INVESTORS DREAM PROPERTY! NO HOA! EMPTY POOL! This open, split floor plan home has a vast amount of space throughout...The kitchen offers plenty of countertop space for meal prep or entertaining! You'll never run out of room for your cooking essentials in these cabinets...There's a HUGE master bedroom that looks over the massive backyard and the secondary bedrooms are perfect for kids or guests! Wiring for extra computers or anything needing extra power has been installed! This is one of the largest single level homes in the area! The pool (no water in it) can be refilled and you could turn your vision for the rest of the property into a reality! The lot is MASSIVE. You'll have easy access to the 101 and I-10 freeways, and near WEST GATE which offers restaurants, entertainment and more! You don't want to miss this great investment opportunity!
Last Agent to Sell the Property
Your Home Sold Guaranteed Realty License #SA026080000

Home Details
Home Type
- Single Family
Est. Annual Taxes
- $1,352
Year Built
- Built in 1987
Lot Details
- 7,697 Sq Ft Lot
- Block Wall Fence
Parking
- 2 Car Garage
- Garage Door Opener
Home Design
- Wood Frame Construction
- Composition Roof
- Stucco
Interior Spaces
- 2,100 Sq Ft Home
- 1-Story Property
- Ceiling Fan
- Skylights
- Solar Screens
- Washer and Dryer Hookup
Kitchen
- Breakfast Bar
- Built-In Microwave
Flooring
- Carpet
- Tile
Bedrooms and Bathrooms
- 4 Bedrooms
- Primary Bathroom is a Full Bathroom
- 2 Bathrooms
- Dual Vanity Sinks in Primary Bathroom
- Bathtub With Separate Shower Stall
Pool
- Play Pool
- Above Ground Spa
Schools
- Sheely Farms Elementary School
- Tolleson Union High School
Utilities
- Evaporated cooling system
- Central Air
- Heating Available
- High Speed Internet
- Cable TV Available
Community Details
- No Home Owners Association
- Association fees include no fees
- Built by Uknown
- Westridge Shadows Subdivision
Listing and Financial Details
- Tax Lot 319
- Assessor Parcel Number 102-36-333
Ownership History
Purchase Details
Home Financials for this Owner
Home Financials are based on the most recent Mortgage that was taken out on this home.Purchase Details
Home Financials for this Owner
Home Financials are based on the most recent Mortgage that was taken out on this home.Purchase Details
Home Financials for this Owner
Home Financials are based on the most recent Mortgage that was taken out on this home.Purchase Details
Home Financials for this Owner
Home Financials are based on the most recent Mortgage that was taken out on this home.Map
Home Values in the Area
Average Home Value in this Area
Purchase History
| Date | Type | Sale Price | Title Company |
|---|---|---|---|
| Warranty Deed | $410,000 | Driggs Title Agency Inc | |
| Special Warranty Deed | $300,000 | First American Title Ins Co | |
| Warranty Deed | $294,000 | First American Title Ins Co | |
| Warranty Deed | $273,000 | Capital Title Agency Inc |
Mortgage History
| Date | Status | Loan Amount | Loan Type |
|---|---|---|---|
| Open | $419,430 | VA | |
| Previous Owner | $240,000 | Future Advance Clause Open End Mortgage | |
| Previous Owner | $88,000 | Unknown | |
| Previous Owner | $210,000 | New Conventional |
Property History
| Date | Event | Price | Change | Sq Ft Price |
|---|---|---|---|---|
| 11/17/2021 11/17/21 | Sold | $410,000 | 0.0% | $195 / Sq Ft |
| 11/17/2021 11/17/21 | Price Changed | $410,000 | +5.1% | $195 / Sq Ft |
| 09/17/2021 09/17/21 | For Sale | $390,000 | +32.7% | $186 / Sq Ft |
| 08/18/2021 08/18/21 | Sold | $294,000 | -18.3% | $140 / Sq Ft |
| 07/16/2021 07/16/21 | Pending | -- | -- | -- |
| 07/06/2021 07/06/21 | For Sale | $360,000 | -- | $171 / Sq Ft |
Tax History
| Year | Tax Paid | Tax Assessment Tax Assessment Total Assessment is a certain percentage of the fair market value that is determined by local assessors to be the total taxable value of land and additions on the property. | Land | Improvement |
|---|---|---|---|---|
| 2025 | $1,484 | $11,420 | -- | -- |
| 2024 | $1,510 | $10,876 | -- | -- |
| 2023 | $1,510 | $27,050 | $5,410 | $21,640 |
| 2022 | $1,450 | $21,370 | $4,270 | $17,100 |
| 2021 | $1,394 | $19,460 | $3,890 | $15,570 |
| 2020 | $1,352 | $18,070 | $3,610 | $14,460 |
| 2019 | $1,342 | $16,220 | $3,240 | $12,980 |
| 2018 | $1,259 | $15,380 | $3,070 | $12,310 |
| 2017 | $1,174 | $12,700 | $2,540 | $10,160 |
| 2016 | $1,075 | $11,920 | $2,380 | $9,540 |
| 2015 | $1,046 | $10,600 | $2,120 | $8,480 |
About the Listing Agent

In 1985, Carol was a PTA President, a member of the Boys & Girls Club Board of Directors, and a mother of two. Following the death of her husband, she needed a source of income to provide for her family. Her friend suggested she become a realtor, and she enrolled in real estate school. A month later, she was licensed and ready.
Fast forward 10 years. Carol had become an established realtor and was joined by her daughter, Vikki Royse Middlebrook, and son-in-law, Eric Middlebrook. She hired a
Carol A.'s Other Listings
Source: Arizona Regional Multiple Listing Service (ARMLS)
MLS Number: 6260536
APN: 102-36-333
- 8818 W Virginia Ave
- 2605 N 89th Dr
- 8717 W Wilshire Dr
- 2606 N 89th Dr
- 8952 W Monte Vista Rd
- 9001 W Windsor Ave
- 9041 W Virginia Ave
- 9026 W Cambridge Ave
- 9023 W Hubbell St
- 8543 W Wilshire Dr
- 2822 N 90th Ave
- 9121 W Alvarado St
- 8565 W Monte Vista Rd
- 9110 W Palm Ln
- 8816 W Catalina Dr Unit 6
- 8520 W Palm Ln Unit 1131
- 8520 W Palm Ln Unit 1029
- 8520 W Palm Ln Unit 1021
- 8520 W Palm Ln Unit 1049
- 2245 N 94th Ave

