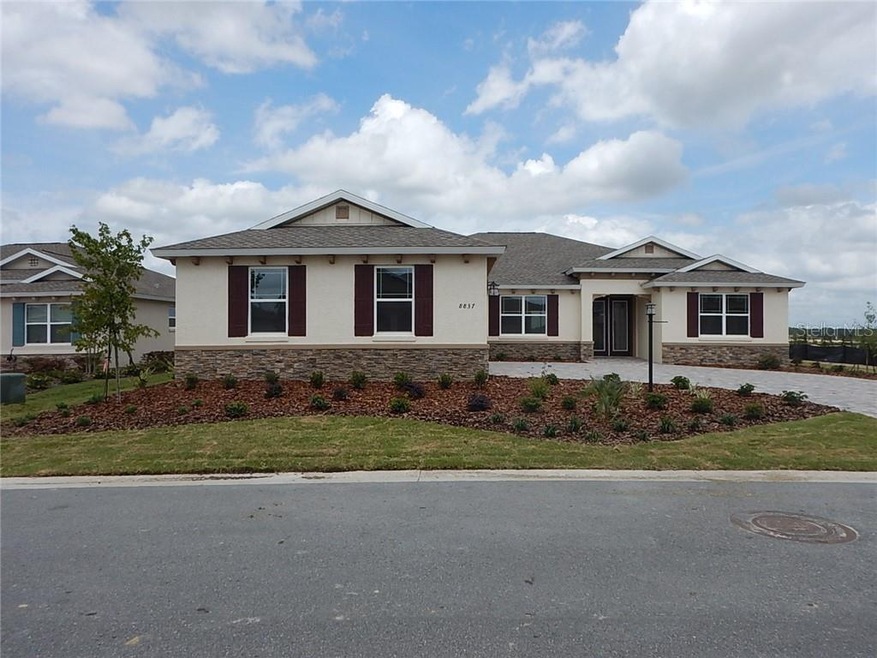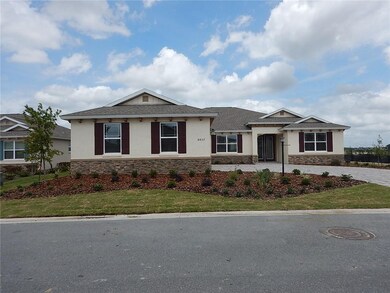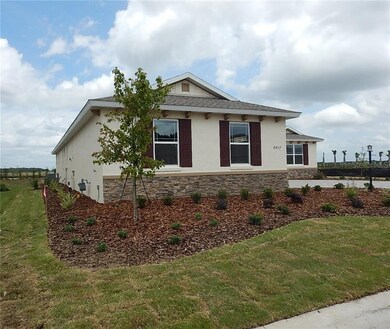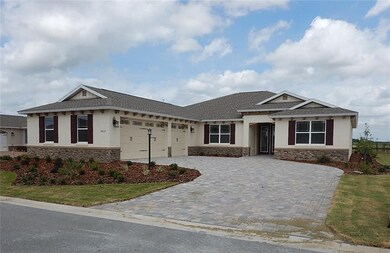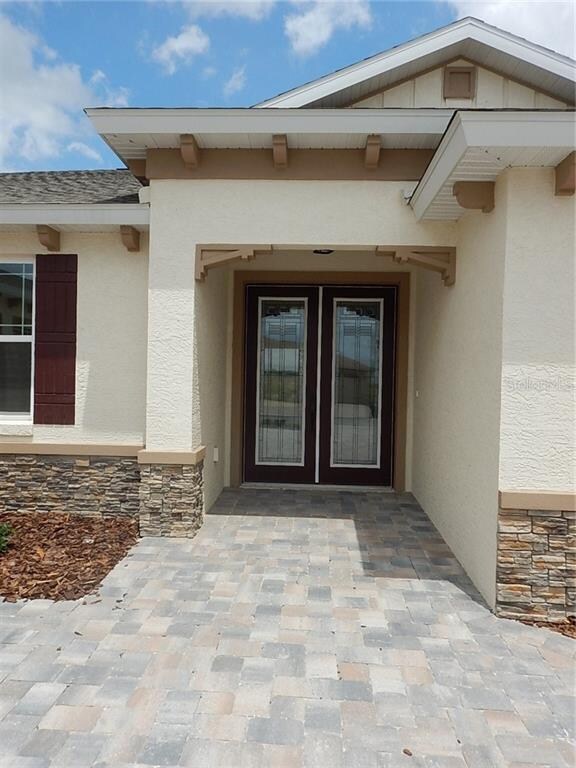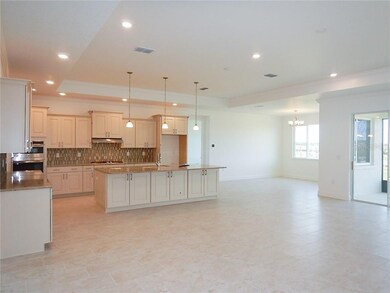
8837 SW 81st Loop Ocala, FL 34481
Fellowship NeighborhoodHighlights
- Golf Course Community
- New Construction
- Gated Community
- Fitness Center
- Senior Community
- Open Floorplan
About This Home
As of December 2021Fabulous Northampton home located in Larkhill. This prestigious home has 3 bedrooms, 2 baths, a flex room, library and 3 car garage. As you enter through the leaded glass doors there is 12” x 24” tile, staggered set throughout and crown molding in all the main areas of the home. The 2nd and 3rd bedrooms for your guests are to your right with a guest bath, quartz counter, vanity and step in tub. The Flex room, with full glass doors is just outside the kitchen and great room. In the kitchen, you will find stainless steel appliances, staggered cabinetry, Cambria quartz counters, under/over cabinet lighting, and a tile backsplash .The kitchen has a large island overlooking the great room, perfect for those family and friends, to gather! The great room also has a separate library. The breakfast area is a great place to enjoy your morning coffee. The master suite spacious, with two master closets. The oversized master bath has a double vanity, quartz counter, and walk in shower with seat. There is an owner's entry, allowing convenient access to the laundry room, and kitchen. You can step out onto the huge lanai with your tall, cool beverage and relax! Located in Ocala's premier, gated, active 55+ community, loaded with amenities, including golf cart access to two shopping centers.
Last Agent to Sell the Property
ON TOP OF THE WORLD REAL EST License #3364091 Listed on: 04/23/2020
Last Buyer's Agent
ON TOP OF THE WORLD REAL EST License #3364091 Listed on: 04/23/2020
Home Details
Home Type
- Single Family
Est. Annual Taxes
- $701
Year Built
- Built in 2020 | New Construction
Lot Details
- 0.25 Acre Lot
- Lot Dimensions are 83x128
- Southwest Facing Home
- Irrigation
- Cleared Lot
- Property is zoned PUD
HOA Fees
- $282 Monthly HOA Fees
Parking
- 3 Car Attached Garage
Home Design
- Slab Foundation
- Shingle Roof
- Concrete Siding
- Block Exterior
- Stucco
Interior Spaces
- 2,642 Sq Ft Home
- Open Floorplan
- Crown Molding
- Sliding Doors
- Great Room
- Den
- Bonus Room
- Tile Flooring
- Laundry Room
Kitchen
- Range
- Microwave
- Dishwasher
- Disposal
Bedrooms and Bathrooms
- 3 Bedrooms
- Split Bedroom Floorplan
- Walk-In Closet
- 2 Full Bathrooms
Utilities
- Central Air
- Heating System Uses Natural Gas
- Natural Gas Connected
- Private Sewer
Additional Features
- Wheelchair Access
- Exterior Lighting
Listing and Financial Details
- Down Payment Assistance Available
- Visit Down Payment Resource Website
- Tax Lot 19
- Assessor Parcel Number 3531
Community Details
Overview
- Senior Community
- Association fees include 24-hour guard, community pool
- Candler Hills Neighbor Hood Association, Inc. Association, Phone Number (352) 854-0805
- Candler Hills Subdivision, Northampton Floorplan
- The community has rules related to deed restrictions, allowable golf cart usage in the community
- Rental Restrictions
- Community features wheelchair access
Recreation
- Golf Course Community
- Tennis Courts
- Pickleball Courts
- Racquetball
- Shuffleboard Court
- Community Playground
- Fitness Center
- Community Pool
- Trails
Additional Features
- Clubhouse
- Gated Community
Ownership History
Purchase Details
Home Financials for this Owner
Home Financials are based on the most recent Mortgage that was taken out on this home.Purchase Details
Home Financials for this Owner
Home Financials are based on the most recent Mortgage that was taken out on this home.Similar Homes in Ocala, FL
Home Values in the Area
Average Home Value in this Area
Purchase History
| Date | Type | Sale Price | Title Company |
|---|---|---|---|
| Warranty Deed | $494,500 | First International Ttl Inc | |
| Special Warranty Deed | $388,365 | Marion Title And Escrow Co |
Mortgage History
| Date | Status | Loan Amount | Loan Type |
|---|---|---|---|
| Previous Owner | $310,692 | New Conventional |
Property History
| Date | Event | Price | Change | Sq Ft Price |
|---|---|---|---|---|
| 12/09/2021 12/09/21 | Sold | $494,500 | -0.9% | $187 / Sq Ft |
| 10/12/2021 10/12/21 | Pending | -- | -- | -- |
| 10/08/2021 10/08/21 | For Sale | $499,000 | +28.5% | $189 / Sq Ft |
| 10/16/2020 10/16/20 | Sold | $388,365 | -0.6% | $147 / Sq Ft |
| 08/18/2020 08/18/20 | Pending | -- | -- | -- |
| 08/13/2020 08/13/20 | Price Changed | $390,765 | +0.6% | $148 / Sq Ft |
| 08/04/2020 08/04/20 | For Sale | $388,365 | 0.0% | $147 / Sq Ft |
| 07/29/2020 07/29/20 | Pending | -- | -- | -- |
| 06/01/2020 06/01/20 | Price Changed | $388,365 | -3.0% | $147 / Sq Ft |
| 04/23/2020 04/23/20 | For Sale | $400,365 | -- | $152 / Sq Ft |
Tax History Compared to Growth
Tax History
| Year | Tax Paid | Tax Assessment Tax Assessment Total Assessment is a certain percentage of the fair market value that is determined by local assessors to be the total taxable value of land and additions on the property. | Land | Improvement |
|---|---|---|---|---|
| 2023 | $5,374 | $370,487 | $0 | $0 |
| 2022 | $5,374 | $359,696 | $0 | $0 |
| 2021 | $5,170 | $336,178 | $29,880 | $306,298 |
| 2020 | $446 | $27,490 | $27,490 | $0 |
| 2019 | $395 | $22,709 | $22,709 | $0 |
| 2018 | $0 | $16,000 | $0 | $0 |
Agents Affiliated with this Home
-
Gwen Bongiorno
G
Seller's Agent in 2021
Gwen Bongiorno
SOUTHERN LIVING REALTY INC
(904) 710-8699
20 in this area
24 Total Sales
-

Buyer's Agent in 2021
Virginia Wright
WRIGHT AT HOME REALTY LLC
(352) 207-7412
9 in this area
44 Total Sales
-
Shelby Correia

Seller's Agent in 2020
Shelby Correia
ON TOP OF THE WORLD REAL EST
(352) 789-3231
229 in this area
315 Total Sales
Map
Source: Stellar MLS
MLS Number: OM602836
APN: 3531-0200-19
- 7881 SW 89th Cir
- 7891 SW 89th Cir
- 7908 SW 89th Cir
- 8952 SW 79th Ln
- 7912 SW 89th Cir
- 7935 SW 89th Terrace
- 7932 SW 89th Cir
- 7337 SW 89th Terrace
- 8802 SW 79th Loop
- 8916 SW 78th Street Rd
- 8218 SW 92nd Cir
- 8798 SW 79th Place
- 7987 SW 89th Cir
- 8650 SW 83rd Loop
- 9277 SW 70th Loop
- 8640 SW 83rd Loop
- 8107 SW 92nd Cir
- 8635 SW 83rd Loop
- 8864 SW 85th Loop
- 8949 SW 76th St
