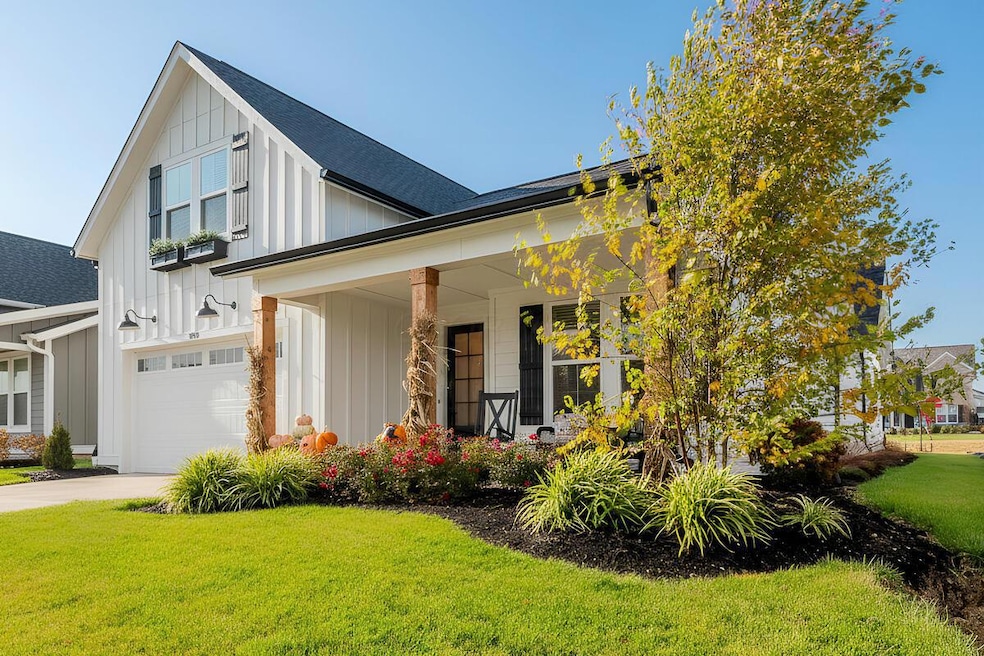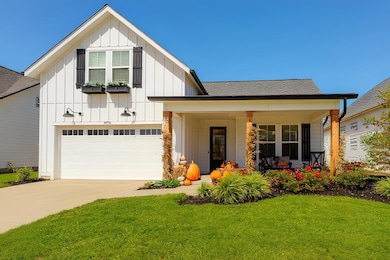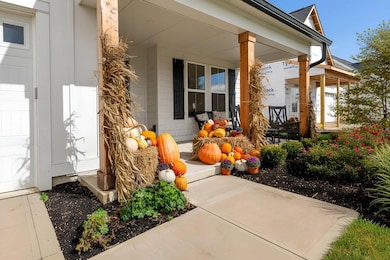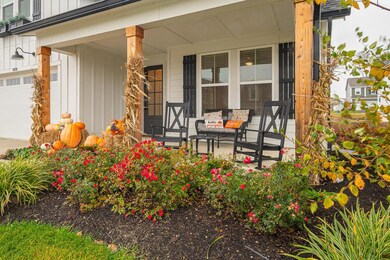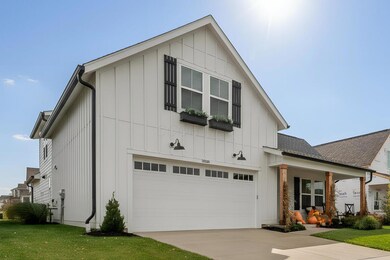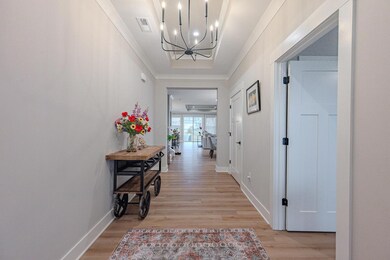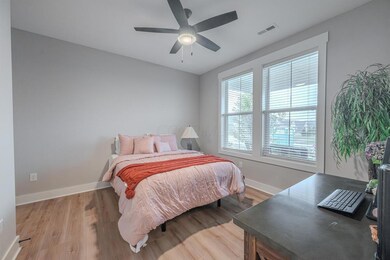8838 Eliot Dr Plain City, OH 43064
Highlights
- Fitness Center
- No Units Above
- Clubhouse
- Glacier Ridge Elementary School Rated A+
- Cape Cod Architecture
- Main Floor Primary Bedroom
About This Home
Welcome home to this nearly new The Summit model by Collective House, showcasing elegant design, high-end finishes, and thoughtful upgrades throughout. Located in the sought-after Glacier Pointe community within the Dublin City School District (Jerome High School), this home perfectly blends luxury, comfort, and convenience. Step inside to find a bright, open floor plan with designer touches, upgraded flooring, and a chef's kitchen featuring quartz countertops, stainless steel appliances, and a spacious island — ideal for entertaining or casual family meals. The home's modern layout offers flexible living spaces, perfect for today's lifestyle. Massive 500 Sq ft bonus room over the garage is the perfect addition for flex space. Enjoy all the benefits of easy living in the Glacier Pointe 'Simplified Living' section, where lawn care, clubhouse access, pool, fitness center, and scenic walking trails are included in the rent. Perfectly situated for commuters with quick freeway access, this home offers a peaceful neighborhood setting without sacrificing convenience to shopping, dining, and top-rated schools. Also listed for sale.
Home Details
Home Type
- Single Family
Year Built
- Built in 2024
Lot Details
- 7,405 Sq Ft Lot
- No Common Walls
- No Units Located Below
- Irrigation
Parking
- 2 Car Garage
- Off-Street Parking: 2
Home Design
- Cape Cod Architecture
- Slab Foundation
Interior Spaces
- 2,855 Sq Ft Home
- 2-Story Property
- Decorative Fireplace
- Insulated Windows
- Great Room
Kitchen
- Gas Range
- Microwave
- Dishwasher
Flooring
- Carpet
- Laminate
- Ceramic Tile
Bedrooms and Bathrooms
- 3 Bedrooms
- Primary Bedroom on Main
- Soaking Tub
Laundry
- Laundry on main level
- Washer and Dryer
Outdoor Features
- Patio
Utilities
- Central Air
- Heating System Uses Gas
- Gas Water Heater
Listing and Financial Details
- Security Deposit $4,200
- Property Available on 11/28/25
- No Smoking Allowed
- 12 Month Lease Term
- Assessor Parcel Number 17-0023003-1850
Community Details
Recreation
- Fitness Center
- Community Pool
- Bike Trail
Pet Policy
- Pets up to 50 lbs
- Dogs Allowed
Additional Features
- Application Fee Required
- Clubhouse
Map
Source: Columbus and Central Ohio Regional MLS
MLS Number: 225042567
- 8828 Eliot Dr
- 8880 Glacier Pointe Dr
- Northwestern Plan at The Ridge at Glacier Pointe
- Lehigh Plan at The Ridge at Glacier Pointe
- Vanderbilt Plan at The Ridge at Glacier Pointe
- Dartmouth Plan at The Ridge at Glacier Pointe
- 9613 Riley Rd
- 9659 Lennon Ln
- Citadel Plan at The Ridge at Glacier Pointe
- 8772 Glacier Pointe Dr
- Fordham II Plan at The Ridge at Glacier Pointe
- Hillsdale Plan at The Ridge at Glacier Pointe
- 8671 Jenny Rd
- Emory Plan at The Ridge at Glacier Pointe
- Temple Plan at The Ridge at Glacier Pointe
- Wesleyan Plan at The Ridge at Glacier Pointe
- Bucknell Plan at The Ridge at Glacier Pointe
- 8766 Glacier Pointe Dr
- 8994 Coe Dr
- 9000 Coe Dr
- 10692 Pearl Creek Dr
- 8579 Tupelo Way
- 7250 Scioto Rd
- 8150 Grant Dr
- 7027 Park Mill Dr
- 8661 Craigston Ct
- 6958 Kile Rd
- 6448 Walden Cir
- 12009 Landon Dr
- 12086 Orion Dr
- 7200 Gorden Farms Pkwy
- 6117 Wynford Dr
- 5840 Leven Links Ct
- 7016 Old Bridge Ln E Unit 7016
- 8075 Brightside Dr
- 7425 Yarrow Run Rd
- 12220 Jerome Rd
- 7609 Johntimm Ct
- 7263 Yarrow Run Rd
- 6930 Avery Rd
