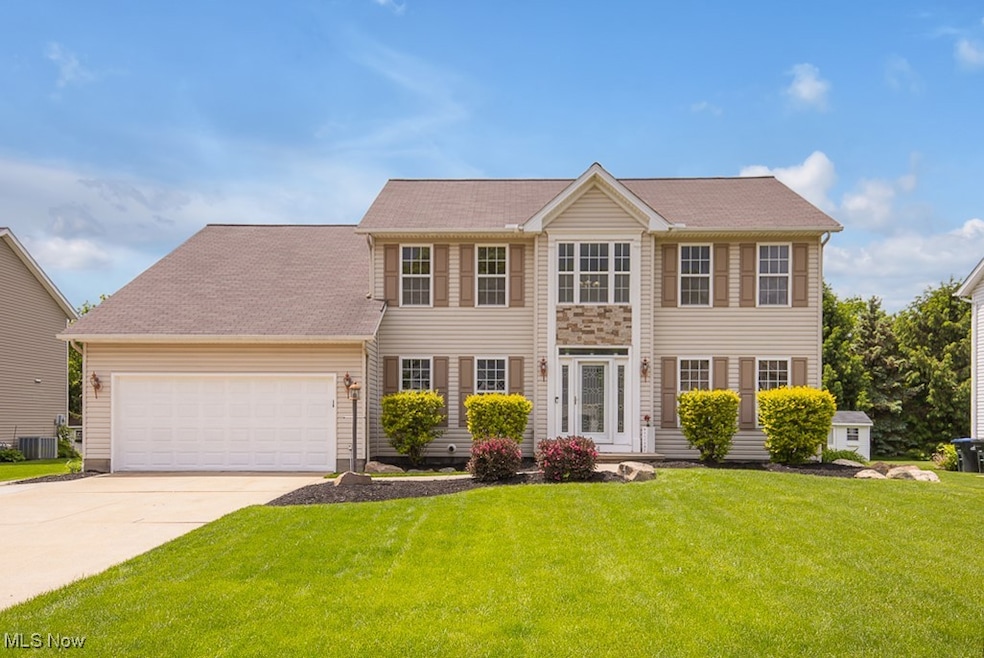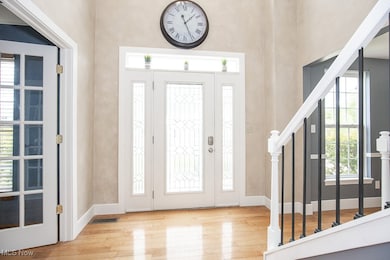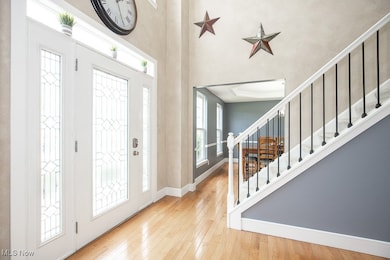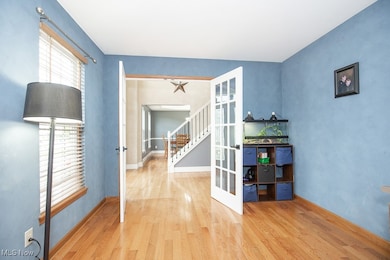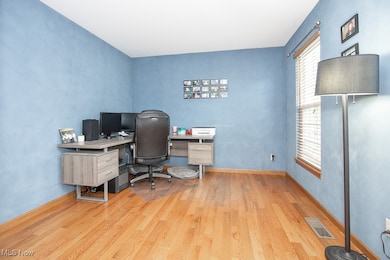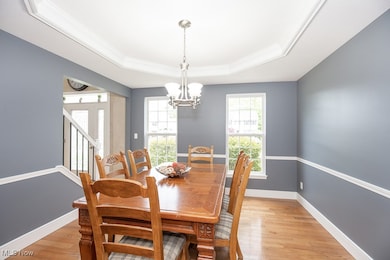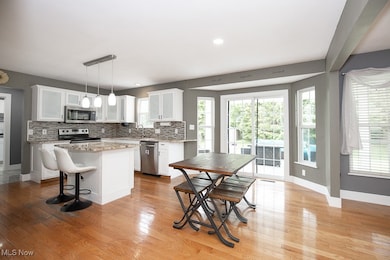
884 Beacon St Brunswick, OH 44212
Estimated payment $2,557/month
Highlights
- Hot Property
- Colonial Architecture
- No HOA
- Crestview Elementary School Rated A-
- Deck
- Rear Porch
About This Home
Welcome to this beautifully maintained home, proudly owned by the same family for over 20 years. Nestled on a quiet non-through street with minimal traffic and no HOA, this property offers peace, privacy, and freedom without any restrictions of a homeowners' association Step inside to an inviting foyer complemented by the dining room and first floor office- providing the perfect space for remote work. The main level features real hardwood floors throughout. The spacious kitchen and living area flow seamlessly, making it an ideal space for entertaining or relaxing by the freshly remodeled fireplace. The first-floor bathroom and laundry/mud room have been tastefully remodeled, offering both style and functionality. Upstairs, you'll find generously sized bedrooms, including a primary suite with its own private bath and walk-in closet. The full unfinished basement presents a blank canvas, ready for the next owner to create additional living space, a home gym, or rec room. Enjoy outdoor living on the low-maintenance composite Trex deck (installed in 2022), complemented by a concrete slab patio, perfect for a grill station or firepit setup. The large, fully fenced backyard offers privacy, space for play, and potential for a garden or outdoor retreat. New HVAC installed in 2024. Located minutes from shopping/entertainment/ schools and highway access. Schedule your private showing today.
Listing Agent
CENTURY 21 DePiero & Associates, Inc. Brokerage Email: 440-842-7010 topc21ohioagent@aol.com License #2019000484 Listed on: 05/30/2025

Co-Listing Agent
CENTURY 21 DePiero & Associates, Inc. Brokerage Email: 440-842-7010 topc21ohioagent@aol.com License #2012003376
Home Details
Home Type
- Single Family
Est. Annual Taxes
- $5,208
Year Built
- Built in 2003
Lot Details
- 0.33 Acre Lot
- Privacy Fence
- Wood Fence
Parking
- 2 Car Attached Garage
Home Design
- Colonial Architecture
- Asphalt Roof
- Vinyl Siding
Interior Spaces
- 2-Story Property
- Gas Fireplace
- Unfinished Basement
- Basement Fills Entire Space Under The House
Kitchen
- Range
- Microwave
- Dishwasher
- Disposal
Bedrooms and Bathrooms
- 4 Bedrooms
- 2.5 Bathrooms
Outdoor Features
- Deck
- Rear Porch
Utilities
- Forced Air Heating and Cooling System
- Heating System Uses Gas
Community Details
- No Home Owners Association
- Ashton Woods Ph 03 Subdivision
Listing and Financial Details
- Assessor Parcel Number 003-18B-28-187
Map
Home Values in the Area
Average Home Value in this Area
Tax History
| Year | Tax Paid | Tax Assessment Tax Assessment Total Assessment is a certain percentage of the fair market value that is determined by local assessors to be the total taxable value of land and additions on the property. | Land | Improvement |
|---|---|---|---|---|
| 2024 | $5,208 | $105,320 | $24,700 | $80,620 |
| 2023 | $5,208 | $105,320 | $24,700 | $80,620 |
| 2022 | $4,926 | $105,320 | $24,700 | $80,620 |
| 2021 | $4,360 | $83,580 | $19,600 | $63,980 |
| 2020 | $3,923 | $83,580 | $19,600 | $63,980 |
| 2019 | $3,924 | $83,580 | $19,600 | $63,980 |
| 2018 | $3,802 | $76,790 | $17,500 | $59,290 |
| 2017 | $3,932 | $76,790 | $17,500 | $59,290 |
| 2016 | $4,020 | $76,790 | $17,500 | $59,290 |
| 2015 | $3,574 | $69,810 | $15,910 | $53,900 |
| 2014 | $3,792 | $69,810 | $15,910 | $53,900 |
| 2013 | $3,483 | $69,810 | $15,910 | $53,900 |
Purchase History
| Date | Type | Sale Price | Title Company |
|---|---|---|---|
| Survivorship Deed | $239,000 | Boston Title & Escrow Llc | |
| Corporate Deed | $197,600 | -- | |
| Deed | $239,400 | -- |
Mortgage History
| Date | Status | Loan Amount | Loan Type |
|---|---|---|---|
| Open | $86,200 | Credit Line Revolving | |
| Open | $165,000 | Balloon | |
| Closed | $194,500 | New Conventional | |
| Closed | $225,000 | Purchase Money Mortgage | |
| Closed | $167,900 | Purchase Money Mortgage | |
| Previous Owner | $150,000 | Unknown | |
| Previous Owner | $188,437 | New Conventional |
Similar Homes in Brunswick, OH
Source: MLS Now
MLS Number: 5127155
APN: 003-18B-28-187
- 821 Southbridge Blvd
- 3326 Marpat Ln
- 716 Southbridge Blvd
- 3343 Concord Dr
- 3314 Concord Dr
- 1179 Constitution Dr
- 1186 Potomac Dr
- 1210 N Carpenter Rd
- 3243 Broadleaf Way
- 2796 Francena Ct
- 3461 Nantucket Cove
- 2662 Hidden Pine Ln Unit 15
- 3802 Walters Dr
- 259 Wellford Way
- 3923 Buckingham Dr
- 3909 Miller Dr
- 3931 Buckingham Dr
- 1220 Hadcock Rd
- 3967 Buckingham Dr
- 1608 Eisenhower Dr
