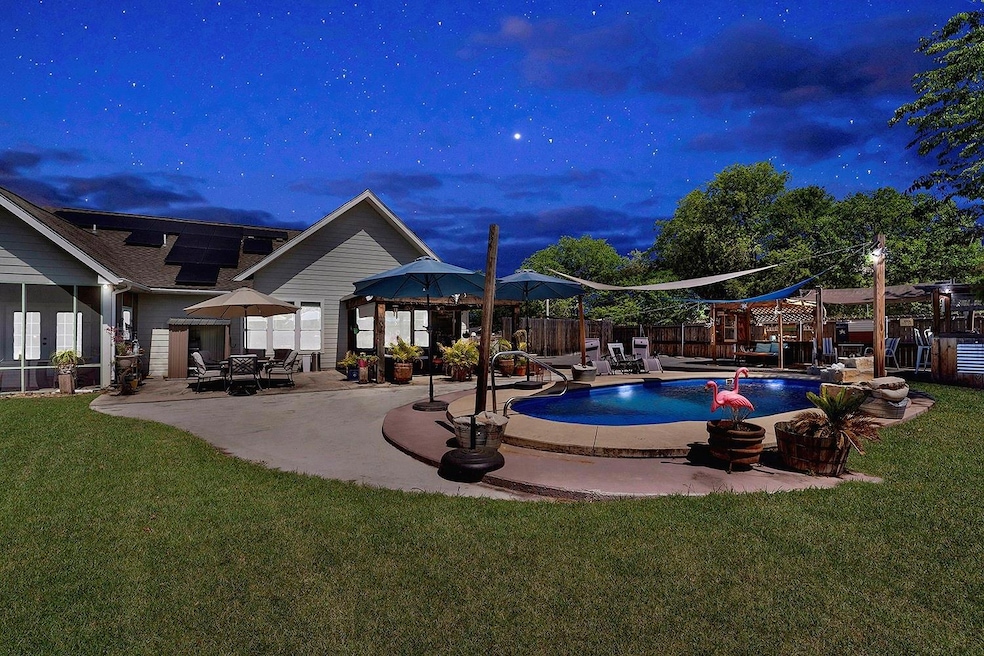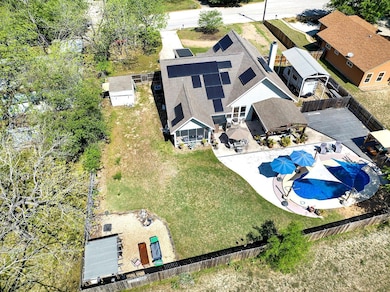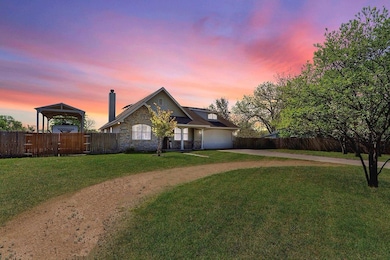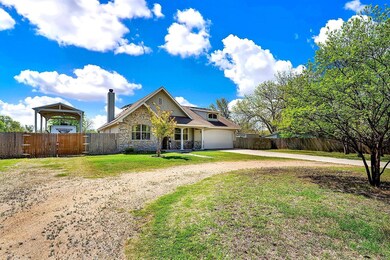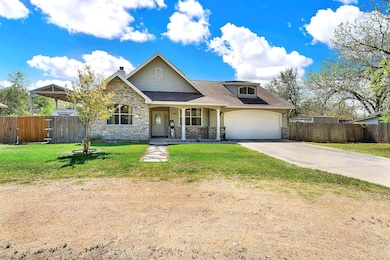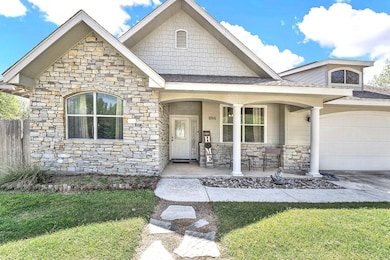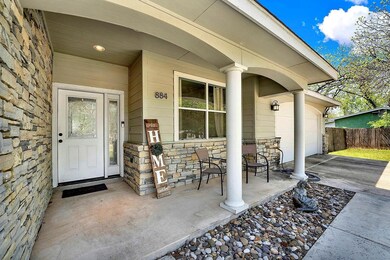
884 E Torrey St New Braunfels, TX 78130
Estimated payment $4,035/month
Highlights
- In Ground Pool
- Solar Power System
- Open Floorplan
- RV Carport
- 0.4 Acre Lot
- 4-minute walk to Torrey Park
About This Home
Experience the Hill Country lifestyle at its finest with this coveted property that blends laid-back luxury with an unbeatable location. Tucked away on a peaceful dead-end street with secured, non-functional gates at the end, ensuring privacy and no through traffic, you’ll enjoy an added sense of calm and seclusion. The true star here is the outdoor oasis—a beautifully landscaped backyard featuring a sparkling pool, multiple lounging areas, and expansive space perfect for entertaining, relaxing, or simply soaking up the Texas sun. From your front door, cruise by golf cart to the charm of Gruene—where live music, riverside dining, and boutique shops await—or spend your afternoon floating the river, exploring Landa Park, or making a splash at Schlitterbahn, all just a short golf cart ride away. This is a lifestyle of ease and enjoyment, where no highways are needed to access some of the best experiences New Braunfels has to offer. Inside, the home welcomes you with an open floor plan and light-filled rooms that flow effortlessly from one space to the next—creating a warm, inviting atmosphere for both quiet moments and lively gatherings. The home also features a smart induction stove, a screened-in patio off the primary suite—perfect for morning coffee, and an EV charger in the garage for modern convenience. Owned solar panels help reduce utility bills by nearly half, and there’s covered parking for a tall RV, making this property as practical as it is beautiful. And when you're ready to explore even more, you're just 30 minutes from San Antonio and about an hour from Austin—putting world-class dining, shopping, and entertainment within easy reach. Whether you're seeking a weekend getaway or your forever home, this one delivers the perfect blend of comfort, convenience, and Hill Country charm.
Listing Agent
Century 21 Randall Morris & As Brokerage Phone: (512) 353-1776 License #0686371 Listed on: 04/17/2025

Home Details
Home Type
- Single Family
Est. Annual Taxes
- $9,607
Year Built
- Built in 2011
Lot Details
- 0.4 Acre Lot
- Northwest Facing Home
- Back and Front Yard Fenced
- Wood Fence
- Landscaped
- Level Lot
Parking
- 2 Car Attached Garage
- Detached Carport Space
- Electric Vehicle Home Charger
- RV Carport
Home Design
- Slab Foundation
- Shingle Roof
- Composition Roof
- Masonry Siding
- HardiePlank Type
- Stone Veneer
Interior Spaces
- 1,661 Sq Ft Home
- 1-Story Property
- Open Floorplan
- High Ceiling
- Ceiling Fan
- Recessed Lighting
- Wood Burning Fireplace
- Stone Fireplace
- Fireplace Features Masonry
- Double Pane Windows
- Awning
- Blinds
- Entrance Foyer
- Living Room with Fireplace
- Neighborhood Views
- Fire and Smoke Detector
Kitchen
- Open to Family Room
- Breakfast Bar
- <<convectionOvenToken>>
- Free-Standing Electric Oven
- Induction Cooktop
- <<microwave>>
- Plumbed For Ice Maker
- Dishwasher
- Stainless Steel Appliances
- Kitchen Island
- Granite Countertops
- Quartz Countertops
- Disposal
Flooring
- Wood
- Tile
Bedrooms and Bathrooms
- 3 Main Level Bedrooms
- Walk-In Closet
- Double Vanity
- Soaking Tub
Accessible Home Design
- No Interior Steps
- Stepless Entry
- No Carpet
Eco-Friendly Details
- Solar Power System
Pool
- In Ground Pool
- Fiberglass Pool
Outdoor Features
- Deck
- Covered patio or porch
- Exterior Lighting
- Shed
- Pergola
Schools
- Lamar Elementary School
- Oakrun Middle School
- New Braunfels High School
Utilities
- Central Heating and Cooling System
- Vented Exhaust Fan
- Electric Water Heater
- High Speed Internet
- Cable TV Available
Listing and Financial Details
- Assessor Parcel Number 101062
- Tax Block 2
Community Details
Overview
- No Home Owners Association
- Rio Vista Subdivision
Recreation
- Park
- Trails
Map
Home Values in the Area
Average Home Value in this Area
Tax History
| Year | Tax Paid | Tax Assessment Tax Assessment Total Assessment is a certain percentage of the fair market value that is determined by local assessors to be the total taxable value of land and additions on the property. | Land | Improvement |
|---|---|---|---|---|
| 2023 | $5,547 | $446,889 | $0 | $0 |
| 2022 | $5,905 | $406,263 | -- | -- |
| 2021 | $7,627 | $369,330 | $153,050 | $216,280 |
| 2020 | $6,931 | $320,600 | $111,460 | $209,140 |
| 2019 | $6,355 | $295,980 | $85,830 | $210,150 |
| 2018 | $5,708 | $268,510 | $85,830 | $182,680 |
| 2017 | $5,177 | $280,320 | $85,830 | $194,490 |
| 2016 | $4,706 | $215,860 | $38,930 | $176,930 |
| 2015 | $3,533 | $207,400 | $38,930 | $168,470 |
| 2014 | $3,533 | $194,840 | $38,930 | $155,910 |
Property History
| Date | Event | Price | Change | Sq Ft Price |
|---|---|---|---|---|
| 07/09/2025 07/09/25 | For Sale | $584,000 | 0.0% | $352 / Sq Ft |
| 07/08/2025 07/08/25 | Off Market | -- | -- | -- |
| 06/28/2025 06/28/25 | Price Changed | $584,000 | -2.5% | $352 / Sq Ft |
| 05/02/2025 05/02/25 | Price Changed | $599,000 | -3.2% | $361 / Sq Ft |
| 04/29/2025 04/29/25 | For Sale | $619,000 | +38.8% | $373 / Sq Ft |
| 09/04/2020 09/04/20 | Sold | -- | -- | -- |
| 08/05/2020 08/05/20 | Pending | -- | -- | -- |
| 03/06/2020 03/06/20 | For Sale | $445,900 | -- | $268 / Sq Ft |
Purchase History
| Date | Type | Sale Price | Title Company |
|---|---|---|---|
| Vendors Lien | -- | Ort | |
| Interfamily Deed Transfer | -- | Ameripoint Title N B | |
| Warranty Deed | -- | Ameripoint Title N B |
Mortgage History
| Date | Status | Loan Amount | Loan Type |
|---|---|---|---|
| Open | $175,001 | New Conventional | |
| Previous Owner | $32,430 | New Conventional | |
| Previous Owner | $70,000 | Stand Alone First | |
| Previous Owner | $31,100 | New Conventional | |
| Previous Owner | $26,900 | Unknown | |
| Closed | $0 | New Conventional |
Similar Homes in New Braunfels, TX
Source: Unlock MLS (Austin Board of REALTORS®)
MLS Number: 7067369
APN: 45-0670-0036-01
- 2052 Gruene Rd
- 575 E Torrey St
- 720 Albert St
- 1212 Hillcrest Dr
- 724 Woodcrest Cir
- 1422 Oaklawn Dr
- 1015 Lime Gruene
- 1005 Easy Gruene
- 1023 Lime Gruene
- 442 E North St
- 1032 Easy Gruene
- 1052 Easy Gruene
- 1057 Easy Gruene
- 507 Buttercup Unit 507
- 507 Lakeview Blvd
- 1651 Hanz Dr
- 587 E Basel St
- 1418 Azalea Ln
- 1025 Mulberry Ave
- 1091 Mulberry Ave
