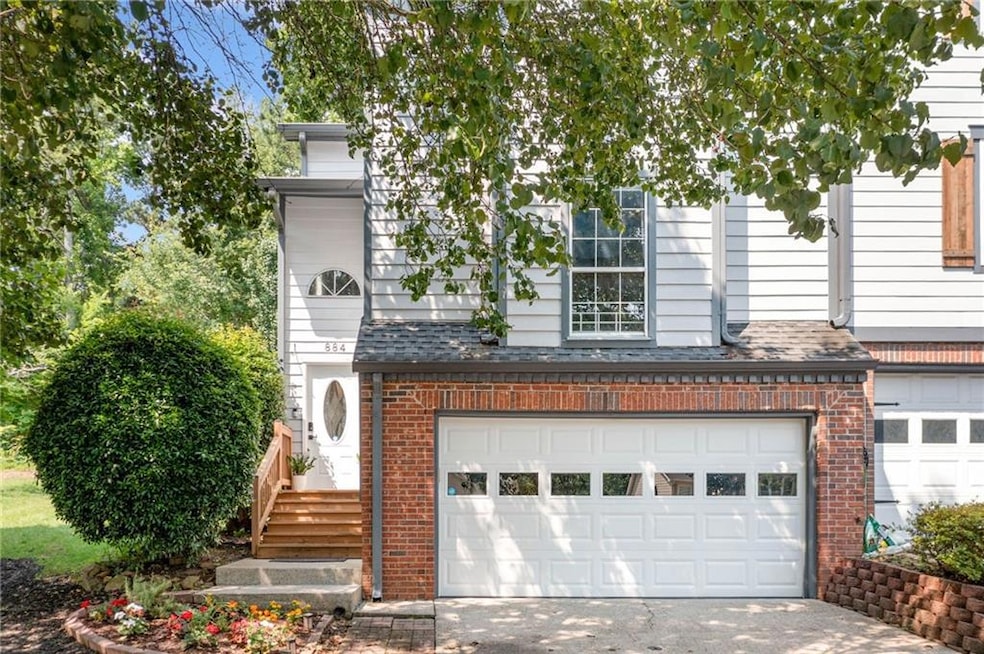Beautifully renovated End-Unit Townhome on a peaceful corner lot in desirable Marietta! This spacious home features two en-suite bedrooms, plus a third bedroom that can easily serve as a home office or flex space. Step inside to a welcoming foyer that leads upstairs to the main level, where you’re greeted by soaring ceilings and a light-filled family room with a cozy fireplace. The space flows seamlessly into a dedicated dining area, and just off the dining room is a brand-new fenced deck - perfect for peaceful mornings, evening relaxation, or weekend grilling. You’ll absolutely love the fully renovated kitchen, which boasts modern stainless-steel appliances, stone countertops, updated cabinetry, and thoughtful finishes throughout. The main level also includes an en-suite bedroom and a half bathroom, with beautiful hardwood floors in the living areas and comfortable carpeting in the bedrooms. Upstairs, you’ll find another spacious en-suite bedroom, an additional flex room ideal for an office or guest room, and a loft area that’s perfect as a reading nook, playroom, or workspace. Additional updates include renovated bathrooms, a new HVAC system and water heater (2023), and a new roof, siding, and interior/exterior paint (2019). Downstairs, you’ll find a generous two-car garage and a large unfinished basement full of potential. One side features a spacious bonus room that could easily be converted into a media room, gym, or second living area. There’s also a stubbed bathroom and a separate room that could serve as an additional bedroom. This is more than just a home - it’s a flexible, modern space filled with thoughtful updates and exciting opportunities to make it your own while adding significant living space and value! The community features a tranquil neighborhood pond and is in the Wheeler High School district, known for its acclaimed magnet program - an excellent option for those seeking academic enrichment.

