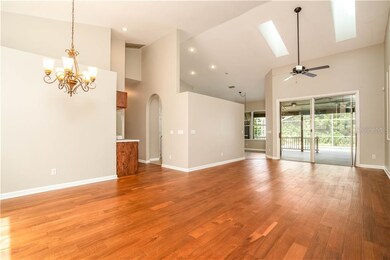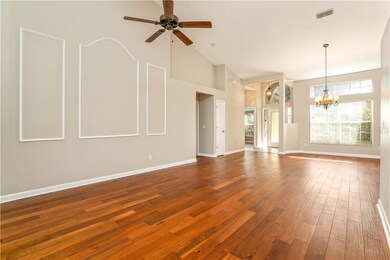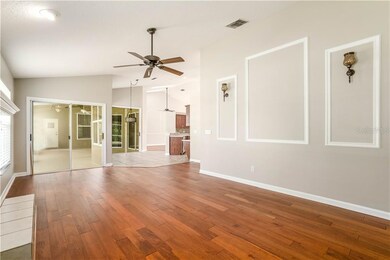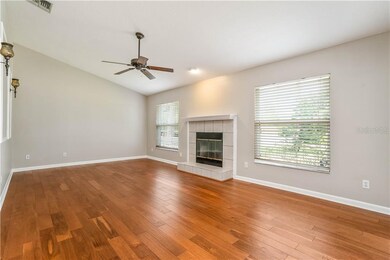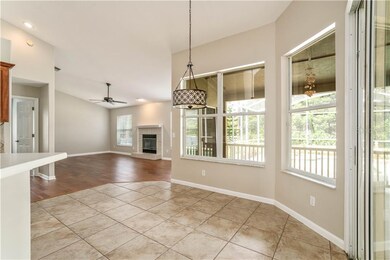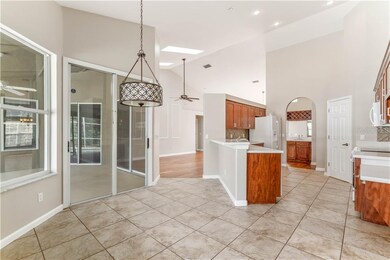
884 Kensington Gardens Ct Oviedo, FL 32765
Highlights
- In Ground Pool
- Fishing
- Contemporary Architecture
- Stenstrom Elementary School Rated A
- View of Trees or Woods
- Family Room with Fireplace
About This Home
As of October 2019Don't wait to check this one out because it is sure to go FAST! Located on a cul-de-sac in Kingsbridge West, this 4 bedroom, 2.5 bath pool home is situated on a large lot and offers the curb appeal you want and the backyard space you're been searching for. When you walk in, you're greeted with wood floors, vaulted ceilings, and a view directly to the pool and very private lot, allowing lots of natural light. This home offers amazing entertaining spaces with an open kitchen, plenty of windows and sliding glass doors from living spaces to the lanai and a wet-bar with wine rack. The large covered patio and screened lanai won't disappoint, and guests will appreciate the half bath, so they don't have to trek water through the house! BONUS: Pool has NEW PUMP. Whether you're cozying up to the fireplace in the family room, or enjoying a quite morning on the lanai with coffee, this Kingsbridge home will not disappoint. This home has been replumbed, freshly painted interior, new roof in 2011 making this ready to move-in! Walk to community tennis courts, playground and community dock that is perfect for fishing! Location is everything in established community of Kingsbridge West - close to everything Oviedo has to offer and great schools.
Last Agent to Sell the Property
RE/MAX TOWN & COUNTRY REALTY License #3062104 Listed on: 09/13/2019

Home Details
Home Type
- Single Family
Est. Annual Taxes
- $3,243
Year Built
- Built in 1994
Lot Details
- 0.36 Acre Lot
- South Facing Home
- Mature Landscaping
- Landscaped with Trees
- Property is zoned PUD
HOA Fees
- $46 Monthly HOA Fees
Parking
- 2 Car Attached Garage
Property Views
- Woods
- Pool
Home Design
- Contemporary Architecture
- Slab Foundation
- Shingle Roof
- Concrete Siding
- Block Exterior
- Stucco
Interior Spaces
- 2,365 Sq Ft Home
- Wet Bar
- Cathedral Ceiling
- Ceiling Fan
- Sliding Doors
- Family Room with Fireplace
- Family Room Off Kitchen
- Combination Dining and Living Room
- Den
Kitchen
- Eat-In Kitchen
- Range<<rangeHoodToken>>
- <<microwave>>
- Dishwasher
- Solid Surface Countertops
Flooring
- Wood
- Tile
Bedrooms and Bathrooms
- 4 Bedrooms
- Primary Bedroom on Main
- Split Bedroom Floorplan
- Walk-In Closet
Laundry
- Laundry in unit
- Dryer
- Washer
Pool
- In Ground Pool
- Outside Bathroom Access
Outdoor Features
- Covered patio or porch
Schools
- Stenstrom Elementary School
- Jackson Heights Middle School
- Oviedo High School
Utilities
- Central Heating and Cooling System
- Cable TV Available
Listing and Financial Details
- Down Payment Assistance Available
- Homestead Exemption
- Visit Down Payment Resource Website
- Legal Lot and Block 119 / 1
- Assessor Parcel Number 14-21-31-5MA-0000-1190
Community Details
Overview
- Anthony Languzzi Association, Phone Number (407) 788-6700
- Villages At Kingsbridge West Tr B 1 Subdivision
- The community has rules related to deed restrictions
Recreation
- Tennis Courts
- Recreation Facilities
- Community Playground
- Fishing
- Park
Ownership History
Purchase Details
Home Financials for this Owner
Home Financials are based on the most recent Mortgage that was taken out on this home.Purchase Details
Purchase Details
Purchase Details
Home Financials for this Owner
Home Financials are based on the most recent Mortgage that was taken out on this home.Purchase Details
Home Financials for this Owner
Home Financials are based on the most recent Mortgage that was taken out on this home.Similar Homes in the area
Home Values in the Area
Average Home Value in this Area
Purchase History
| Date | Type | Sale Price | Title Company |
|---|---|---|---|
| Warranty Deed | $400,500 | Attorney | |
| Interfamily Deed Transfer | -- | None Available | |
| Warranty Deed | $100 | -- | |
| Warranty Deed | $179,100 | -- | |
| Warranty Deed | $3,700,000 | -- |
Mortgage History
| Date | Status | Loan Amount | Loan Type |
|---|---|---|---|
| Open | $25,000 | Credit Line Revolving | |
| Open | $380,475 | New Conventional | |
| Previous Owner | $40,000 | No Value Available |
Property History
| Date | Event | Price | Change | Sq Ft Price |
|---|---|---|---|---|
| 07/18/2025 07/18/25 | For Sale | $675,000 | +68.5% | $285 / Sq Ft |
| 10/17/2019 10/17/19 | Sold | $400,500 | +4.0% | $169 / Sq Ft |
| 09/16/2019 09/16/19 | Pending | -- | -- | -- |
| 09/11/2019 09/11/19 | For Sale | $385,000 | -- | $163 / Sq Ft |
Tax History Compared to Growth
Tax History
| Year | Tax Paid | Tax Assessment Tax Assessment Total Assessment is a certain percentage of the fair market value that is determined by local assessors to be the total taxable value of land and additions on the property. | Land | Improvement |
|---|---|---|---|---|
| 2024 | $5,652 | $381,627 | -- | -- |
| 2023 | $5,311 | $370,512 | $0 | $0 |
| 2021 | $5,072 | $349,243 | $90,000 | $259,243 |
| 2020 | $5,595 | $338,035 | $0 | $0 |
| 2019 | $3,275 | $234,634 | $0 | $0 |
| 2018 | $3,243 | $230,259 | $0 | $0 |
| 2017 | $3,139 | $225,523 | $0 | $0 |
| 2016 | $3,256 | $222,430 | $0 | $0 |
| 2015 | $3,270 | $219,349 | $0 | $0 |
| 2014 | $3,270 | $217,608 | $0 | $0 |
Agents Affiliated with this Home
-
Jennifer Wemert

Seller's Agent in 2025
Jennifer Wemert
WEMERT GROUP REALTY LLC
(321) 567-1293
134 in this area
3,584 Total Sales
-
Tony Galarza

Seller Co-Listing Agent in 2025
Tony Galarza
WEMERT GROUP REALTY LLC
(407) 497-7688
30 in this area
273 Total Sales
-
Denise McKinley

Seller's Agent in 2019
Denise McKinley
RE/MAX
(407) 625-0635
33 in this area
210 Total Sales
-
Kristine McKinley

Seller Co-Listing Agent in 2019
Kristine McKinley
RE/MAX
(407) 415-2412
36 in this area
197 Total Sales
Map
Source: Stellar MLS
MLS Number: O5811172
APN: 14-21-31-5MA-0000-1190
- 889 Kensington Gardens Ct
- 985 N Lake Claire Cir
- 520 Long Lake Ct
- 339 Carolyn Dr
- 0 Doctors Dr
- 831 Royalwood Ln
- 827 Royalwood Ln
- 594 Piazza Point
- 471 Portico Ct
- 462 Lakepark Trail
- 465 Portico Ct
- 433 Eastbridge Dr
- 160 Long Acres Ln
- 415 Eastbridge Dr
- 1145 Lake Rogers Cir
- 1022 Bartlett Ct
- 473 Oviedo Blvd
- 625 Prince Ln
- 776 E Broadway St
- 607 Oviedo Blvd

