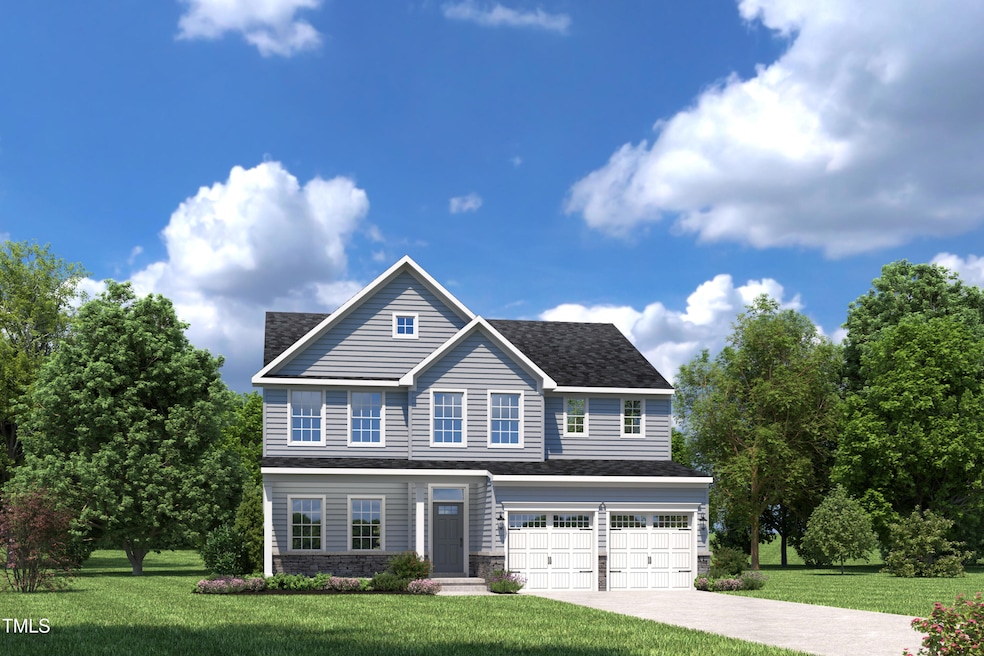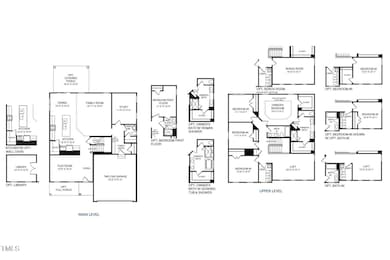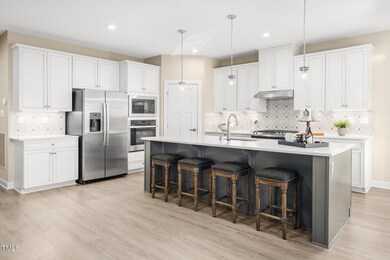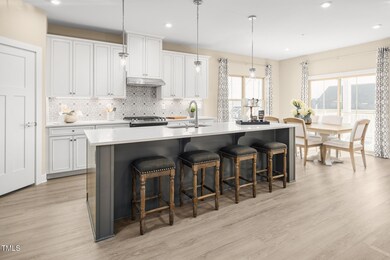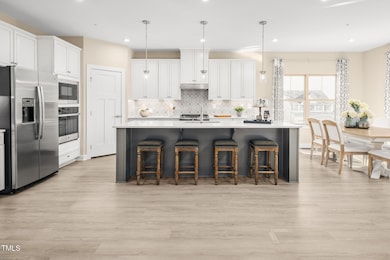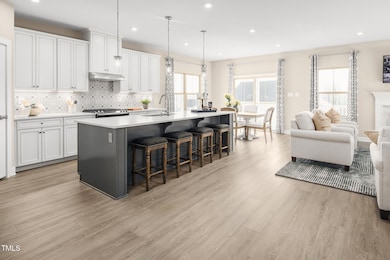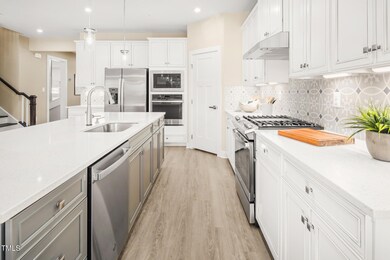OPEN SAT 1PM - 4PM
NEW CONSTRUCTION
884 Nichols View Ct Raleigh, NC 27604
Northeast Raleigh NeighborhoodEstimated payment $3,058/month
Total Views
4,382
4
Beds
2.5
Baths
3,010
Sq Ft
$158
Price per Sq Ft
Highlights
- Fitness Center
- Clubhouse
- High Ceiling
- New Construction
- Transitional Architecture
- Granite Countertops
About This Home
To be built! This Lehigh home at Allen Park by Ryan Homes in Raleigh sits on a beautiful cul-de-sac. It has an open layout with a big kitchen, large island, walk-in pantry, and upstairs loft. There's also a flex room and private study on the main floor for extra space. Still time to choose your design features and finishes! Allen Park offers great amenities just 8 miles from downtown Raleigh. Start your next chapter today!
Open House Schedule
-
Saturday, November 15, 20251:00 to 4:00 pm11/15/2025 1:00:00 PM +00:0011/15/2025 4:00:00 PM +00:00Stop by model for tour!Add to Calendar
-
Sunday, November 16, 20251:00 to 4:00 pm11/16/2025 1:00:00 PM +00:0011/16/2025 4:00:00 PM +00:00Stop by model for tour!Add to Calendar
Home Details
Home Type
- Single Family
Year Built
- Built in 2025 | New Construction
Lot Details
- 8,712 Sq Ft Lot
- Cul-De-Sac
HOA Fees
- $85 Monthly HOA Fees
Parking
- 2 Car Attached Garage
- Front Facing Garage
- Private Driveway
- 2 Open Parking Spaces
Home Design
- Home is estimated to be completed on 3/15/26
- Transitional Architecture
- Slab Foundation
- Architectural Shingle Roof
Interior Spaces
- 3,010 Sq Ft Home
- 2-Story Property
- High Ceiling
- Smart Home
Kitchen
- Walk-In Pantry
- Gas Range
- Range Hood
- Microwave
- Dishwasher
- Stainless Steel Appliances
- Kitchen Island
- Granite Countertops
- Disposal
Flooring
- Carpet
- Ceramic Tile
- Luxury Vinyl Tile
Bedrooms and Bathrooms
- 4 Bedrooms
- Primary Bedroom Upstairs
- Walk-In Closet
- Walk-in Shower
Laundry
- Laundry Room
- Laundry on upper level
Outdoor Features
- Covered Patio or Porch
Schools
- Forestville Road Elementary School
- Neuse River Middle School
- Knightdale High School
Utilities
- Zoned Heating and Cooling System
- Heating System Uses Natural Gas
- Tankless Water Heater
Listing and Financial Details
- Home warranty included in the sale of the property
- Assessor Parcel Number 48
Community Details
Overview
- Association fees include ground maintenance
- Ppm Association, Phone Number (919) 848-4911
- Built by Ryan Homes
- Allen Park Subdivision, Lehigh Floorplan
- Maintained Community
Amenities
- Picnic Area
- Clubhouse
Recreation
- Tennis Courts
- Community Playground
- Fitness Center
- Community Pool
- Park
- Dog Park
- Trails
Map
Create a Home Valuation Report for This Property
The Home Valuation Report is an in-depth analysis detailing your home's value as well as a comparison with similar homes in the area
Home Values in the Area
Average Home Value in this Area
Property History
| Date | Event | Price | List to Sale | Price per Sq Ft |
|---|---|---|---|---|
| 10/30/2025 10/30/25 | For Sale | $474,990 | -- | $158 / Sq Ft |
Source: Doorify MLS
Source: Doorify MLS
MLS Number: 10130406
Nearby Homes
- 197 Glen Hollow Dr
- 199 Glen Hollow Dr
- 198 Glen Hollow Dr
- 892 Nichols View Ct
- 196 Glen Hollow Dr
- Bramante 2 Story Plan at Allen Park - Ranches
- Palladio 2 Story Plan at Allen Park - Ranches
- Palladio Ranch Plan at Allen Park - Ranches
- Bramante Ranch Plan at Allen Park - Ranches
- 946 Allen Park Dr
- 882 Nichols View Ct
- 942 Allen Park Dr
- 940 Allen Park Dr
- 938 Allen Park Dr
- 344 Cottage Hill Way
- 316 Cottage Hill Way
- Creator Plan at Allen Park - The Archetype
- I Got Chills Plan at Allen Park - The Duets
- Red Rocks Plan at Allen Park - The Venues Collection
- Hero Plan at Allen Park - The Archetype
- 7532 Poplar Meadow Ln
- 7637 Weathered Oak Way
- 3529 Strawberry Patch Row
- 4020 Whitney Peak Dr
- 4908 Trout Crest Ct
- 2500 Red Bartlett Way
- 1413 Justice Union Ct
- 6014 River Lake Cir
- 5806 Osprey Cove Dr
- 5980 Osprey Cove Dr
- 485 Traebert Cir
- 1150 Baxter Ln
- 2444 Pumpkin Ridge Way
- 2404 Bay Harbor Dr
- 4801 Harbour Towne Dr
- 4513 River Edge Dr
- 2337 Sapphire Valley Dr
- 2316 Sapphire Valley Dr
- 4225 Labrador Dr
- 6309 Saybrooke Dr
