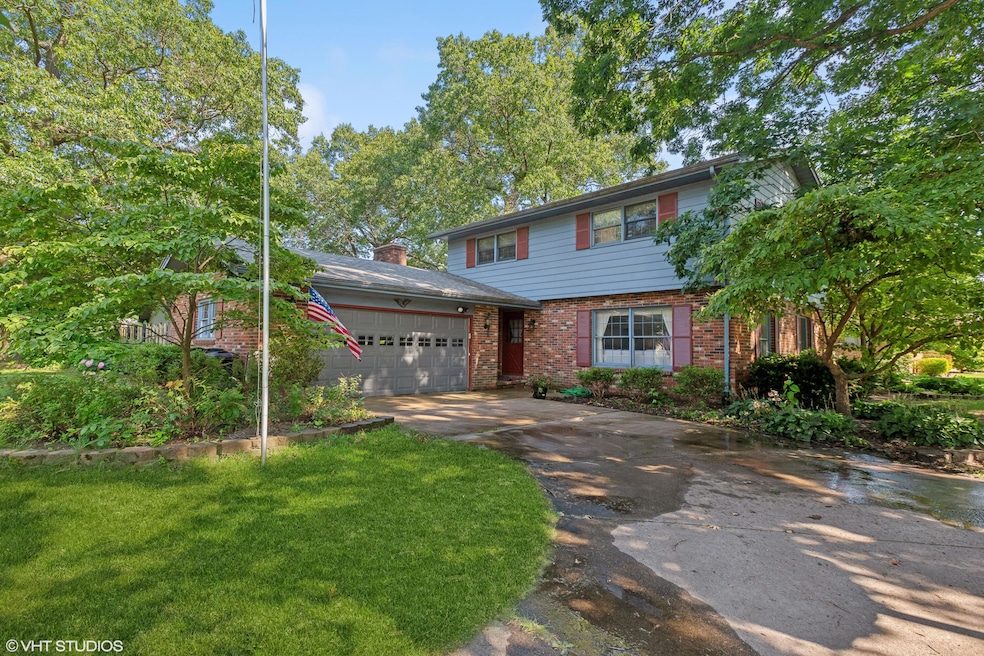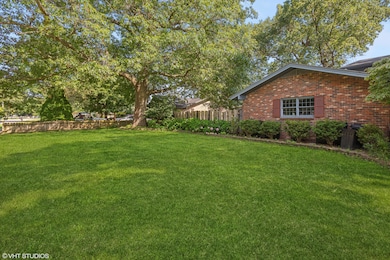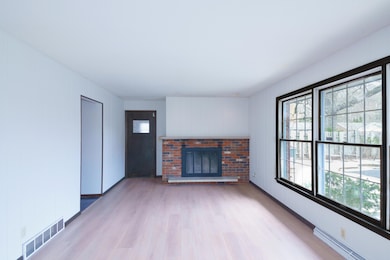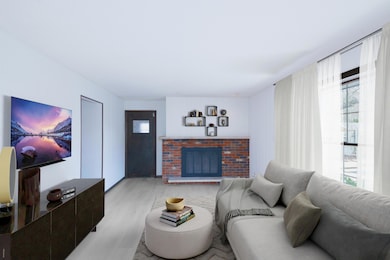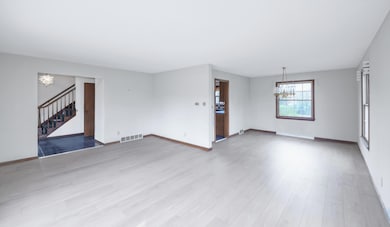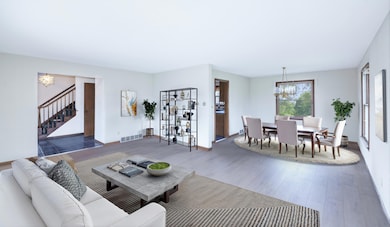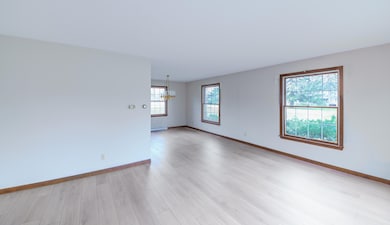
884 Oakridge Dr Saint Joseph, MI 49085
Vineland NeighborhoodEstimated payment $2,273/month
Highlights
- Very Popular Property
- In Ground Pool
- Traditional Architecture
- Upton Middle School Rated A
- Deck
- Corner Lot: Yes
About This Home
*NOW WITH SEVERAL UPDATES, A MUST SEE HOME* Lovely quality built 4-bedroom, 2 1/2 bath home on a corner lot in highly desirable neighborhood in St Joseph Township! One owner and well maintained, this home boasts tons of original charm and a great floor plan with large rooms! Formal dining room and eat in kitchen with lots of cabinet space. Beautiful brick fireplace located in the family room. The primary suite has two closets and a private bath. Slider door off of the family room leads to the pool, patio, and hot tub! NEW STAINLESS STEEL REFRIGERATOR, and kitchen appliances! Schedule your private tour today!
Listing Agent
@properties Christie's International R.E. License #6501395858 Listed on: 04/25/2025

Home Details
Home Type
- Single Family
Est. Annual Taxes
- $4,005
Year Built
- Built in 1972
Lot Details
- 0.36 Acre Lot
- Shrub
- Corner Lot: Yes
- Sprinkler System
- Back Yard Fenced
Parking
- 2 Car Attached Garage
- Front Facing Garage
- Garage Door Opener
Home Design
- Traditional Architecture
- Brick Exterior Construction
- Shingle Roof
- Wood Siding
Interior Spaces
- 2-Story Property
- Ceiling Fan
- Wood Burning Fireplace
- Insulated Windows
- Window Screens
- Family Room with Fireplace
- Screened Porch
Kitchen
- Eat-In Kitchen
- Built-In Gas Oven
- Microwave
- Dishwasher
Bedrooms and Bathrooms
- 4 Bedrooms
Laundry
- Dryer
- Washer
Basement
- Basement Fills Entire Space Under The House
- Laundry in Basement
Pool
- In Ground Pool
- Spa
Outdoor Features
- Deck
- Patio
Utilities
- Forced Air Heating and Cooling System
- Heating System Uses Natural Gas
- Natural Gas Water Heater
- Cable TV Available
Map
Home Values in the Area
Average Home Value in this Area
Tax History
| Year | Tax Paid | Tax Assessment Tax Assessment Total Assessment is a certain percentage of the fair market value that is determined by local assessors to be the total taxable value of land and additions on the property. | Land | Improvement |
|---|---|---|---|---|
| 2025 | $4,204 | $188,400 | $0 | $0 |
| 2024 | $2,673 | $185,300 | $0 | $0 |
| 2023 | $2,546 | $182,400 | $0 | $0 |
| 2022 | $2,425 | $133,100 | $0 | $0 |
| 2021 | $3,687 | $134,900 | $27,700 | $107,200 |
| 2020 | $3,451 | $129,000 | $0 | $0 |
| 2019 | $3,305 | $116,100 | $22,200 | $93,900 |
| 2018 | $3,176 | $116,100 | $0 | $0 |
| 2017 | $3,130 | $114,000 | $0 | $0 |
| 2016 | $3,051 | $111,300 | $0 | $0 |
| 2015 | $3,006 | $105,800 | $0 | $0 |
| 2014 | $2,077 | $105,600 | $0 | $0 |
Property History
| Date | Event | Price | Change | Sq Ft Price |
|---|---|---|---|---|
| 07/20/2025 07/20/25 | For Sale | $349,000 | -0.3% | $162 / Sq Ft |
| 06/16/2025 06/16/25 | Price Changed | $350,000 | -7.7% | $132 / Sq Ft |
| 05/08/2025 05/08/25 | Price Changed | $379,000 | -2.6% | $143 / Sq Ft |
| 04/25/2025 04/25/25 | Price Changed | $389,000 | 0.0% | $146 / Sq Ft |
| 04/25/2025 04/25/25 | For Sale | $389,000 | +18.2% | $146 / Sq Ft |
| 02/10/2025 02/10/25 | Off Market | $329,000 | -- | -- |
| 12/18/2024 12/18/24 | For Sale | $329,000 | -- | $124 / Sq Ft |
Purchase History
| Date | Type | Sale Price | Title Company |
|---|---|---|---|
| Interfamily Deed Transfer | -- | Attorney |
Mortgage History
| Date | Status | Loan Amount | Loan Type |
|---|---|---|---|
| Closed | $100,000 | Credit Line Revolving | |
| Closed | $100,000 | Credit Line Revolving |
Similar Homes in Saint Joseph, MI
Source: Southwestern Michigan Association of REALTORS®
MLS Number: 24063412
APN: 11-18-3800-0012-00-1
- 956 Vinewood Dr
- 2865 Carrie Ln
- 981 Vinewood Dr
- 3042 Kevin St
- 3108 Kim St
- 2510 Bay Pointe Dr
- V/L Niles Rd
- 2401 Bay Pointe Dr
- 2500 Bay Pointe Dr
- 2960 Niles Rd
- 2317 S Pointe Way Unit 5
- 398121 Anchors Way
- 944 Eagle Point Dr
- 924 Eagle Point Dr
- 1320 S Manor Dr
- 2469 Washington Ave
- 3341 Circle Dr
- 3365 Circle Dr
- 275 S Bluffwood Terrace
- 530 Manitou Rd
- 3365 Circle Dr
- 1105 Flanders Place
- 2717 Sunnydale Ave
- 2850 Cleveland Ave
- 1332 W Glenlord Rd
- 3608 Lakeshore Dr Unit B11
- 2702 Lakeshore Dr
- 1409 Miller Dr
- 1903 Union St
- 428 Island Pointe Dr
- 1131 Columbus Ave Unit 1115
- 613 Wayne St
- 822 Ship St Unit 8
- 4144 Ridge Rd Unit 4 Sable Shores
- 5725-5726 Ridge Rd
- 1957 Hatch Ave
- 2021 Hatch Ave
- 2617 Vista Lake Dr
- 1003 Colonial Dr Unit 2
- 3410 N M 63
