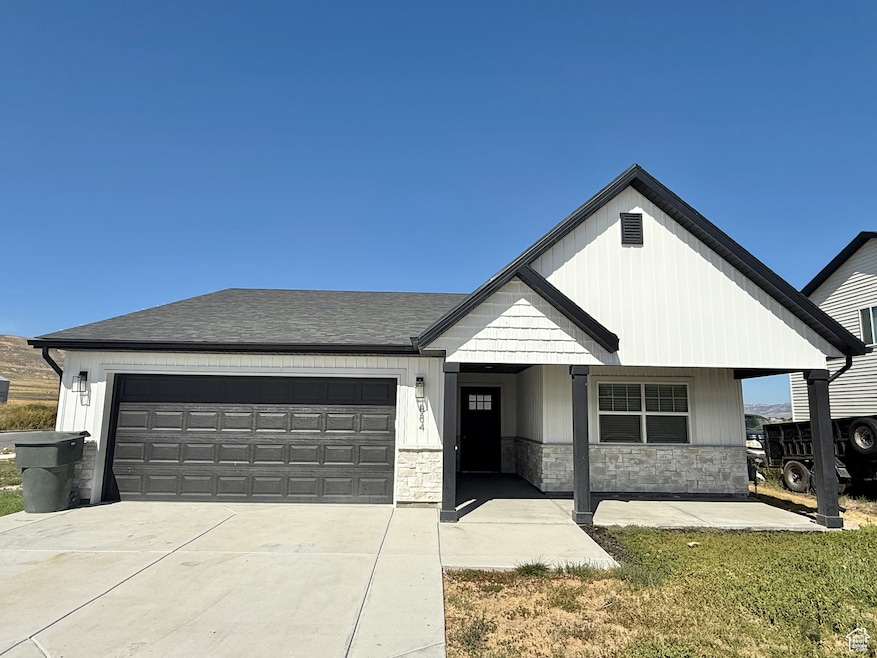884 W Factory St Garland, UT 84312
Estimated payment $2,369/month
Total Views
9,691
3
Beds
2
Baths
1,481
Sq Ft
$280
Price per Sq Ft
Highlights
- Vaulted Ceiling
- Great Room
- No HOA
- Corner Lot
- Granite Countertops
- 2 Car Attached Garage
About This Home
Single level living! Don't worry about your basement flooding! This is a corner lot so you have tons a parking on both sides as well as access to your back yard from the side road.
Home Details
Home Type
- Single Family
Est. Annual Taxes
- $2,315
Year Built
- Built in 2022
Lot Details
- 10,019 Sq Ft Lot
- Corner Lot
- Property is zoned Single-Family, AG
Parking
- 2 Car Attached Garage
Home Design
- Patio Home
- Brick Exterior Construction
Interior Spaces
- 1,481 Sq Ft Home
- 1-Story Property
- Vaulted Ceiling
- Double Pane Windows
- Blinds
- Great Room
- Fire and Smoke Detector
- Electric Dryer Hookup
- Basement
Kitchen
- Free-Standing Range
- Microwave
- Granite Countertops
- Disposal
Flooring
- Carpet
- Laminate
- Tile
Bedrooms and Bathrooms
- 3 Main Level Bedrooms
- Walk-In Closet
- 2 Full Bathrooms
Accessible Home Design
- ADA Inside
Schools
- Garland Elementary School
- Bear River Middle School
- Bear River High School
Utilities
- Forced Air Heating and Cooling System
- Natural Gas Connected
Community Details
- No Home Owners Association
- Ashlee Meadows Subdivision
Listing and Financial Details
- Exclusions: Refrigerator
- Assessor Parcel Number 06-056-0108
Map
Create a Home Valuation Report for This Property
The Home Valuation Report is an in-depth analysis detailing your home's value as well as a comparison with similar homes in the area
Home Values in the Area
Average Home Value in this Area
Tax History
| Year | Tax Paid | Tax Assessment Tax Assessment Total Assessment is a certain percentage of the fair market value that is determined by local assessors to be the total taxable value of land and additions on the property. | Land | Improvement |
|---|---|---|---|---|
| 2025 | $2,609 | $405,302 | $135,000 | $270,302 |
| 2024 | $2,315 | $405,897 | $135,000 | $270,897 |
| 2023 | $2,649 | $458,091 | $135,000 | $323,091 |
| 2022 | $337 | $30,000 | $30,000 | $0 |
| 2021 | $371 | $0 | $0 | $0 |
Source: Public Records
Property History
| Date | Event | Price | List to Sale | Price per Sq Ft |
|---|---|---|---|---|
| 11/19/2025 11/19/25 | Price Changed | $414,900 | -1.2% | $280 / Sq Ft |
| 10/27/2025 10/27/25 | For Sale | $419,900 | 0.0% | $284 / Sq Ft |
| 10/25/2025 10/25/25 | Off Market | -- | -- | -- |
| 10/23/2025 10/23/25 | Price Changed | $419,900 | -2.3% | $284 / Sq Ft |
| 10/07/2025 10/07/25 | Price Changed | $429,900 | -2.3% | $290 / Sq Ft |
| 09/15/2025 09/15/25 | Price Changed | $439,900 | -2.2% | $297 / Sq Ft |
| 04/25/2025 04/25/25 | For Sale | $449,900 | -- | $304 / Sq Ft |
Source: UtahRealEstate.com
Purchase History
| Date | Type | Sale Price | Title Company |
|---|---|---|---|
| Warranty Deed | -- | -- | |
| Warranty Deed | -- | None Listed On Document | |
| Warranty Deed | -- | Northern Title |
Source: Public Records
Mortgage History
| Date | Status | Loan Amount | Loan Type |
|---|---|---|---|
| Open | $560,000 | New Conventional |
Source: Public Records
Source: UtahRealEstate.com
MLS Number: 2080557
APN: 06-056-0108
Nearby Homes
- 434 W 400 N
- 245 N 400 W
- 10965 N Wallace Ln
- 5330 N Highway 38
- 695 W 200 N
- 945 W 2200 S
- 925 W 2075 S
- 479 W Center St Unit Betty's Place
- 505 W 1570 N
- 994 W 3410 S
- 408 Spring Ln
- 1693 N 400 W
- 296 W 1100 N Unit 1
- 351 W 1600 N
- 267 W 1100 N Unit 3
- 706 W 575 N
- 426 W 200 S
- 1501 Talon Dr Unit 1501 Talon Dr
- 961 N 100 W
- 1558 N 160 W Unit 102







