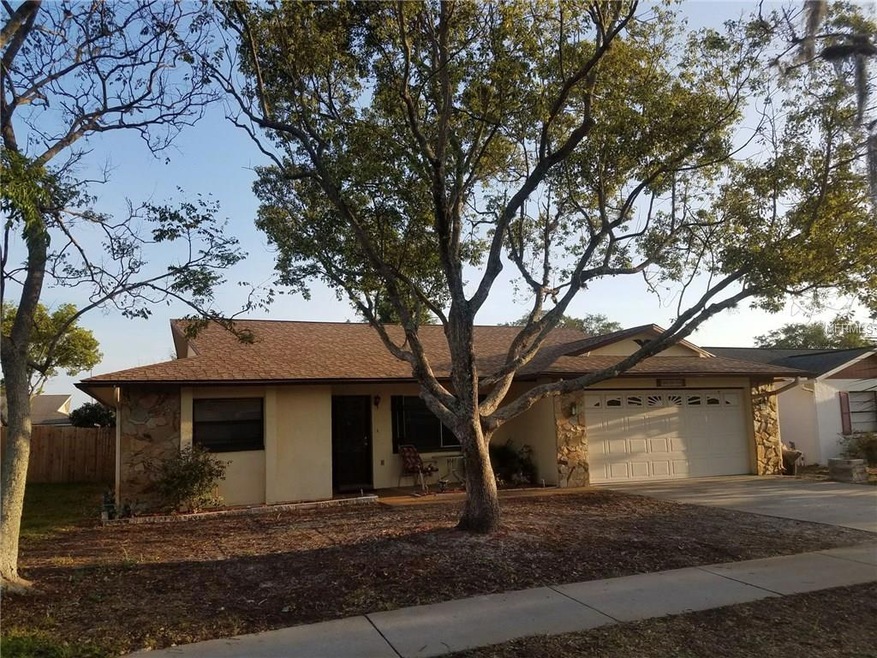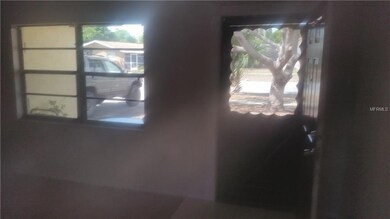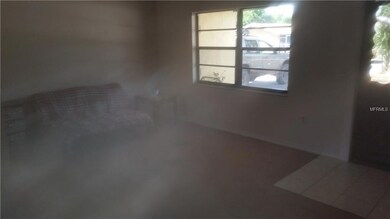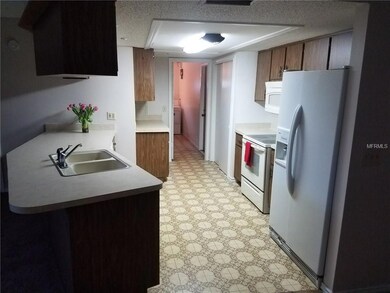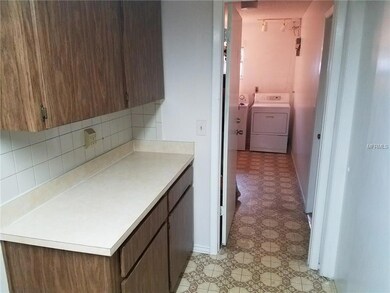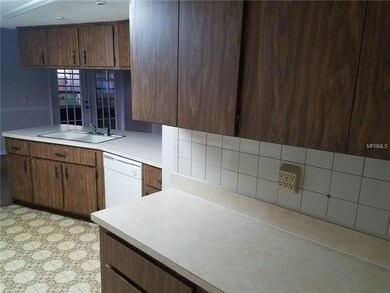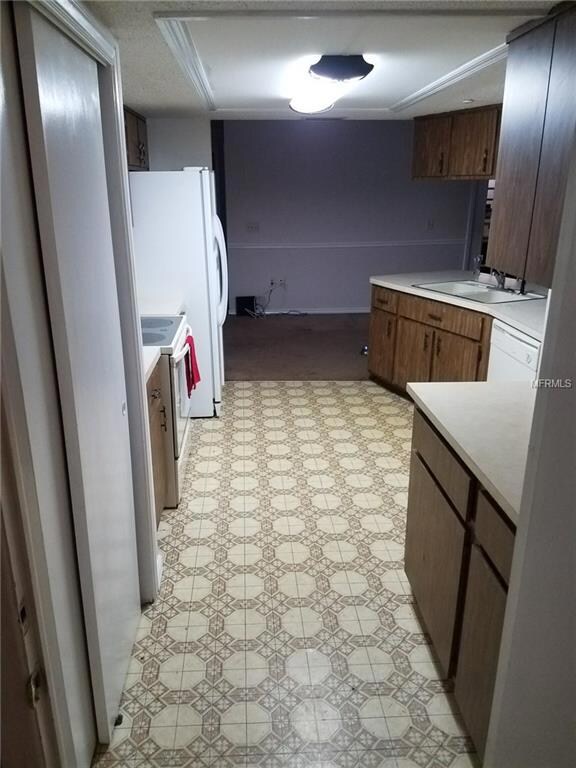
8840 Schrader Blvd Port Richey, FL 34668
Bear Creek NeighborhoodHighlights
- Property is near public transit
- Attic
- Great Room
- Florida Architecture
- Sun or Florida Room
- No HOA
About This Home
As of July 2021This Home offers LOCATION, PRICE, SIZE and NEW ROOF, 2 Bedrooms, 2 Baths, 2 Walk-in Closets, 2 Screened Porches, 2 Car Garage, Split Bedrooms, Double Door Fridge, Flat Top Stove, Dishwasher, Microwave, Huge Double Door Pantry with Butlers Cabinets, Large Utility Room inside with cabinets, Washer/Dryer Hookups and Sink. NEW fenced in yard. Mature trees. A MUST SEE! Located in the middle of all Shopping Plazas and minutes to both US Hwy 19 (Hwy 52) & East West Expressway.
Last Agent to Sell the Property
Terry Medlock
License #3069668
Home Details
Home Type
- Single Family
Est. Annual Taxes
- $650
Year Built
- Built in 1983
Lot Details
- 5,100 Sq Ft Lot
- Mature Landscaping
- Property is zoned R4
Parking
- 2 Car Attached Garage
- Parking Pad
- Rear-Facing Garage
- Side Facing Garage
- Garage Door Opener
- Driveway
- On-Street Parking
Home Design
- Florida Architecture
- Slab Foundation
- Shingle Roof
- Block Exterior
- Stucco
Interior Spaces
- 1,361 Sq Ft Home
- Ceiling Fan
- Great Room
- Family Room Off Kitchen
- Breakfast Room
- Sun or Florida Room
- Inside Utility
- Laundry in unit
- Fire and Smoke Detector
- Attic
Kitchen
- Oven
- Range
- Microwave
- Disposal
Flooring
- Carpet
- Ceramic Tile
- Vinyl
Bedrooms and Bathrooms
- 2 Bedrooms
- Split Bedroom Floorplan
- Walk-In Closet
- 2 Full Bathrooms
Location
- Property is near public transit
Schools
- Schrader Elementary School
- Bayonet Point Middle School
- Fivay High School
Utilities
- Forced Air Zoned Heating and Cooling System
- Electric Water Heater
- Cable TV Available
Community Details
- No Home Owners Association
- Bear Creek Sub Subdivision
Listing and Financial Details
- Visit Down Payment Resource Website
- Tax Lot 313
- Assessor Parcel Number 11-25-16-016A-00000-3130
Ownership History
Purchase Details
Home Financials for this Owner
Home Financials are based on the most recent Mortgage that was taken out on this home.Purchase Details
Home Financials for this Owner
Home Financials are based on the most recent Mortgage that was taken out on this home.Purchase Details
Purchase Details
Home Financials for this Owner
Home Financials are based on the most recent Mortgage that was taken out on this home.Map
Similar Homes in the area
Home Values in the Area
Average Home Value in this Area
Purchase History
| Date | Type | Sale Price | Title Company |
|---|---|---|---|
| Warranty Deed | $230,000 | Attorney | |
| Warranty Deed | $99,000 | Hillsborough Title Inc | |
| Warranty Deed | $25,700 | None Available | |
| Grant Deed | $64,000 | -- |
Mortgage History
| Date | Status | Loan Amount | Loan Type |
|---|---|---|---|
| Open | $213,265 | New Conventional | |
| Closed | $7,500 | Stand Alone Second | |
| Previous Owner | $97,206 | FHA | |
| Previous Owner | $51,000 | New Conventional | |
| Previous Owner | $56,000 | New Conventional |
Property History
| Date | Event | Price | Change | Sq Ft Price |
|---|---|---|---|---|
| 07/28/2021 07/28/21 | Sold | $230,000 | -8.0% | $169 / Sq Ft |
| 06/07/2021 06/07/21 | Pending | -- | -- | -- |
| 06/03/2021 06/03/21 | For Sale | $250,000 | +152.5% | $184 / Sq Ft |
| 08/15/2017 08/15/17 | Off Market | $99,000 | -- | -- |
| 05/16/2017 05/16/17 | Sold | $99,000 | +3.1% | $73 / Sq Ft |
| 04/19/2017 04/19/17 | Pending | -- | -- | -- |
| 04/18/2017 04/18/17 | For Sale | $96,000 | -- | $71 / Sq Ft |
Tax History
| Year | Tax Paid | Tax Assessment Tax Assessment Total Assessment is a certain percentage of the fair market value that is determined by local assessors to be the total taxable value of land and additions on the property. | Land | Improvement |
|---|---|---|---|---|
| 2024 | $4,018 | $222,654 | $41,922 | $180,732 |
| 2023 | $3,800 | $206,060 | $0 | $0 |
| 2022 | $3,171 | $187,330 | $24,939 | $162,391 |
| 2021 | $1,451 | $117,800 | $18,870 | $98,930 |
| 2020 | $1,422 | $116,180 | $11,220 | $104,960 |
| 2019 | $1,389 | $113,576 | $11,220 | $102,356 |
| 2018 | $1,806 | $99,482 | $11,220 | $88,262 |
| 2017 | $699 | $65,304 | $0 | $0 |
| 2016 | $650 | $61,433 | $0 | $0 |
| 2015 | $660 | $61,006 | $0 | $0 |
| 2014 | $640 | $60,522 | $10,965 | $49,557 |
Source: Stellar MLS
MLS Number: T2876190
APN: 11-25-16-016A-00000-3130
- 11520 Bear Paw Ln
- 11414 Fox Run
- 9020 Rye St
- 11318 Stoneybrook Path
- 8737 Beaver Ln
- 11351 Edison Ave
- 11540 Altoona Ave
- 9127 Bourbon St
- 9124 Kosimo St
- 9131 Kosimo St
- 11305 Brown Bear Ln
- 8600 Briar Patch Dr
- 11304 Altoona Ave
- 9140 & 9130 Peony St
- 11430 Nature Trail
- 9150 Kiowa Dr
- 11715 Salmon Dr
- 8531 Woodcrest Dr
- 8525 Gandy Ln
- 9132 Mango St
