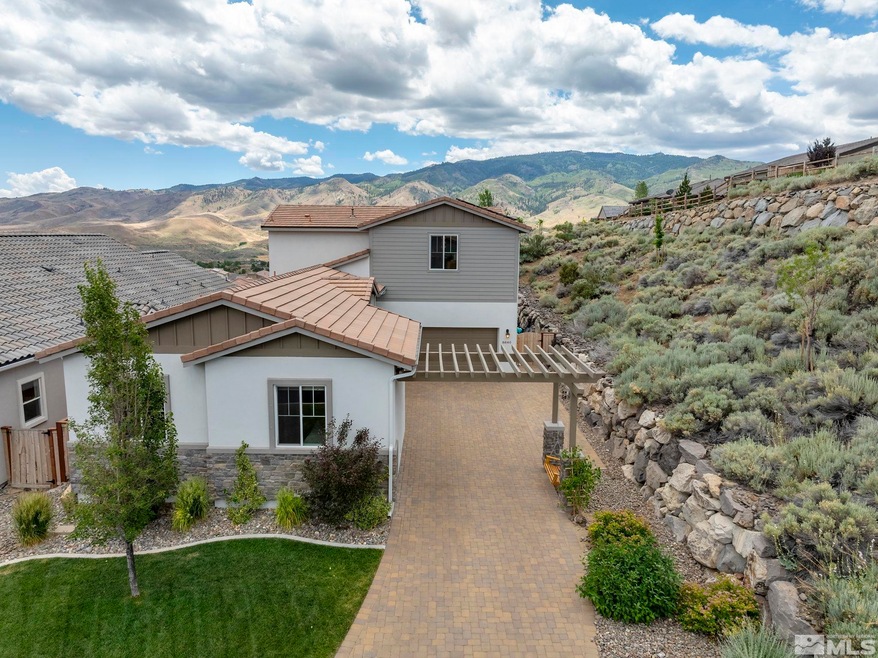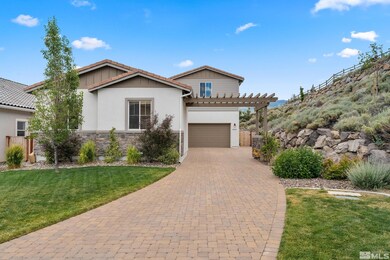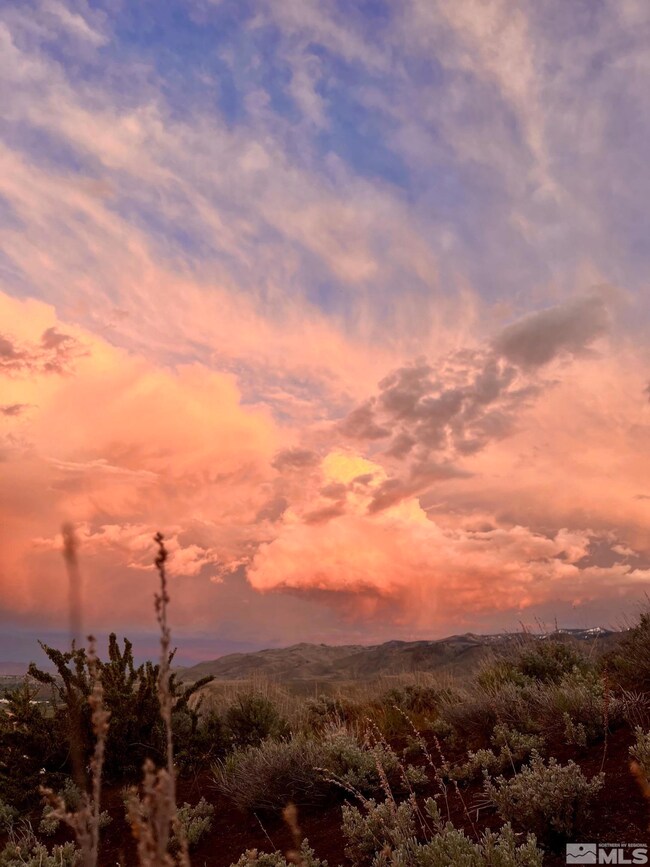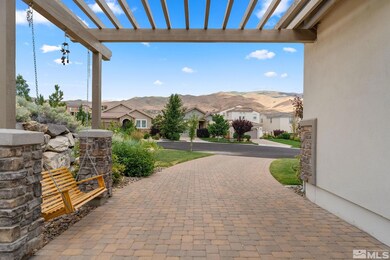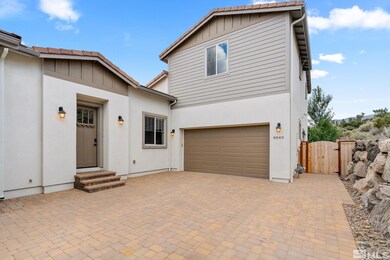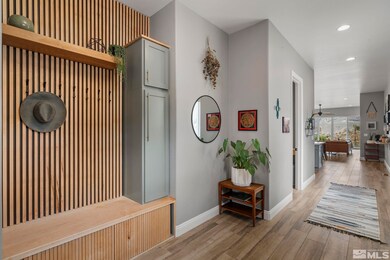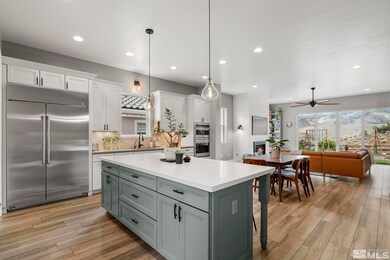
8840 Touching Stone Ct Reno, NV 89523
Somersett NeighborhoodHighlights
- Valley View
- Double Oven
- Ceramic Tile Flooring
- 1 Fireplace
About This Home
As of September 2024This exquisite Somersett home is nestled into a lovely upgraded cul-de-sac lot that offers spectacular views, privacy and excellent protection from the wind. Watch the weather roll in over the foothills and alpenglow on the mountains through the massive great room sliding doors - a view that provides the sensation of idyllic remoteness while being located in the heart of a friendly neighborhood with access to all the incredible amenities of Somersett living., The owned solar system covers the entirety of a family’s power needs, including EV charging. Inside, beautiful hand-scraped walls bounce the natural light and high ceilings and doorways throughout add to the sense of spaciousness. This home includes distinctive custom fine woodworking details, a gourmet kitchen with custom Kraftmaid cabinetry, and upgraded ceiling fans throughout. Come home to a stunning and functional custom hardwood entryway bench. Curl up and watch the snowfall or a summer storm from the custom-built window nook. Take care of household tasks with Sierra views from the bright and airy laundry area with gorgeous and functional custom hardwood shelving. The spacious first floor primary is a sanctuary with views of Peavine Peak, a large walk-in closet with plenty of hanging space and built-in shelving, and a luxurious en-suite bathroom with a large walk-in double-head rain shower, and free-standing claw-foot tub that is just waiting for an apres-ski soak. A bonus 4th bedroom with multiple windows boasting incredible 270 degree views was added to this floorplan during construction that offers an extra 560 square feet to the original plans. Additional upgrades include upgraded top-of-the-line kitchen appliances from GE, an on-demand hot water system that provides instant warmth from every faucet, a whole-house water purifier, and a reverse osmosis system. The home is pre-wired for security and surround sound, ready to play the soundtrack of your life. Out back, you'll find a private outdoor escape nestled into a protected hillside beneath a giant quaking aspen where you can watch the comings and goings of Sierra flora and fauna from the newly added backyard patio. Perennial florals burst forth every spring and summer from the custom raised garden beds with integrated zoned irrigation managed via a convenient app. This organic garden is set up to supply your family with a bountiful harvest of herbs, berries, vegetables, and gorgeous cut flowers throughout the spring, summer, and fall. The yard melts into the native hillside behind the fence line and the spectacular mountain sunrises, sunsets, rainbows, and stratospheric clouds that can be viewed over this unique and magical space are absolutely not to be missed. The 3-car tandem garage is currently set up as a craftsmen's/woodworker’s dream shop with integrated heat, natural light, and wiring for big power tools.
Last Agent to Sell the Property
Dickson Realty - Caughlin License #S.62642 Listed on: 06/27/2024

Home Details
Home Type
- Single Family
Est. Annual Taxes
- $6,547
Year Built
- Built in 2018
Lot Details
- 7,405 Sq Ft Lot
- Property is zoned PD
HOA Fees
- $262 per month
Parking
- 3 Car Garage
Home Design
- Pitched Roof
- Tile Roof
Interior Spaces
- 3,325 Sq Ft Home
- 1 Fireplace
- Valley Views
Kitchen
- Double Oven
- Gas Range
- Microwave
- Dishwasher
- Disposal
Flooring
- Carpet
- Laminate
- Ceramic Tile
Bedrooms and Bathrooms
- 4 Bedrooms
Laundry
- Dryer
- Washer
Schools
- Westergard Elementary School
- Billinghurst Middle School
- Mc Queen High School
Utilities
- Internet Available
- Centralized Data Panel
Listing and Financial Details
- Assessor Parcel Number 23460306
Ownership History
Purchase Details
Home Financials for this Owner
Home Financials are based on the most recent Mortgage that was taken out on this home.Purchase Details
Home Financials for this Owner
Home Financials are based on the most recent Mortgage that was taken out on this home.Purchase Details
Purchase Details
Home Financials for this Owner
Home Financials are based on the most recent Mortgage that was taken out on this home.Similar Homes in Reno, NV
Home Values in the Area
Average Home Value in this Area
Purchase History
| Date | Type | Sale Price | Title Company |
|---|---|---|---|
| Bargain Sale Deed | $1,125,000 | Core Title Group | |
| Bargain Sale Deed | $544,000 | First Centennial Reno | |
| Bargain Sale Deed | $636,000 | First Centennial Reno | |
| Bargain Sale Deed | $636,000 | First Centennial Reno | |
| Bargain Sale Deed | $840,000 | Western Title Incorporated |
Mortgage History
| Date | Status | Loan Amount | Loan Type |
|---|---|---|---|
| Previous Owner | $453,100 | New Conventional | |
| Previous Owner | $1,525,000 | Construction | |
| Previous Owner | $1,100,000 | Unknown |
Property History
| Date | Event | Price | Change | Sq Ft Price |
|---|---|---|---|---|
| 09/27/2024 09/27/24 | Sold | $1,125,000 | +2.4% | $338 / Sq Ft |
| 09/10/2024 09/10/24 | Pending | -- | -- | -- |
| 07/15/2024 07/15/24 | Price Changed | $1,099,000 | -6.5% | $331 / Sq Ft |
| 06/27/2024 06/27/24 | For Sale | $1,175,000 | +10.8% | $353 / Sq Ft |
| 04/20/2022 04/20/22 | Sold | $1,060,000 | -5.4% | $319 / Sq Ft |
| 03/09/2022 03/09/22 | Pending | -- | -- | -- |
| 02/19/2022 02/19/22 | Price Changed | $1,120,000 | -0.9% | $337 / Sq Ft |
| 02/17/2022 02/17/22 | For Sale | $1,130,000 | -- | $340 / Sq Ft |
Tax History Compared to Growth
Tax History
| Year | Tax Paid | Tax Assessment Tax Assessment Total Assessment is a certain percentage of the fair market value that is determined by local assessors to be the total taxable value of land and additions on the property. | Land | Improvement |
|---|---|---|---|---|
| 2025 | $6,743 | $247,637 | $58,835 | $188,802 |
| 2024 | $6,743 | $244,374 | $55,860 | $188,514 |
| 2023 | $6,547 | $233,391 | $55,860 | $177,531 |
| 2022 | $6,363 | $190,645 | $43,190 | $147,455 |
| 2021 | $6,176 | $185,744 | $40,005 | $145,739 |
| 2020 | $5,992 | $180,179 | $35,000 | $145,179 |
| 2019 | $5,816 | $173,947 | $34,930 | $139,017 |
| 2018 | $5,641 | $159,710 | $24,500 | $135,210 |
| 2017 | $703 | $20,651 | $19,775 | $876 |
| 2016 | $121 | $4,534 | $3,647 | $887 |
| 2015 | $120 | $4,629 | $3,199 | $1,430 |
| 2014 | $116 | $3,934 | $3,017 | $917 |
| 2013 | -- | $3,076 | $2,156 | $920 |
Agents Affiliated with this Home
-
Neal Fincher

Seller's Agent in 2024
Neal Fincher
Dickson Realty
(775) 544-6400
7 in this area
97 Total Sales
-
Thuy Tran

Buyer's Agent in 2024
Thuy Tran
Dickson Realty
(775) 250-1417
1 in this area
95 Total Sales
-
Steven Schifferdecker

Buyer Co-Listing Agent in 2024
Steven Schifferdecker
Dickson Realty
(775) 682-0777
1 in this area
58 Total Sales
-
Jennifer Scott

Seller's Agent in 2022
Jennifer Scott
Ferrari-Lund Real Estate Reno
(775) 772-7098
1 in this area
48 Total Sales
Map
Source: Northern Nevada Regional MLS
MLS Number: 240008091
APN: 234-603-06
- 1475 Heavenly View Trail
- 1258 Firefly Ct
- 8770 Lost Creek Ct
- 1205 Firefly Ct
- 9087 Cabin Creek Trail
- 1675 Verdi Vista Ct
- 1280 Meridian Ranch Dr
- 9150 Spruce Creek Ct
- 1725 Verdi Vista Ct
- 1680 Verdi Vista Ct
- 2055 Back Nine Trail
- 1820 Scott Valley Rd
- 8596 Timaru Trail
- 1395 Walking Stick Way
- 8830 Scott Valley Ct
- 1425 Del Webb Pkwy W
- 2020 Heavenly View Trail
- 1975 Champion Hills Dr
- 1845 Graysburg Dr
- 1771 Fairway Hills Trail
