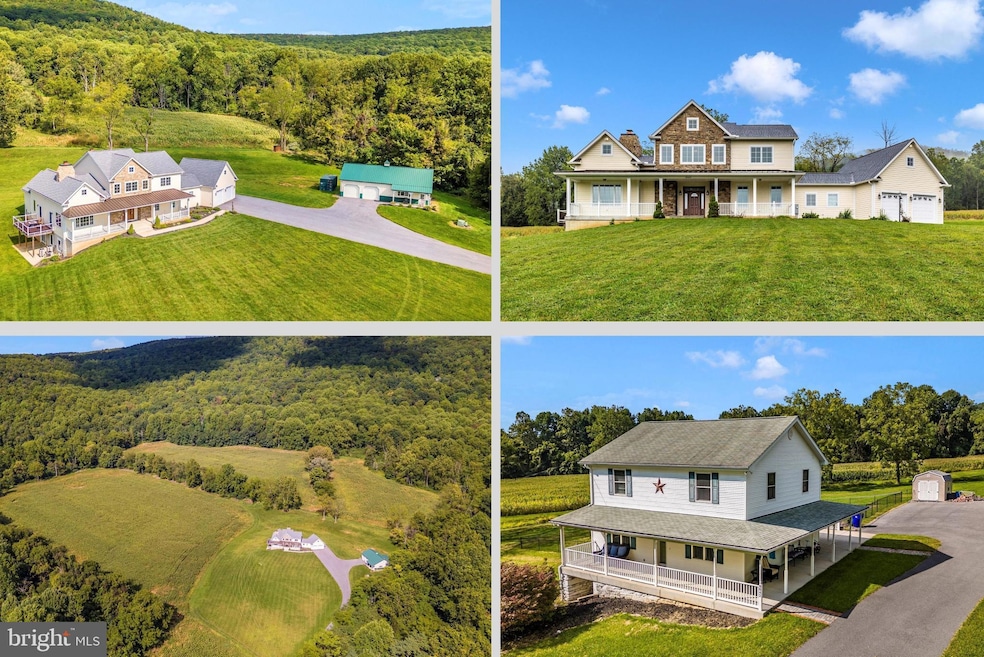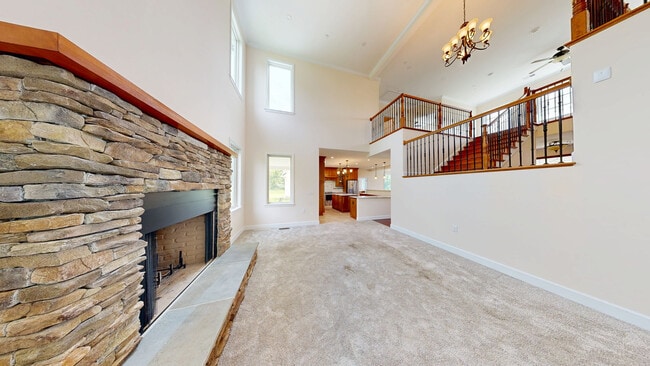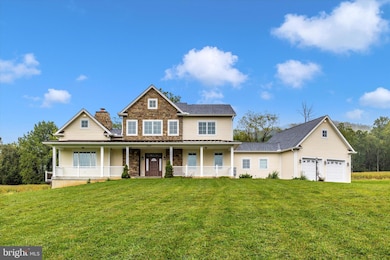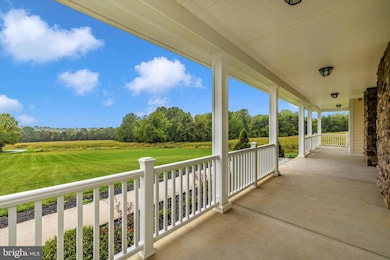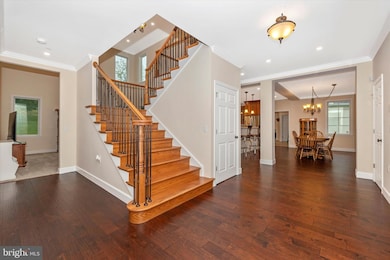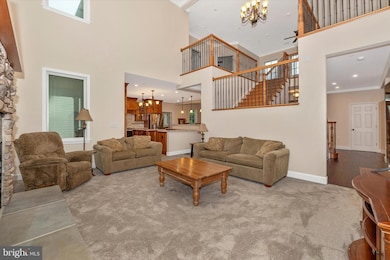
8842 Hawbottom Rd Middletown, MD 21769
Estimated payment $12,891/month
Highlights
- Horses Allowed On Property
- Second Garage
- Panoramic View
- Myersville Elementary School Rated A-
- Gourmet Kitchen
- 82.65 Acre Lot
About This Home
Welcome home to 8842 Hawbottom Road! This breathtaking property features a stunning custom built three bedroom two full and two half bath main house, two car detached garage and workshop (approximately 1,400 square feet), plus a secondary three bedroom two full bath tenant house, situated on over 82 acres with 360 views, plus Frederick County approved subdivision rights - need we say more! Arriving to the property you'll instantly feel at home, quietly tucked away, while still conveniently located near everything that Middletown and Frederick County have to offer! First, let's welcome you to the main house, custom built in 2021, with thoughtful design choices combining luxury and comfort throughout, this home is simply perfect. Stepping in from your inviting covered front porch you'll find the main level featuring a two-story family room with wood burning fireplace, gourmet kitchen, dining area, guest half bath, executive office with a second wood burning fireplace and access to a side deck overlooking the property, plus your primary suite with a private full bath, dual walk-in closets and additional access to the side deck. The main level also offers a convenient pantry area with laundry, beverage fridge, and an additional half bath directly off the attached garage. The upper level of the home features a spacious loft, two additional bedrooms and full hall bath. The lower level of the home is unfinished, but offers endless opportunities with a walkout patio door and full windows for additional bedrooms if desired. Stepping into the backyard of the main house you'll find a covered patio, perfect for entertaining, as well as an additional uncovered patio. Second, we welcome you to the tenant house. Stepping in from your covered wrap around porch you'll find your main level which features a living room, dining room, kitchen, foyer and full bath. The upper level then features three bedrooms and additional full hall bath. The unfinished lower level offers your laundry area plus ample storage. Outside of the tenant house you'll find a large fenced yard plus a brand new roof. Additionally on the property you will find a stocked pond with a small dock. Beyond the existing features of the home, Frederick County has confirmed sub division rights, if desired. The property can be subdivided for up to three lots plus a remainder, or up to five lots plus a reminder if utilizing the Ag Cluster development option (additional documents available). Don't miss your chance to call this incredible property your very own!
Listing Agent
(301) 695-0000 Jim@jbreg.com Real Estate Teams, LLC License #321146 Listed on: 01/23/2025
Home Details
Home Type
- Single Family
Est. Annual Taxes
- $16,513
Year Built
- Built in 2021
Lot Details
- 82.65 Acre Lot
- Subdivision Possible
Parking
- 4 Garage Spaces | 2 Direct Access and 2 Detached
- 10 Driveway Spaces
- Second Garage
- Parking Storage or Cabinetry
- Front Facing Garage
Property Views
- Panoramic
- Woods
Home Design
- Colonial Architecture
- Stone Siding
- Vinyl Siding
Interior Spaces
- Property has 3 Levels
- Crown Molding
- Ceiling Fan
- Recessed Lighting
- 2 Fireplaces
- Wood Burning Fireplace
- Mud Room
- Family Room Off Kitchen
- Combination Kitchen and Dining Room
- Den
- Loft
- Carpet
Kitchen
- Gourmet Kitchen
- Built-In Oven
- Electric Oven or Range
- Built-In Microwave
- Dishwasher
- Stainless Steel Appliances
- Kitchen Island
- Upgraded Countertops
- Disposal
Bedrooms and Bathrooms
- En-Suite Primary Bedroom
- En-Suite Bathroom
- Walk-In Closet
- Soaking Tub
Laundry
- Laundry Room
- Laundry on main level
- Dryer
- Washer
Unfinished Basement
- Walk-Out Basement
- Basement Fills Entire Space Under The House
- Connecting Stairway
- Interior and Side Basement Entry
- Space For Rooms
- Basement Windows
Outdoor Features
- Pond
- Deck
- Patio
- Utility Building
- Porch
Schools
- Myersville Elementary School
- Middletown School
- Middletown High School
Horse Facilities and Amenities
- Horses Allowed On Property
Utilities
- Central Air
- Heat Pump System
- Well
- Electric Water Heater
- Public Septic
Community Details
- No Home Owners Association
Listing and Financial Details
- Assessor Parcel Number 1103128725
Matterport 3D Tour
Floorplans
Map
Home Values in the Area
Average Home Value in this Area
Tax History
| Year | Tax Paid | Tax Assessment Tax Assessment Total Assessment is a certain percentage of the fair market value that is determined by local assessors to be the total taxable value of land and additions on the property. | Land | Improvement |
|---|---|---|---|---|
| 2025 | $15,586 | $1,504,100 | -- | -- |
| 2024 | $15,586 | $1,351,300 | $0 | $0 |
| 2023 | $14,215 | $1,198,500 | $215,100 | $983,400 |
| 2022 | $13,847 | $1,166,767 | $0 | $0 |
| 2021 | $4,279 | $1,135,033 | $0 | $0 |
| 2020 | $4,279 | $355,700 | $119,400 | $236,300 |
| 2019 | $4,279 | $355,700 | $119,400 | $236,300 |
| 2018 | $4,317 | $355,700 | $119,400 | $236,300 |
| 2017 | $4,281 | $355,900 | $0 | $0 |
| 2016 | $4,827 | $342,733 | $0 | $0 |
| 2015 | $4,827 | $329,567 | $0 | $0 |
| 2014 | $4,827 | $316,400 | $0 | $0 |
Property History
| Date | Event | Price | List to Sale | Price per Sq Ft |
|---|---|---|---|---|
| 09/23/2025 09/23/25 | Price Changed | $2,200,000 | -4.3% | $633 / Sq Ft |
| 08/15/2025 08/15/25 | Price Changed | $2,300,000 | -2.1% | $661 / Sq Ft |
| 05/31/2025 05/31/25 | Price Changed | $2,350,000 | -2.1% | $676 / Sq Ft |
| 03/07/2025 03/07/25 | Price Changed | $2,400,000 | -4.0% | $690 / Sq Ft |
| 01/23/2025 01/23/25 | For Sale | $2,500,000 | -- | $719 / Sq Ft |
Purchase History
| Date | Type | Sale Price | Title Company |
|---|---|---|---|
| Interfamily Deed Transfer | -- | None Available | |
| Interfamily Deed Transfer | -- | United Title Service Llc | |
| Deed | $865,000 | -- | |
| Deed | $865,000 | -- |
Mortgage History
| Date | Status | Loan Amount | Loan Type |
|---|---|---|---|
| Open | $960,000 | Purchase Money Mortgage | |
| Closed | $960,000 | Purchase Money Mortgage |
About the Listing Agent

The Jim Bass Group has an unmatched list of awards, recognition, and experience.
• We are a #1 resale Real Estate Agent in Frederick County.
• We are the 2023 Best Real Estate Agent/Team Winner awarded by Frederick Magazine.
• We are a Best Real Estate Team Finalist – Frederick News Post Best of the Best.
• We have received the Frederick County Association of Realtors (FCAR) Lifetime Achievement Award.
• We are a Do-Gooder & BeLocal Love Awards Frederick Nominee.
• We are
Jim's Other Listings
Source: Bright MLS
MLS Number: MDFR2058510
APN: 03-128725
- 8935 Hawbottom Rd
- 8511 Rosebud Ct
- 4509 Valley View Rd
- 4922 Shookstown Rd
- 8541 Pete Wiles Rd
- 9010 Mountainberry Cir
- 11 Gladhill Dr
- 1 Keller Ln
- 3 Keller Ln
- 8843 Indian Springs Rd
- 7705 Ridge Rd
- 8629 Indian Springs Rd
- 8561 Indian Springs Rd
- 5948 White Flint Dr
- 6603 Babak Dr
- 95 E Green St
- 9017 Bethel Rd
- 6048 White Flint Dr
- 1823 Colt Ln
- 101 Linden Blvd
- 256 Stallion St
- 32 E Main St
- 10011 Baltimore National Pike
- 7308 E Springbrook Ct
- 7288 Beechtree Ln Unit ALL Utilities Included
- 2925 Fence Buster Ct
- 509 Stone Springs Ln
- 1612 Corn Crib Place
- 2473 Lakeside Dr
- 1309 Arvon Trail
- 2189 E Greenleaf Dr
- 1324 Ricketts Rd
- 2501 Coach House Way Unit 3A
- 2503 Coach House Way Unit 1C
- 2264 Marcy Dr
- 2269 Marcy Dr
- 2257 Marcy Dr
- 2275 Marcy Dr
- 2280 Marcy Dr
- 1722 Blacksmith Way
