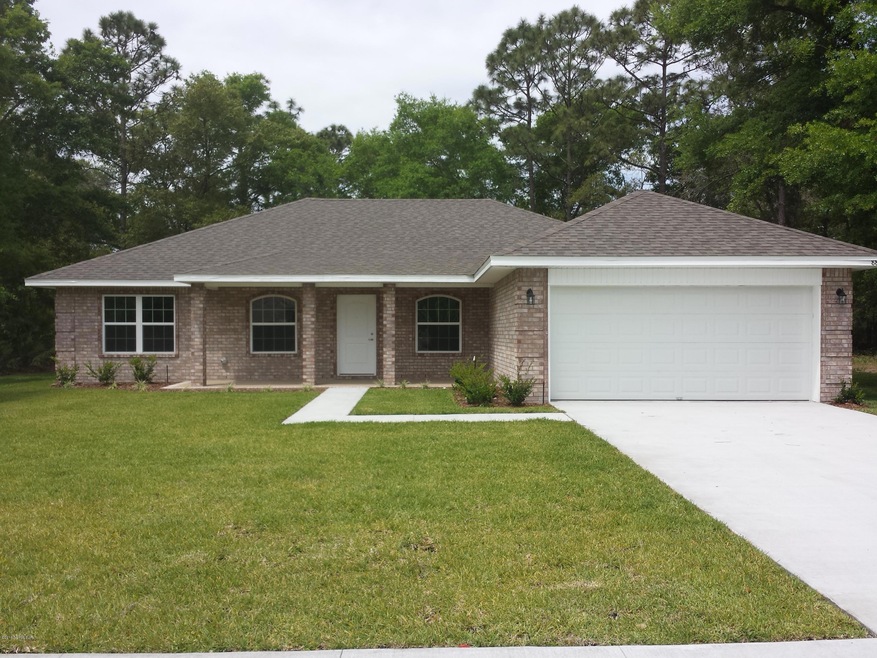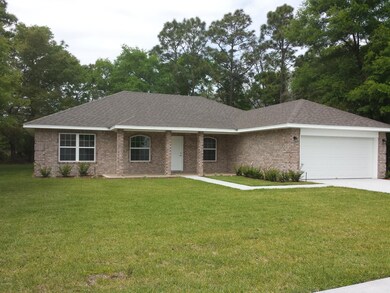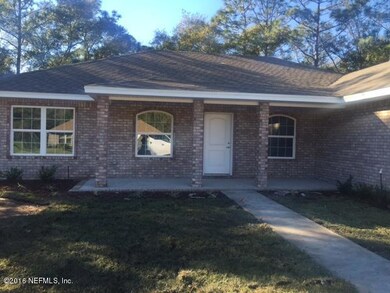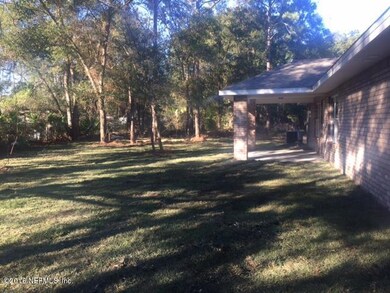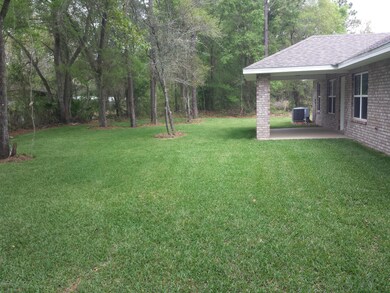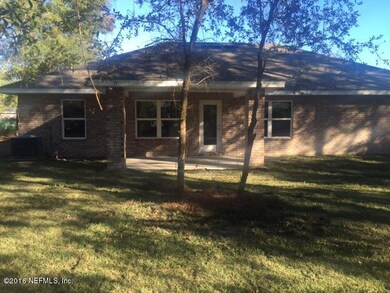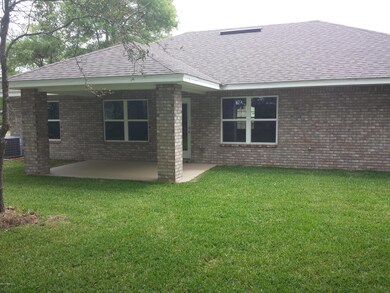
Estimated Value: $412,000 - $520,000
Highlights
- Newly Remodeled
- Vaulted Ceiling
- Walk-In Closet
- Yulee Elementary School Rated A-
- Attached Garage
- Breakfast Bar
About This Home
As of June 2016The Oaks at Bristol is a quiet single family community centrally located in Yulee. This 2010sf. 3 bedroom 2 bath home is ready to move in. This beautiful brick home has a covered back patio, architectural shingles, low E windows, 5' Walk in shower in MB. Kitchen includes stainless steel appliances that include the smooth top range microwave hood, dishwasher and garbage disposal. All wood cabinetry, high definition beveled edge laminate counter tops. Full sod and irrigation.
Last Agent to Sell the Property
SUSAN MASSEY
ADAMS HOMES REALTY, INC. License #3209234 Listed on: 01/15/2016
Co-Listed By
MICHAEL COATS
ADAMS HOMES REALTY, INC. License #3142250
Last Buyer's Agent
PATRICIA MURRAY
PALM III REALTY, INC License #BK685451
Home Details
Home Type
- Single Family
Est. Annual Taxes
- $3,010
Year Built
- Built in 2016 | Newly Remodeled
Lot Details
- Lot Dimensions are 90x140
- Front and Back Yard Sprinklers
HOA Fees
Parking
- Attached Garage
Home Design
- Wood Frame Construction
- Shingle Roof
Interior Spaces
- 2,010 Sq Ft Home
- 1-Story Property
- Vaulted Ceiling
- Entrance Foyer
Kitchen
- Breakfast Bar
- Electric Range
- Microwave
- Dishwasher
Flooring
- Carpet
- Vinyl
Bedrooms and Bathrooms
- 3 Bedrooms
- Split Bedroom Floorplan
- Walk-In Closet
- 2 Full Bathrooms
- Shower Only
Eco-Friendly Details
- Energy-Efficient Windows
- Energy-Efficient Doors
Outdoor Features
- Patio
Schools
- Yulee Elementary And Middle School
- Yulee High School
Utilities
- Central Heating and Cooling System
- Heat Pump System
- Electric Water Heater
Community Details
- Leland Management Association, Phone Number (904) 572-4342
- Oaks At Bristol Subdivision
Listing and Financial Details
- Assessor Parcel Number 433N28151000470000
Ownership History
Purchase Details
Home Financials for this Owner
Home Financials are based on the most recent Mortgage that was taken out on this home.Purchase Details
Home Financials for this Owner
Home Financials are based on the most recent Mortgage that was taken out on this home.Similar Homes in Yulee, FL
Home Values in the Area
Average Home Value in this Area
Purchase History
| Date | Buyer | Sale Price | Title Company |
|---|---|---|---|
| Raulerson Charles B | $245,000 | Attorney | |
| Pease Bradley W | $223,000 | Attorney |
Mortgage History
| Date | Status | Borrower | Loan Amount |
|---|---|---|---|
| Closed | Raulerson Charles B | $220,000 | |
| Closed | Raulerson Charles B | $25,000 | |
| Previous Owner | Pease Bradley W | $216,981 | |
| Previous Owner | Pease Bradley W | $218,960 |
Property History
| Date | Event | Price | Change | Sq Ft Price |
|---|---|---|---|---|
| 12/17/2023 12/17/23 | Off Market | $223,000 | -- | -- |
| 06/24/2016 06/24/16 | Sold | $223,000 | +1.0% | $111 / Sq Ft |
| 05/11/2016 05/11/16 | Pending | -- | -- | -- |
| 01/15/2016 01/15/16 | For Sale | $220,900 | -- | $110 / Sq Ft |
Tax History Compared to Growth
Tax History
| Year | Tax Paid | Tax Assessment Tax Assessment Total Assessment is a certain percentage of the fair market value that is determined by local assessors to be the total taxable value of land and additions on the property. | Land | Improvement |
|---|---|---|---|---|
| 2024 | $3,010 | $235,294 | -- | -- |
| 2023 | $3,010 | $228,441 | $0 | $0 |
| 2022 | $2,722 | $221,787 | $0 | $0 |
| 2021 | $2,748 | $215,327 | $0 | $0 |
| 2020 | $2,741 | $212,354 | $40,000 | $172,354 |
| 2019 | $3,369 | $208,657 | $35,000 | $173,657 |
| 2018 | $2,292 | $180,561 | $0 | $0 |
| 2017 | $2,085 | $176,847 | $0 | $0 |
| 2016 | $461 | $30,000 | $0 | $0 |
| 2015 | $472 | $30,000 | $0 | $0 |
| 2014 | $284 | $18,000 | $0 | $0 |
Agents Affiliated with this Home
-
S
Seller's Agent in 2016
SUSAN MASSEY
ADAMS HOMES REALTY, INC.
-
M
Seller Co-Listing Agent in 2016
MICHAEL COATS
ADAMS HOMES REALTY, INC.
-

Buyer's Agent in 2016
PATRICIA MURRAY
PALM III REALTY, INC
(904) 430-3999
6 in this area
58 Total Sales
Map
Source: realMLS (Northeast Florida Multiple Listing Service)
MLS Number: 808923
APN: 43-3N-28-1510-0047-0000
- 96782 Chester Rd
- 88137 Maybourne Rd
- 96805 Chester Rd
- 88083 Maybourne Rd
- 97002 Jose Gaspar Way
- 97254 Bluff View Cir
- 97082 Bluff View Cir
- 97046 Po Folks Way
- 97163 Bluff View Cir
- 0 Water Oaks Rd
- 97150 Caravel Trail
- 97176 Morgans Way
- 0 Blackbeards Way
- 0 Water Oak Rd
- 29138 Grandview Manor
- 97295 Laffites Way
- 29078 Grandview Manor
- 29103 Grandview Manor
- 29071 Grandview Manor
- 97395 Yorkshire Dr
- 88431 Maybourne Rd
- 88449 Maybourne Rd
- 88415 Maybourne Rd
- 88397 Maybourne Rd
- 88461 Maybourne Rd
- 96746 Chester Rd
- 88442 Maybourne Rd
- 96740 Chester Rd
- 88424 Maybourne Rd
- 88480 Maybourne Rd
- 88392 Maybourne Rd
- 96752 Chester Rd
- 88408 Maybourne Rd
- 88381 Maybourne Rd
- 96736 Chester Rd
- 88462 Maybourne Rd
- 88374 Maybourne Rd
- 96758 Chester Rd
- 88358 Maybourne Rd
- 88351 Maybourne Rd
