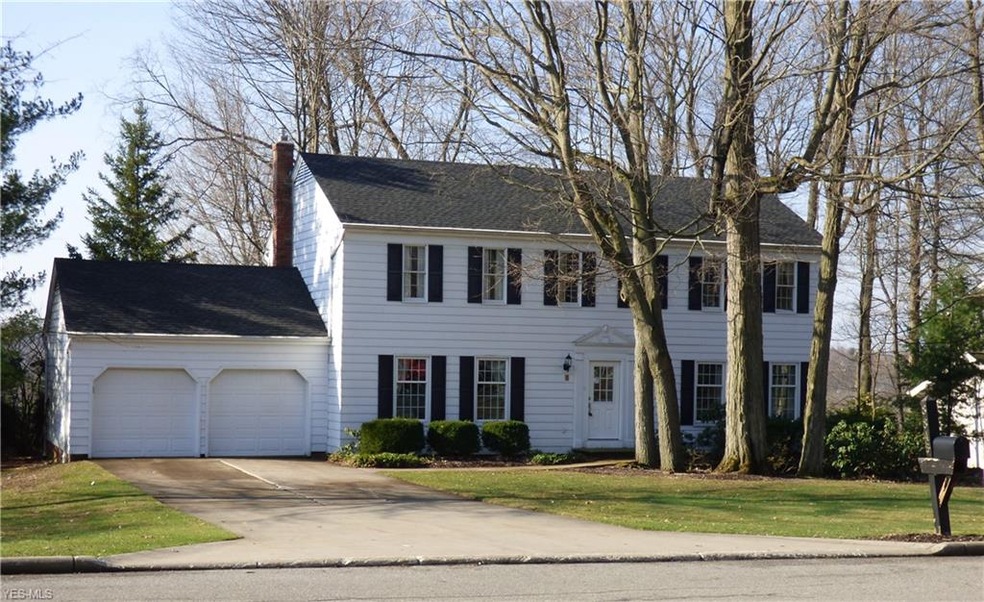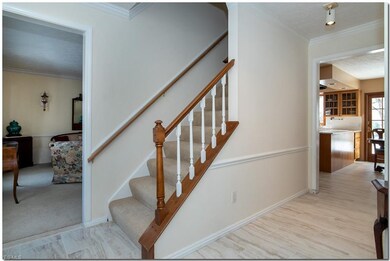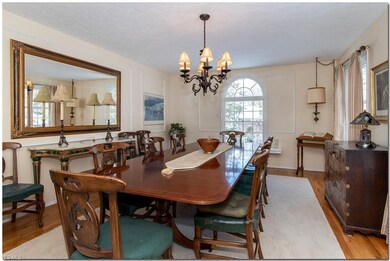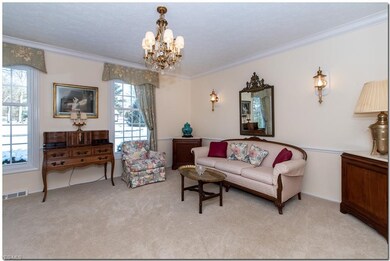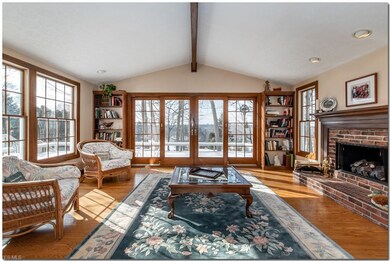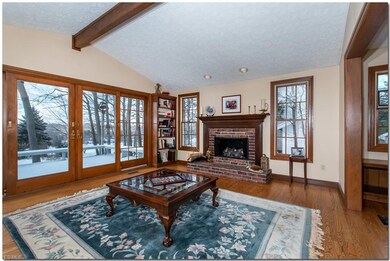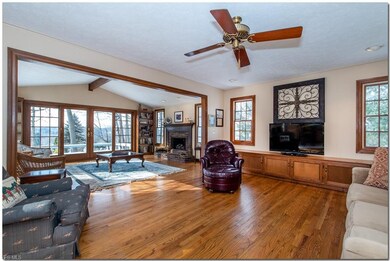
8845 Tanglewood Trail Chagrin Falls, OH 44023
Bainbridge NeighborhoodEstimated Value: $466,000 - $503,000
Highlights
- On Golf Course
- Colonial Architecture
- 1 Fireplace
- Timmons Elementary School Rated A
- Deck
- 2 Car Attached Garage
About This Home
As of August 2019You have to see this! Motivated seller! Recently reduced price! Imagine living in a private lake community surrounded by mature trees and tranquil natural views! Sunny and bright with natural light spilling in, this home enjoys many recent upgrades including new tile flooring in foyer, kitchen, & mud room, all newer kitchen appliances, Kraftmaid cabinetry, reach-in pantry and quartz counters, updated baths and newer roof - 2014! The focal point of this enchanting home is the welcoming family room/adjoining sun room with rich hardwood flooring, cozy gas fireplace and walls of windows overlooking the deck, yard and unobstructed golf course views in the distance, no golfers close enough to the house! The formal living room and dining room have switched places as the dining room can now accommodate a large gathering and also has hardwood flooring. Upstairs, the spacious master bedroom with hardwood flooring has a dressing area and newer bath, while 4 additional bedrooms have hardwood flooring and share the hall bath. The lower level recreation room has soft wall to wall carpeting and there is plenty of storage here as well. Being sold for quick occupancy by buyers! Tanglewood Lake amenities: Golf Course, Lake, Tennis Courts, and community events.
Last Agent to Sell the Property
The Agency Cleveland Northcoast License #402242 Listed on: 03/06/2019

Home Details
Home Type
- Single Family
Est. Annual Taxes
- $5,769
Year Built
- Built in 1969
Lot Details
- 0.49 Acre Lot
- On Golf Course
HOA Fees
- $32 Monthly HOA Fees
Parking
- 2 Car Attached Garage
Home Design
- Colonial Architecture
- Asphalt Roof
Interior Spaces
- 2,604 Sq Ft Home
- 2-Story Property
- 1 Fireplace
- Golf Course Views
- Partially Finished Basement
- Basement Fills Entire Space Under The House
Kitchen
- Range
- Dishwasher
- Disposal
Bedrooms and Bathrooms
- 5 Bedrooms
Laundry
- Dryer
- Washer
Outdoor Features
- Deck
Utilities
- Forced Air Heating and Cooling System
- Heating System Uses Gas
Community Details
- Association fees include recreation
- Tanglewood Reserve Sub 5 Community
Listing and Financial Details
- Assessor Parcel Number 02-111100
Ownership History
Purchase Details
Home Financials for this Owner
Home Financials are based on the most recent Mortgage that was taken out on this home.Purchase Details
Similar Homes in Chagrin Falls, OH
Home Values in the Area
Average Home Value in this Area
Purchase History
| Date | Buyer | Sale Price | Title Company |
|---|---|---|---|
| Bromfield Simon S | $76,250 | Ohio Real Title | |
| Ettinger Robert J | -- | -- |
Mortgage History
| Date | Status | Borrower | Loan Amount |
|---|---|---|---|
| Open | Bromfield Simon S | $244,000 |
Property History
| Date | Event | Price | Change | Sq Ft Price |
|---|---|---|---|---|
| 08/28/2019 08/28/19 | Sold | $305,000 | -4.7% | $117 / Sq Ft |
| 07/30/2019 07/30/19 | Pending | -- | -- | -- |
| 07/21/2019 07/21/19 | For Sale | $319,900 | 0.0% | $123 / Sq Ft |
| 07/16/2019 07/16/19 | Pending | -- | -- | -- |
| 07/16/2019 07/16/19 | Price Changed | $319,900 | -3.2% | $123 / Sq Ft |
| 06/19/2019 06/19/19 | Price Changed | $330,500 | -9.4% | $127 / Sq Ft |
| 05/20/2019 05/20/19 | Price Changed | $364,900 | -8.3% | $140 / Sq Ft |
| 04/03/2019 04/03/19 | Price Changed | $398,000 | -7.4% | $153 / Sq Ft |
| 03/06/2019 03/06/19 | For Sale | $429,900 | -- | $165 / Sq Ft |
Tax History Compared to Growth
Tax History
| Year | Tax Paid | Tax Assessment Tax Assessment Total Assessment is a certain percentage of the fair market value that is determined by local assessors to be the total taxable value of land and additions on the property. | Land | Improvement |
|---|---|---|---|---|
| 2024 | $7,161 | $134,020 | $24,850 | $109,170 |
| 2023 | $7,161 | $134,020 | $24,850 | $109,170 |
| 2022 | $7,717 | $108,330 | $20,720 | $87,610 |
| 2021 | $6,966 | $108,330 | $20,720 | $87,610 |
| 2020 | $6,826 | $108,330 | $20,720 | $87,610 |
| 2019 | $5,771 | $93,140 | $20,720 | $72,420 |
| 2018 | $2,885 | $93,140 | $20,720 | $72,420 |
| 2017 | $5,771 | $93,140 | $20,720 | $72,420 |
| 2016 | $5,449 | $86,870 | $19,670 | $67,200 |
| 2015 | $4,842 | $86,870 | $19,670 | $67,200 |
| 2014 | $4,842 | $86,870 | $19,670 | $67,200 |
| 2013 | $4,879 | $86,870 | $19,670 | $67,200 |
Agents Affiliated with this Home
-
Veena Bhupali

Seller's Agent in 2019
Veena Bhupali
The Agency Cleveland Northcoast
(216) 598-1477
2 in this area
105 Total Sales
-
Lori DiCesare

Buyer's Agent in 2019
Lori DiCesare
Howard Hanna
(216) 548-2608
1 in this area
130 Total Sales
Map
Source: MLS Now
MLS Number: 4074892
APN: 02-111100
- 17170 Northbrook Trail
- 8733 Lake Forest Trail
- 8717 Lake Forest Trail
- 17549 Merry Oaks Trail
- 17208 Chillicothe Rd
- 17603 Eastbrook Trail Unit C7
- 17682 Eastbrook Trail Unit H101
- 8510 Tanglewood Trail
- 8330 Lucerne Dr
- 17 Chillicothe Rd
- 8130 Westhill Dr
- 17901 Chillicothe Rd
- V/L Northview Dr
- 16461 Haskins Rd
- 8145 Silica Ridge
- 8751 Lake In the Woods Trail
- 17892 Chillicothe Rd
- 18029 Millstone Dr
- VL 373 Canyon Ridge
- VL Canyon Ridge
- 8845 Tanglewood Trail
- 8861 Tanglewood Trail
- 8825 Tanglewood Trail
- 8867 Tanglewood Trail
- 8819 Tanglewood Trail
- 8850 Tanglewood Trail
- 8826 Tanglewood Trail
- 8862 Tanglewood Trail
- 8815 Tanglewood Trail
- 8818 Tanglewood Trail
- 8873 Tanglewood Trail
- 17258 Long Meadow Trail
- 8868 Tanglewood Trail
- 17266 Long Meadow Trail
- 8810 Tanglewood Trail
- 8795 Tanglewood Trail
- 8874 Tanglewood Trail
- 17272 Long Meadow Trail
- 8882 Tanglewood Trail
- 8805 Kings Orchard Trail
