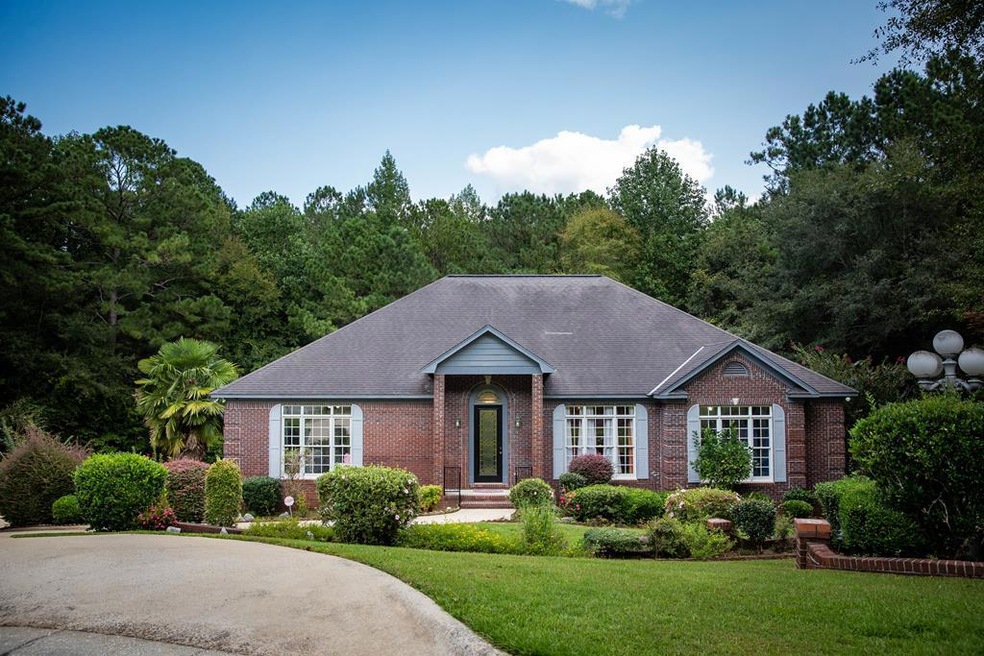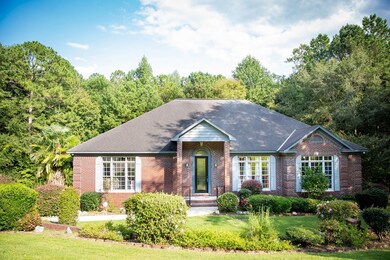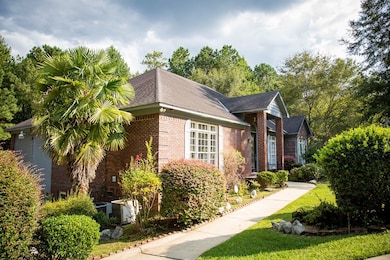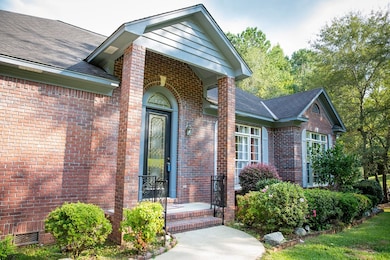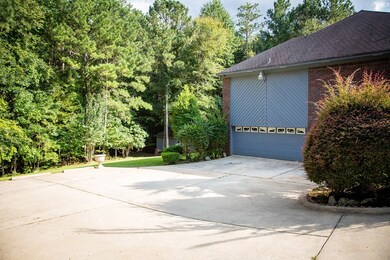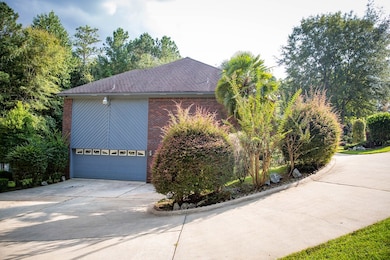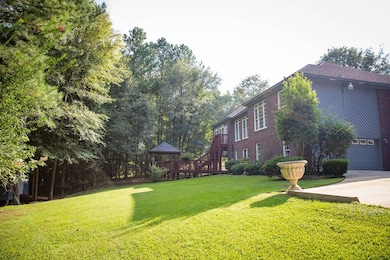
8846 Greenleaf Dr Columbus, GA 31904
Highlights
- Home fronts a creek
- Family Room with Fireplace
- Wood Flooring
- Northside High School Rated A-
- Traditional Architecture
- High Ceiling
About This Home
As of November 20218846 Greenleaf Drive is a rare find! Perfectly located on a large 2+ acre lot in north Columbus, this home is close to restaurants, shopping, and other entertainment! When walking in the front door you immediately notice the updated flooring that flows throughout the entire main level. On the main level of the home is a formal dining room, spacious kitchen with eat-in breakfast area, large living room with an updated fireplace, three bedrooms and three and a half baths, including a luxurious master suite with his and hers vanities, large walk in closet with built in shelving, and oversized jetted tub. Additionally located on the main level, is a beautiful sunroom over looking the private deck and backyard with a view of the creek at the back of the property. Downstairs is another large living area, large bedroom, and one full bathroom. Spend your holidays here entertaining all your family in this spacious and beautiful home!
Last Agent to Sell the Property
Coldwell Banker / Kennon, Parker, Duncan & Davis License #381103 Listed on: 09/11/2021

Home Details
Home Type
- Single Family
Est. Annual Taxes
- $5,942
Year Built
- Built in 2004
Lot Details
- 2.8 Acre Lot
- Home fronts a creek
- Cul-De-Sac
- Landscaped
- Sprinkler System
- Back Yard
Parking
- 2 Car Attached Garage
Home Design
- Traditional Architecture
- Brick Exterior Construction
Interior Spaces
- 4,358 Sq Ft Home
- 2-Story Property
- Tray Ceiling
- High Ceiling
- Entrance Foyer
- Family Room with Fireplace
- Finished Basement
- Natural lighting in basement
- Laundry Room
Kitchen
- Electric Range
- Dishwasher
- Disposal
Flooring
- Wood
- Carpet
Bedrooms and Bathrooms
- 4 Bedrooms
- Walk-In Closet
- Double Vanity
Outdoor Features
- Patio
- Outbuilding
Utilities
- Cooling Available
- Forced Air Heating System
- Heating System Uses Natural Gas
- Underground Utilities
- Cable TV Available
Community Details
- No Home Owners Association
- Heiferhorn Subdivision
Listing and Financial Details
- Assessor Parcel Number 178 011 017
Ownership History
Purchase Details
Home Financials for this Owner
Home Financials are based on the most recent Mortgage that was taken out on this home.Purchase Details
Home Financials for this Owner
Home Financials are based on the most recent Mortgage that was taken out on this home.Similar Homes in the area
Home Values in the Area
Average Home Value in this Area
Purchase History
| Date | Type | Sale Price | Title Company |
|---|---|---|---|
| Warranty Deed | $379,000 | -- | |
| Quit Claim Deed | -- | None Available |
Mortgage History
| Date | Status | Loan Amount | Loan Type |
|---|---|---|---|
| Previous Owner | $150,000 | New Conventional | |
| Previous Owner | $150,000 | Unknown |
Property History
| Date | Event | Price | Change | Sq Ft Price |
|---|---|---|---|---|
| 11/02/2021 11/02/21 | Sold | $419,000 | 0.0% | $96 / Sq Ft |
| 10/07/2021 10/07/21 | Pending | -- | -- | -- |
| 09/11/2021 09/11/21 | For Sale | $419,000 | +10.6% | $96 / Sq Ft |
| 02/19/2021 02/19/21 | Sold | $379,000 | -- | $101 / Sq Ft |
| 01/17/2021 01/17/21 | Pending | -- | -- | -- |
Tax History Compared to Growth
Tax History
| Year | Tax Paid | Tax Assessment Tax Assessment Total Assessment is a certain percentage of the fair market value that is determined by local assessors to be the total taxable value of land and additions on the property. | Land | Improvement |
|---|---|---|---|---|
| 2024 | $5,942 | $183,312 | $32,756 | $150,556 |
| 2023 | $5,285 | $183,312 | $32,756 | $150,556 |
| 2022 | $6,198 | $165,015 | $32,425 | $132,590 |
| 2021 | $6,014 | $144,556 | $32,756 | $111,800 |
| 2020 | $6,015 | $144,556 | $32,756 | $111,800 |
| 2019 | $6,036 | $144,556 | $32,756 | $111,800 |
| 2018 | $6,036 | $144,556 | $32,756 | $111,800 |
| 2017 | $6,057 | $144,556 | $32,756 | $111,800 |
| 2016 | $6,080 | $160,675 | $14,200 | $146,475 |
| 2015 | $6,088 | $160,675 | $14,200 | $146,475 |
| 2014 | $6,096 | $160,675 | $14,200 | $146,475 |
| 2013 | -- | $160,675 | $14,200 | $146,475 |
Agents Affiliated with this Home
-
Barbara Kennon

Seller's Agent in 2021
Barbara Kennon
Coldwell Banker / Kennon, Parker, Duncan & Davis
(706) 327-0415
17 Total Sales
-
Carson Paris
C
Seller's Agent in 2021
Carson Paris
Coldwell Banker / Kennon, Parker, Duncan & Davis
(706) 587-9990
727 Total Sales
-
Ashley Chomo
A
Buyer's Agent in 2021
Ashley Chomo
RE/MAX
(706) 604-2370
11 Total Sales
-
Candace Dockery
C
Buyer Co-Listing Agent in 2021
Candace Dockery
Coldwell Banker / Kennon, Parker, Duncan & Davis
(706) 615-0430
2 Total Sales
Map
Source: Columbus Board of REALTORS® (GA)
MLS Number: 188151
APN: 178-011-017
- 745 Cornerstone Dr
- 609 Moore Rd
- 155 Hydrangea Rd
- 8445 Canaan Dr
- 8211 Lantern Ct
- 8463 Timber Creek Dr
- 8344 Twin Chapel Dr
- 986 Timber Creek Way
- 8033 Splendor Way
- 8530 Lake Bright Dr
- 7036 Imperial Way
- 8026 Splendor Way
- 8531 Lake Bright Dr
- 0 Biggers Rd Unit 178231
- Lot 16 Lake Bright Dr
- 8511 Lake Bright Dr
- 8404 Ripple Ridge
- 8782 Creekrise Dr
- 2013 Hereford Ln
- 8785 Creekrise Dr
