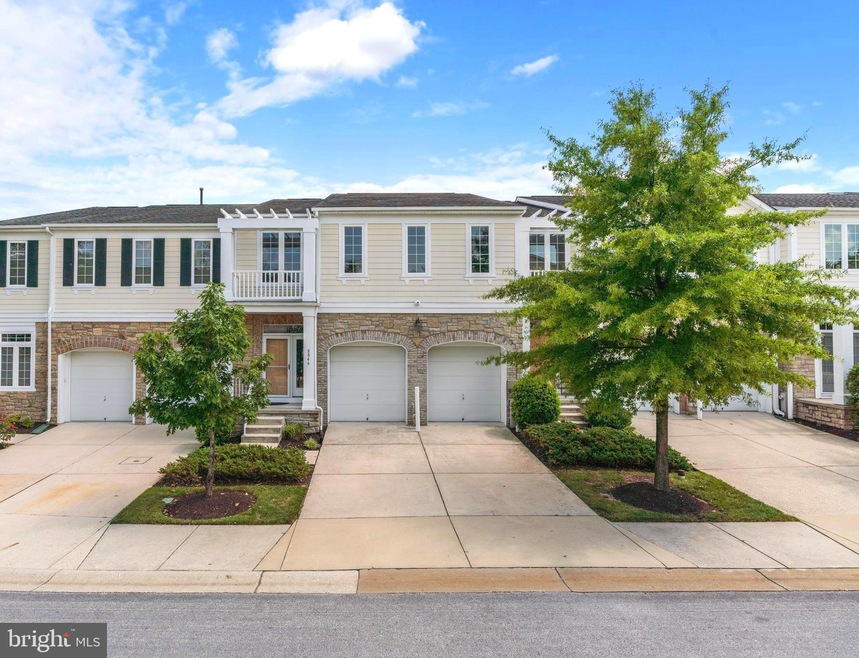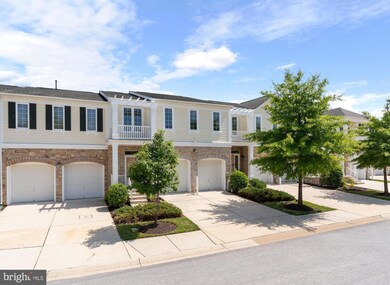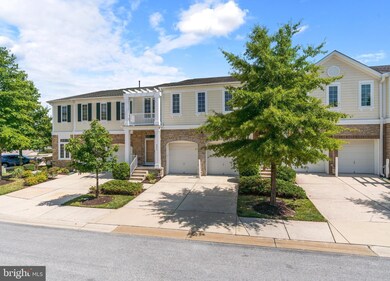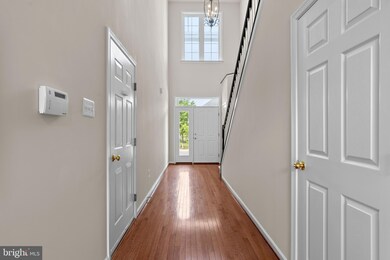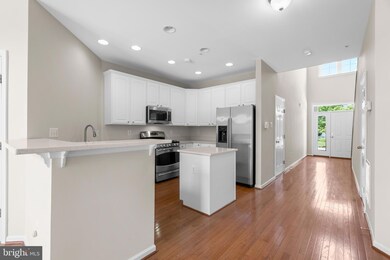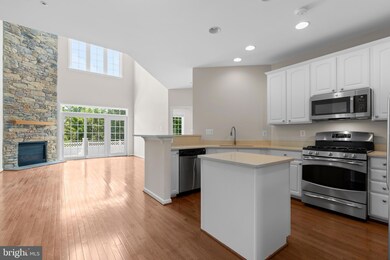
8846 Shining Oceans Way Columbia, MD 21045
Highlights
- Senior Living
- Deck
- Two Story Ceilings
- Gated Community
- Recreation Room
- Backs to Trees or Woods
About This Home
As of March 2023A stone accented exterior invites you inside this townhome featuring a trending paint palette accentuated by gleaming hardwoods, an open dining area, and a light infused two-story living room with a floor-to-ceiling stone surround gas fireplace and access to a large patio! The kitchen boasts 42" raised panel white cabinetry, granite counters, a center island, an elevated breakfast bar, an open concept allowing for easy conversations and entertaining, and stainless steel appliances. Main level owner's suite presents a sitting area, a large walk-in closet, and a garden bath displaying a double bowl maple vanity, a shower, and a corner soaking tub. Upper level hosts a loft, ideal as a media area or upper family room, and
two bedrooms including a secondary suite with walk-in closet and bath. Bedroom 3 with 2 large closets. The lower level is complete with a rec room, a bedroom, a bonus room, and a walk-up to the patio and yard. Snowden Overlook includes abundant community amenities including a clubhouse with a well-equipped exercise room, a lounge, a theater room, a billiards room, a meeting room, outdoor pool, patio, shuffleboard, and bocce ball.
Last Agent to Sell the Property
Keller Williams Lucido Agency License #4037 Listed on: 08/11/2022

Townhouse Details
Home Type
- Townhome
Est. Annual Taxes
- $6,364
Year Built
- Built in 2007
Lot Details
- Cul-De-Sac
- Partially Fenced Property
- Landscaped
- Backs to Trees or Woods
- Property is in excellent condition
HOA Fees
- $475 Monthly HOA Fees
Parking
- 2 Car Attached Garage
- Front Facing Garage
Home Design
- Villa
- Asphalt Roof
- Stone Siding
- Vinyl Siding
Interior Spaces
- Property has 3 Levels
- Two Story Ceilings
- Ceiling Fan
- Recessed Lighting
- Fireplace Mantel
- Gas Fireplace
- Double Pane Windows
- Insulated Windows
- Window Screens
- Entrance Foyer
- Family Room Off Kitchen
- Living Room
- Dining Room
- Recreation Room
- Loft
- Bonus Room
- Attic
Kitchen
- Eat-In Kitchen
- Gas Oven or Range
- Self-Cleaning Oven
- Stove
- Built-In Microwave
- Ice Maker
- Dishwasher
- Stainless Steel Appliances
- Kitchen Island
- Disposal
Flooring
- Wood
- Carpet
Bedrooms and Bathrooms
- En-Suite Primary Bedroom
- En-Suite Bathroom
- Walk-In Closet
Laundry
- Laundry Room
- Laundry on main level
- Dryer
- Washer
Finished Basement
- Heated Basement
- Basement Fills Entire Space Under The House
- Walk-Up Access
- Rear Basement Entry
- Sump Pump
- Basement Windows
Eco-Friendly Details
- Energy-Efficient Windows
Outdoor Features
- Deck
- Patio
Schools
- Long Reach High School
Utilities
- Forced Air Heating and Cooling System
- Natural Gas Water Heater
Listing and Financial Details
- Home warranty included in the sale of the property
- Tax Lot U 36
- Assessor Parcel Number 1416219312
Community Details
Overview
- Senior Living
- $1,497 Recreation Fee
- Association fees include common area maintenance, exterior building maintenance, lawn maintenance, pool(s), security gate, snow removal, trash, water
- Senior Community | Residents must be 55 or older
- Kendall Overlook Condo 2 Condos, Phone Number (410) 508-3819
- Kendall Overlook Condominiums Subdivision
Amenities
- Common Area
- Community Center
Recreation
- Community Pool
- Jogging Path
Pet Policy
- Limit on the number of pets
Security
- Gated Community
Ownership History
Purchase Details
Home Financials for this Owner
Home Financials are based on the most recent Mortgage that was taken out on this home.Purchase Details
Home Financials for this Owner
Home Financials are based on the most recent Mortgage that was taken out on this home.Purchase Details
Home Financials for this Owner
Home Financials are based on the most recent Mortgage that was taken out on this home.Purchase Details
Home Financials for this Owner
Home Financials are based on the most recent Mortgage that was taken out on this home.Purchase Details
Home Financials for this Owner
Home Financials are based on the most recent Mortgage that was taken out on this home.Similar Homes in Columbia, MD
Home Values in the Area
Average Home Value in this Area
Purchase History
| Date | Type | Sale Price | Title Company |
|---|---|---|---|
| Deed | $615,000 | -- | |
| Deed | $535,000 | Sage Title | |
| Deed | $367,000 | Title Rite Services Inc | |
| Interfamily Deed Transfer | -- | None Available | |
| Deed | $518,277 | -- |
Mortgage History
| Date | Status | Loan Amount | Loan Type |
|---|---|---|---|
| Previous Owner | $221,000 | New Conventional | |
| Previous Owner | $183,000 | New Conventional | |
| Previous Owner | $340,000 | Stand Alone Second | |
| Previous Owner | $340,000 | Stand Alone Second | |
| Previous Owner | $410,000 | Purchase Money Mortgage |
Property History
| Date | Event | Price | Change | Sq Ft Price |
|---|---|---|---|---|
| 03/28/2023 03/28/23 | Sold | $615,000 | 0.0% | $150 / Sq Ft |
| 03/06/2023 03/06/23 | Pending | -- | -- | -- |
| 02/26/2023 02/26/23 | For Sale | $615,000 | +15.0% | $150 / Sq Ft |
| 11/15/2022 11/15/22 | Sold | $535,000 | -2.7% | $130 / Sq Ft |
| 10/14/2022 10/14/22 | Pending | -- | -- | -- |
| 10/11/2022 10/11/22 | Price Changed | $550,000 | -4.3% | $134 / Sq Ft |
| 09/16/2022 09/16/22 | Price Changed | $575,000 | -4.2% | $140 / Sq Ft |
| 08/30/2022 08/30/22 | Price Changed | $600,000 | -4.0% | $146 / Sq Ft |
| 08/11/2022 08/11/22 | For Sale | $625,000 | +70.3% | $152 / Sq Ft |
| 05/15/2015 05/15/15 | Sold | $367,000 | -2.1% | $127 / Sq Ft |
| 04/18/2015 04/18/15 | Pending | -- | -- | -- |
| 03/08/2015 03/08/15 | Price Changed | $375,000 | -3.8% | $130 / Sq Ft |
| 01/17/2015 01/17/15 | For Sale | $390,000 | +6.3% | $135 / Sq Ft |
| 12/23/2014 12/23/14 | Off Market | $367,000 | -- | -- |
| 12/23/2014 12/23/14 | For Sale | $390,000 | +6.3% | $135 / Sq Ft |
| 12/14/2014 12/14/14 | Off Market | $367,000 | -- | -- |
| 10/23/2014 10/23/14 | For Sale | $390,000 | -- | $135 / Sq Ft |
Tax History Compared to Growth
Tax History
| Year | Tax Paid | Tax Assessment Tax Assessment Total Assessment is a certain percentage of the fair market value that is determined by local assessors to be the total taxable value of land and additions on the property. | Land | Improvement |
|---|---|---|---|---|
| 2024 | $6,919 | $503,800 | $0 | $0 |
| 2023 | $6,521 | $452,800 | $80,000 | $372,800 |
| 2022 | $4,958 | $440,300 | $0 | $0 |
| 2021 | $6,072 | $427,800 | $0 | $0 |
| 2020 | $5,983 | $415,300 | $127,500 | $287,800 |
| 2019 | $5,989 | $415,300 | $127,500 | $287,800 |
| 2018 | $5,733 | $415,300 | $127,500 | $287,800 |
| 2017 | $5,592 | $420,800 | $0 | $0 |
| 2016 | $1,302 | $405,067 | $0 | $0 |
| 2015 | $1,302 | $389,333 | $0 | $0 |
| 2014 | $1,270 | $373,600 | $0 | $0 |
Agents Affiliated with this Home
-
Bob Norrell

Seller's Agent in 2023
Bob Norrell
Long & Foster
(410) 591-3248
58 Total Sales
-
Debra Noone

Buyer's Agent in 2023
Debra Noone
Creig Northrop Team of Long & Foster
(410) 507-4456
96 Total Sales
-
Bob Lucido

Seller's Agent in 2022
Bob Lucido
Keller Williams Lucido Agency
(410) 979-6024
3,122 Total Sales
-
Tracy Lucido

Seller Co-Listing Agent in 2022
Tracy Lucido
Keller Williams Lucido Agency
(410) 465-6900
879 Total Sales
-
Kenneth Bennett

Seller's Agent in 2015
Kenneth Bennett
Samson Properties
(240) 899-0356
89 Total Sales
-
Hollie Pakulla

Buyer's Agent in 2015
Hollie Pakulla
Red Cedar Real Estate, LLC
(410) 952-8964
37 Total Sales
Map
Source: Bright MLS
MLS Number: MDHW2019076
APN: 16-219312
- 8820 Shining Oceans Way Unit 407
- 8815 Shining Oceans Way
- 8831 Shining Oceans Way
- 8725 Warm Waves Way
- 8790 Sage Brush Way
- 8307 Stairtop Ct
- 6389 Wind Rider Way
- 6330 Gray Sea Way
- 6248 April Brook Cir
- 6126 Quiet Times
- 6322 Roan Stallion Ln
- 6119 Starburn Path
- 8013 Green Tree Ct
- 8010 Hillrise Ct
- 8005 Hillrise Ct
- 6728 Aspern Dr
- 7280 Calm Sunset
- 7814 Falling Leaves Ct
- 7837 Marioak Dr
- 7250 Calm Sunset
