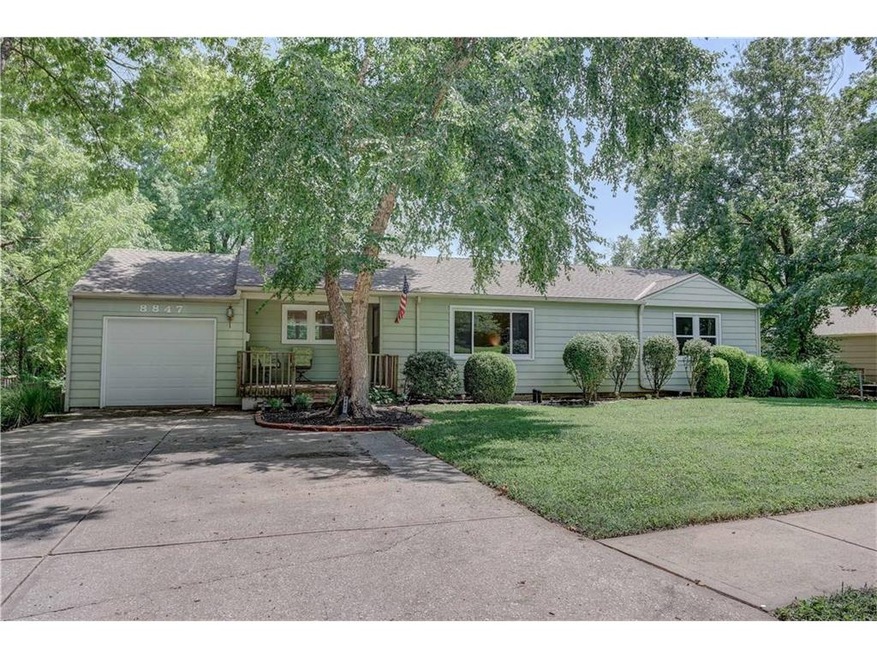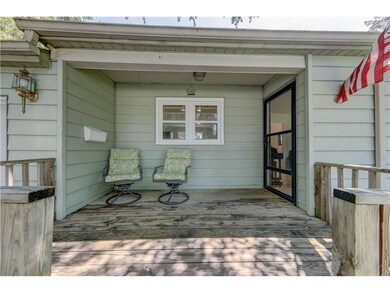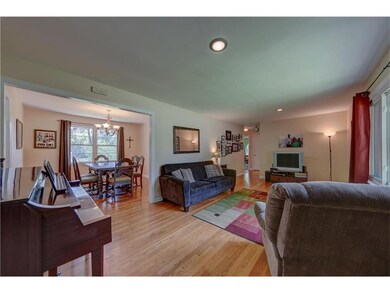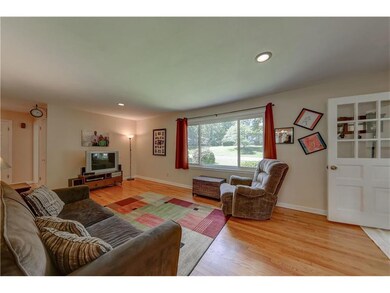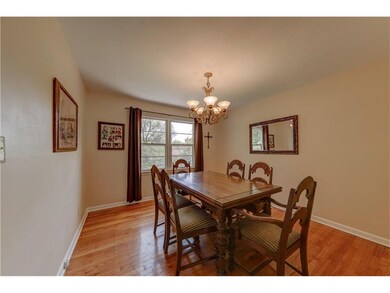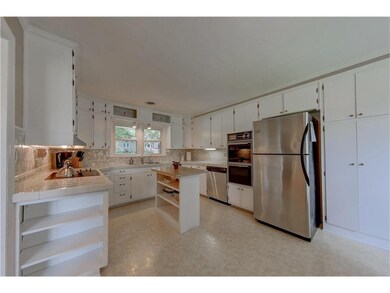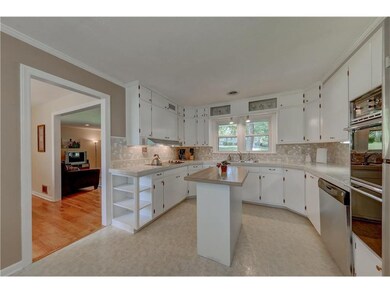
8847 Hemlock Dr Overland Park, KS 66212
Elmhurst NeighborhoodHighlights
- Vaulted Ceiling
- Ranch Style House
- Granite Countertops
- Shawnee Mission West High School Rated A-
- Wood Flooring
- Formal Dining Room
About This Home
As of October 2017Bright & Beautiful Move In Ready Overland Park Ranch. 3 Bedrooms on 1200 sq ft Main Level. Big Living Room with Wide Picture Window, Gleaming Hardwoods, Crisp White Kitchen with Island, Walkout Basement w/ 2 Non-Conforming Bedrooms, Daylight Windows, 2nd Full Kitchen & Full Bath. Huge Lot w Lg Patio & Mature Shade Trees. Newer Roof & Several Newer Windows. All Appliances Stay Including Washer & Dryer! Garage w Room to Park & Storage. Nearby South Lake Park, Walking Trails, Shopping & Dining In Every Direction! Half Mile to Cherokee Park (Playground, Tables, Basket Ball Court and Walking Trails) and Mile to South Lake Park (14 Acres, Playground, Tables, Basket Ball Court, Fishing, Restrooms and Walking Trails)!
Check for Directions to home, some maps do not take you to the correct location!
Last Agent to Sell the Property
ReeceNichols - Overland Park License #SP00232138 Listed on: 08/25/2017

Home Details
Home Type
- Single Family
Est. Annual Taxes
- $1,440
Year Built
- Built in 1953
Lot Details
- 0.3 Acre Lot
- Aluminum or Metal Fence
- Many Trees
Parking
- 1 Car Attached Garage
- Front Facing Garage
Home Design
- Ranch Style House
- Traditional Architecture
- Frame Construction
- Composition Roof
- Vinyl Siding
Interior Spaces
- Wet Bar: Shower Over Tub, Carpet, Ceiling Fan(s), Hardwood, Built-in Features, Kitchen Island, Pantry
- Built-In Features: Shower Over Tub, Carpet, Ceiling Fan(s), Hardwood, Built-in Features, Kitchen Island, Pantry
- Vaulted Ceiling
- Ceiling Fan: Shower Over Tub, Carpet, Ceiling Fan(s), Hardwood, Built-in Features, Kitchen Island, Pantry
- Skylights
- Fireplace
- Shades
- Plantation Shutters
- Drapes & Rods
- Formal Dining Room
- Sink Near Laundry
Kitchen
- Eat-In Kitchen
- Kitchen Island
- Granite Countertops
- Laminate Countertops
Flooring
- Wood
- Wall to Wall Carpet
- Linoleum
- Laminate
- Stone
- Ceramic Tile
- Luxury Vinyl Plank Tile
- Luxury Vinyl Tile
Bedrooms and Bathrooms
- 3 Bedrooms
- Cedar Closet: Shower Over Tub, Carpet, Ceiling Fan(s), Hardwood, Built-in Features, Kitchen Island, Pantry
- Walk-In Closet: Shower Over Tub, Carpet, Ceiling Fan(s), Hardwood, Built-in Features, Kitchen Island, Pantry
- 2 Full Bathrooms
- Double Vanity
- <<tubWithShowerToken>>
Finished Basement
- Walk-Up Access
- Laundry in Basement
- Natural lighting in basement
Schools
- Overland Park Elementary School
- Sm West High School
Additional Features
- Enclosed patio or porch
- City Lot
- Central Heating and Cooling System
Community Details
- Glenwood Heights Subdivision
Listing and Financial Details
- Assessor Parcel Number NP24800004 0017
Ownership History
Purchase Details
Home Financials for this Owner
Home Financials are based on the most recent Mortgage that was taken out on this home.Purchase Details
Home Financials for this Owner
Home Financials are based on the most recent Mortgage that was taken out on this home.Similar Homes in the area
Home Values in the Area
Average Home Value in this Area
Purchase History
| Date | Type | Sale Price | Title Company |
|---|---|---|---|
| Warranty Deed | -- | Continental Title | |
| Warranty Deed | -- | Kansas City Title |
Mortgage History
| Date | Status | Loan Amount | Loan Type |
|---|---|---|---|
| Open | $152,150 | New Conventional | |
| Previous Owner | $115,900 | New Conventional |
Property History
| Date | Event | Price | Change | Sq Ft Price |
|---|---|---|---|---|
| 10/12/2017 10/12/17 | Sold | -- | -- | -- |
| 08/26/2017 08/26/17 | Pending | -- | -- | -- |
| 08/23/2017 08/23/17 | For Sale | $175,000 | +29.6% | $104 / Sq Ft |
| 06/22/2012 06/22/12 | Sold | -- | -- | -- |
| 05/18/2012 05/18/12 | Pending | -- | -- | -- |
| 04/04/2012 04/04/12 | For Sale | $135,000 | -- | $113 / Sq Ft |
Tax History Compared to Growth
Tax History
| Year | Tax Paid | Tax Assessment Tax Assessment Total Assessment is a certain percentage of the fair market value that is determined by local assessors to be the total taxable value of land and additions on the property. | Land | Improvement |
|---|---|---|---|---|
| 2024 | $3,466 | $36,110 | $6,940 | $29,170 |
| 2023 | $3,151 | $32,303 | $6,940 | $25,363 |
| 2022 | $2,972 | $30,682 | $6,940 | $23,742 |
| 2021 | $2,972 | $25,795 | $5,779 | $20,016 |
| 2020 | $2,519 | $24,725 | $4,814 | $19,911 |
| 2019 | $2,325 | $22,850 | $3,849 | $19,001 |
| 2018 | $2,103 | $20,585 | $3,849 | $16,736 |
| 2017 | $1,588 | $15,341 | $3,849 | $11,492 |
| 2016 | $1,560 | $14,823 | $3,849 | $10,974 |
| 2015 | $1,464 | $14,225 | $3,849 | $10,376 |
| 2013 | -- | $14,030 | $3,849 | $10,181 |
Agents Affiliated with this Home
-
Diane Roberts
D
Seller's Agent in 2017
Diane Roberts
ReeceNichols - Overland Park
(913) 424-9919
2 in this area
180 Total Sales
-
Jim Roberts
J
Seller Co-Listing Agent in 2017
Jim Roberts
ReeceNichols - Overland Park
(913) 339-6800
1 in this area
73 Total Sales
-
Kim Enyart

Buyer's Agent in 2017
Kim Enyart
ReeceNichols - Country Club Plaza
(816) 709-4900
1 in this area
12 Total Sales
-
Teresa McPeak
T
Seller's Agent in 2012
Teresa McPeak
ReeceNichols - Overland Park
(913) 980-8398
6 Total Sales
Map
Source: Heartland MLS
MLS Number: 2065230
APN: NP24800004-0017
- 8201 W 89th St
- 8822 Hadley St
- 9000 Goodman St
- 9017 Hemlock Dr
- 9008 Hadley St
- 8710 Craig Dr
- 8218 W 87th St
- 8715 Mackey St
- 8217 W 91st Terrace
- 8608 W 90th Terrace
- 9130 Craig St
- 8401 W 91st Terrace
- 7923 W 92nd St
- 8645 Lowell Ave
- 8617 W 92nd St
- 9210 Robinson St
- 8708 W 92nd St
- 8819 Grandview St
- 8705 Grandview St
- 8528 W 85th St
