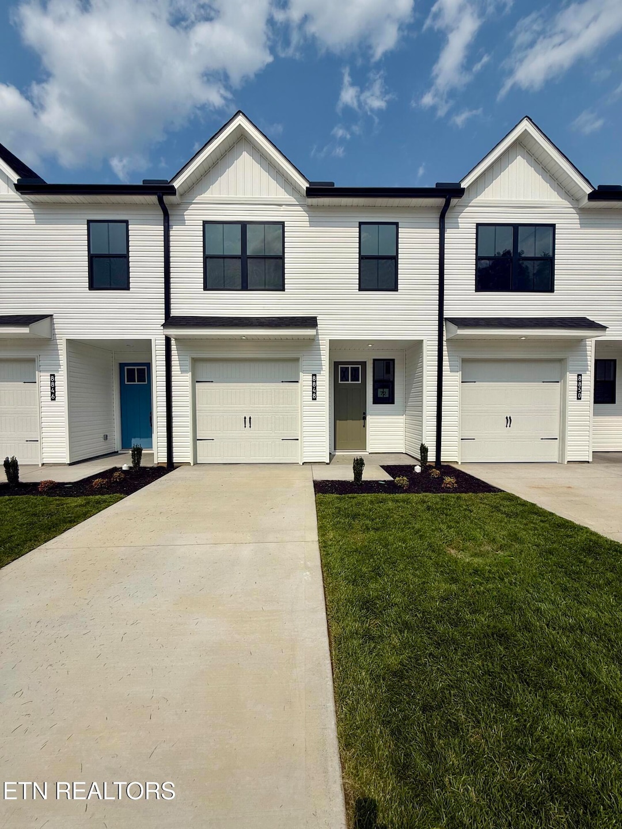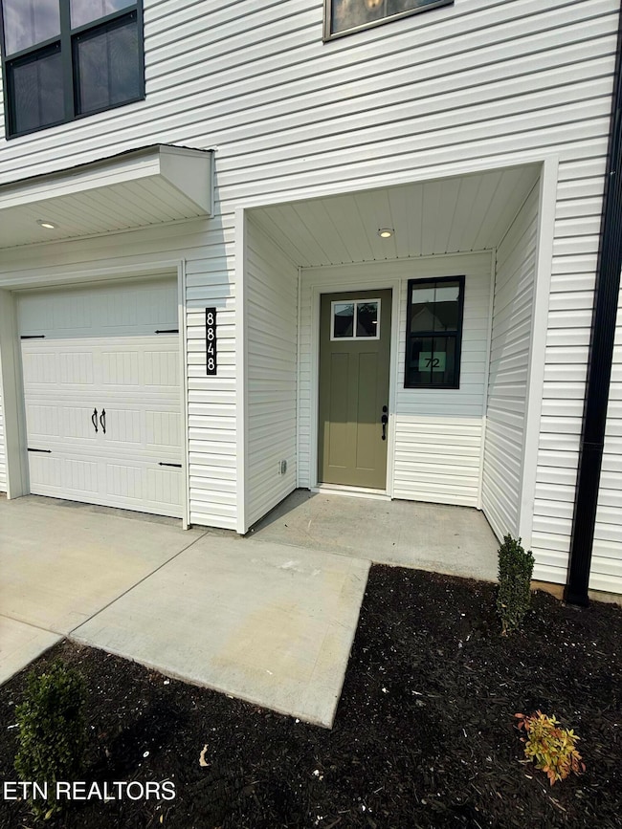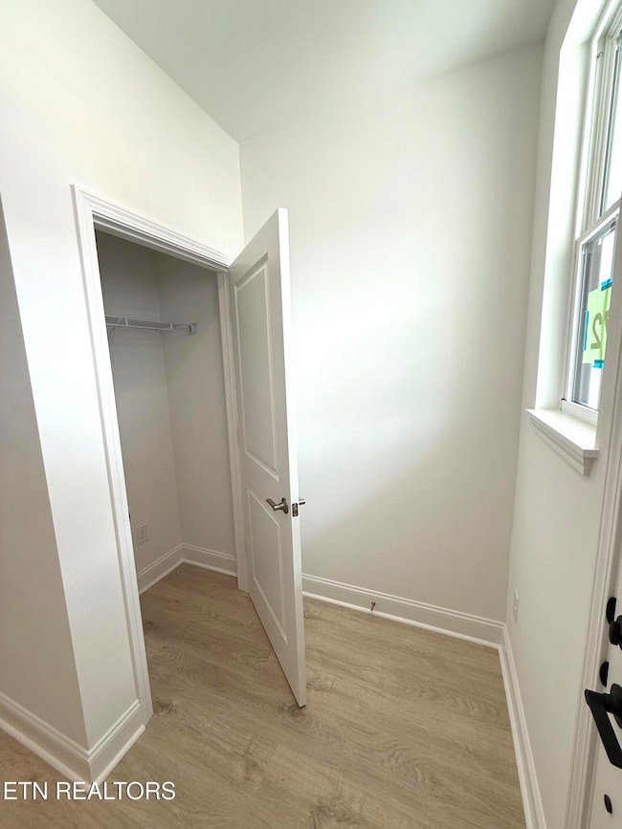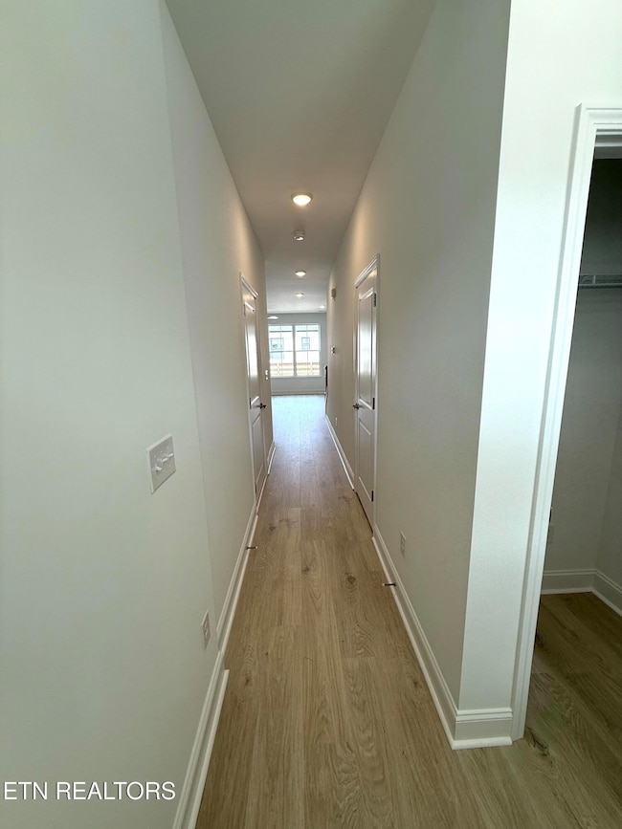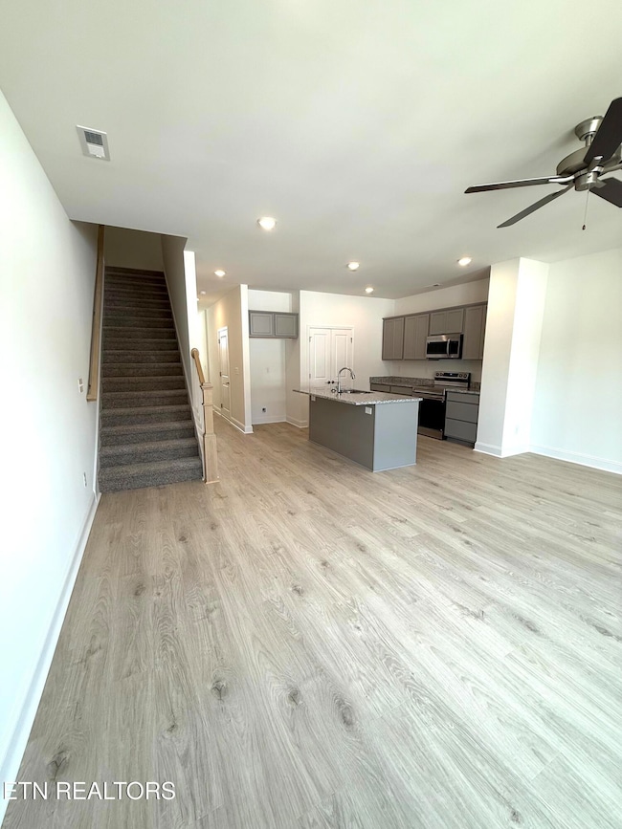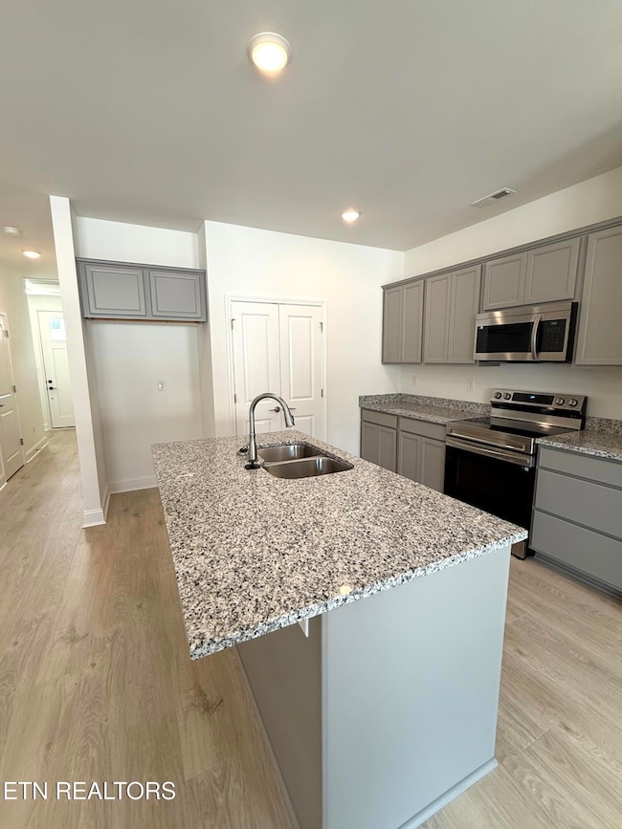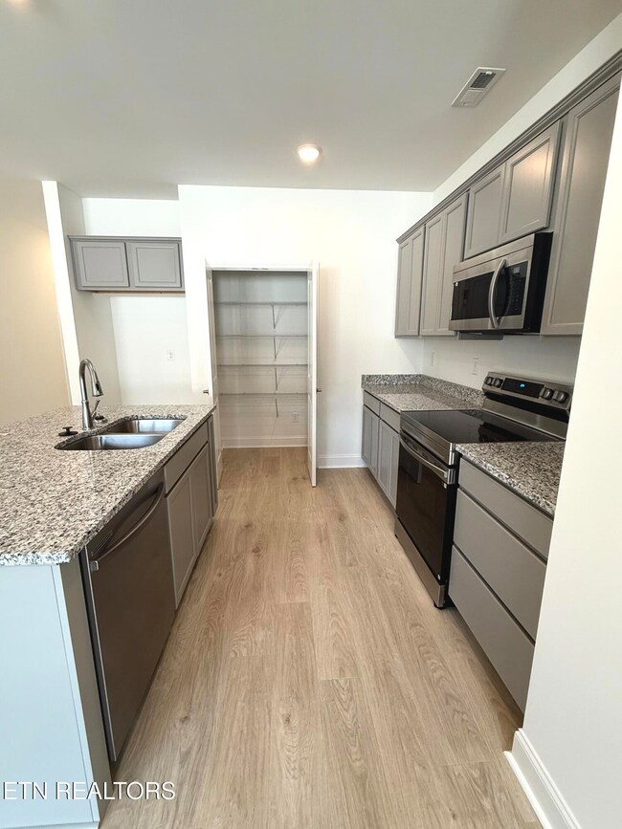8848 Chapman Trace Way Knoxville, TN 37920
Estimated payment $1,994/month
Highlights
- New Construction
- Wooded Lot
- Great Room
- Mountain View
- Traditional Architecture
- Community Pool
About This Home
Welcome to The Lily of Chapman Trace, a stunning move in ready modern townhome that offers luxury living at its finest! This elegant 3-bedroom, 2.5-bath home on two spacious levels, a stylish open-concept design, and an abundance of natural light. The Lily combines high-end finishes and functional spaces, making it perfect for both relaxation and entertaining.
Key Features of The Lily:
3 Bedrooms & 2.5 Baths: Spacious and thoughtfully designed to suit a variety of lifestyles.
Gourmet Kitchen: Complete with top-tier appliances and sleek finishes, the kitchen is a chef's dream.
Open-Concept Living: Effortless flow between the living, dining, and kitchen areas, ideal for entertaining guests or enjoying everyday moments.
Primary Suite: A tranquil retreat with spa-inspired features, designed to provide the ultimate in comfort and relaxation.
Bonus Loft Space: An additional flexible area on the 2nd level, perfect for a home office, media room, or play area.
Charming Patio & Laundry Room: Added convenience and comfort for modern living.
Attached Garage: Direct access to your home with an attached garage for extra convenience.
Located just minutes from the Smoky Mountains, Market Square, and the University of Tennessee campus, The Lily of Chapman Trace offers the perfect balance of luxury, comfort, and convenience.
Open House every Thursday-Monday from 1pm to 5pm.
U-Tour available on the
Model homes. Schedule your tour today! *Investor Friendly for STR and LTR.*
Buyer to verify all information.
Home Details
Home Type
- Single Family
Year Built
- Built in 2025 | New Construction
Lot Details
- 1,720 Sq Ft Lot
- Lot Dimensions are 86x20
- Wooded Lot
HOA Fees
- $110 Monthly HOA Fees
Parking
- 1 Car Attached Garage
- Parking Available
- Garage Door Opener
Home Design
- Traditional Architecture
- Block Foundation
- Slab Foundation
- Frame Construction
- Vinyl Siding
Interior Spaces
- 1,471 Sq Ft Home
- Ceiling Fan
- Great Room
- Combination Kitchen and Dining Room
- Mountain Views
- Fire and Smoke Detector
Kitchen
- Eat-In Kitchen
- Range
- Microwave
- Dishwasher
- Kitchen Island
- Disposal
Flooring
- Carpet
- Vinyl
Bedrooms and Bathrooms
- 3 Bedrooms
- Split Bedroom Floorplan
- Walk-In Closet
- Walk-in Shower
Laundry
- Laundry Room
- Washer and Dryer Hookup
Outdoor Features
- Patio
Schools
- New Hopewell Elementary School
Utilities
- Central Air
- Heat Pump System
Community Details
Overview
- Association fees include some amenities
- Chapman Trace Subdivision
- Mandatory home owners association
- On-Site Maintenance
Amenities
- Picnic Area
Recreation
- Community Pool
Map
Home Values in the Area
Average Home Value in this Area
Property History
| Date | Event | Price | List to Sale | Price per Sq Ft |
|---|---|---|---|---|
| 10/20/2025 10/20/25 | Price Changed | $299,900 | -1.7% | $204 / Sq Ft |
| 08/30/2025 08/30/25 | For Sale | $305,000 | 0.0% | $207 / Sq Ft |
| 08/30/2025 08/30/25 | Off Market | $305,000 | -- | -- |
| 07/21/2025 07/21/25 | Price Changed | $305,000 | -3.5% | $207 / Sq Ft |
| 05/31/2025 05/31/25 | For Sale | $316,000 | -- | $215 / Sq Ft |
Source: East Tennessee REALTORS® MLS
MLS Number: 1303011
- 8846 Chapman Trace Way
- 8852 Chapman Trace Way
- 8840 Chapman Trace Way
- 8849 Chapman Trace Way
- 8847 Chapman Trace Way
- The Marigold Plan at Chapman Trace
- The Lily Plan at Chapman Trace
- 8851 Chapman Trace Way
- 8838 Chapman Trace Way
- 8845 Chapman Trace Way
- 8827 Chapman Trace Way
- 8825 Chapman Trace Way
- 8823 Chapman Trace Way
- 8710 Chapman Trace Way
- 8708 Chapman Trace Way
- 8706 Chapman Trace Way
- 8704 Chapman Trace Way
- 9115 Chapman Hwy Unit A
- 10023 Chapman Hwy
- 204 Joy St
- 920 Dayton Dr
- 320 Chilhowee School Rd Unit 3
- 328 Contentment Ln
- 11647 Chapman Hwy
- 618 W Governor John Sevier Hwy
- 7207 Remagen Ln
- 129 Longvale Dr
- 6520 Jackie Ln
- 3009 Cox Ln Unit A
- 1442 Dream Catcher Dr
- 1851 Pine Ridge Rd
- 6033 Sunbeam Ln
- 7340 Coatney Rd
- 1812 Mahogany Wood Trail
- 602 Lookout Ct SE
- 1801 Point Wood Dr
- 743-915 E Red Bud Rd
- 2336 Sylvania Ave
- 2626 Vucrest Ave
- 2436 Belvedere Ave
