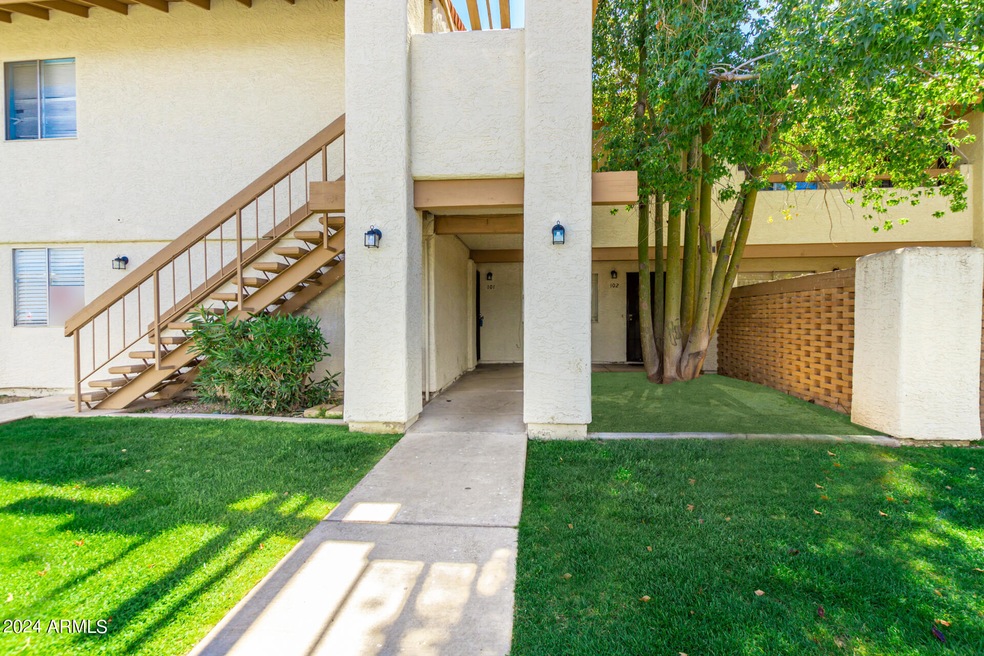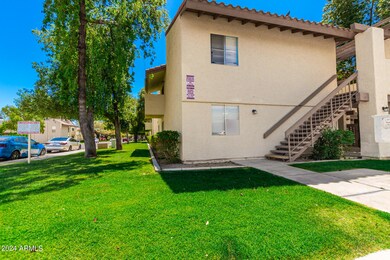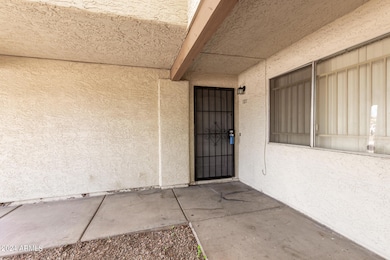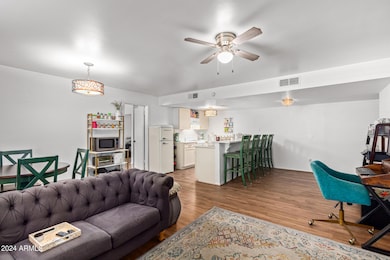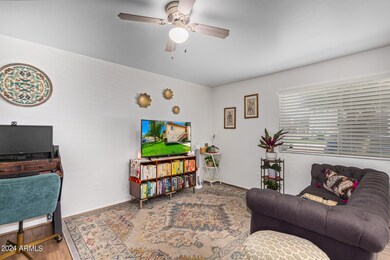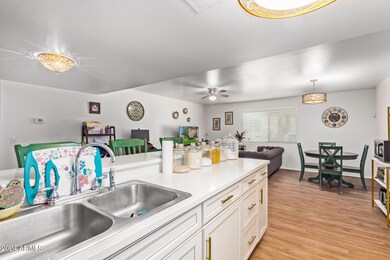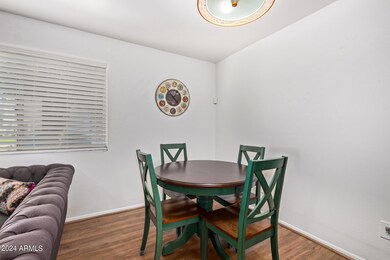
8848 N 8th St Unit 101 Phoenix, AZ 85020
North Central NeighborhoodHighlights
- Two Primary Bathrooms
- Community Pool
- Tile Flooring
- Sunnyslope High School Rated A
- Eat-In Kitchen
- Heating Available
About This Home
As of July 2024Great Phoenix location. This condo is the largest floorplan in the community and has a split floor plan with 2 master suites. It features an open concept with a beautifully updated kitchen with white cabinetry and quartz countertops. The complex offers a nice community pool area and tons of mature landscape. Located in close proximity to all that Central Phoenix has to offer, top restaurants, hiking trails and freeways.
Last Agent to Sell the Property
HomeSmart Lifestyles License #SA706233000 Listed on: 04/25/2024

Townhouse Details
Home Type
- Townhome
Est. Annual Taxes
- $480
Year Built
- Built in 1981
Lot Details
- 985 Sq Ft Lot
HOA Fees
- $190 Monthly HOA Fees
Parking
- 1 Carport Space
Home Design
- Wood Frame Construction
- Tile Roof
- Stucco
Interior Spaces
- 1,104 Sq Ft Home
- 1-Story Property
- Eat-In Kitchen
Flooring
- Laminate
- Tile
Bedrooms and Bathrooms
- 2 Bedrooms
- Two Primary Bathrooms
- Primary Bathroom is a Full Bathroom
- 2 Bathrooms
Schools
- Desert View Elementary School
- Royal Palm Middle School
- Sunnyslope High School
Utilities
- Cooling System Updated in 2023
- Refrigerated Cooling System
- Heating Available
Listing and Financial Details
- Tax Lot 16A
- Assessor Parcel Number 160-03-402
Community Details
Overview
- Association fees include insurance, ground maintenance
- Osselaer Mgmt Group Association, Phone Number (602) 277-4418
- Continental Plaza Phase 1 Subdivision
Recreation
- Community Pool
Ownership History
Purchase Details
Home Financials for this Owner
Home Financials are based on the most recent Mortgage that was taken out on this home.Purchase Details
Home Financials for this Owner
Home Financials are based on the most recent Mortgage that was taken out on this home.Purchase Details
Home Financials for this Owner
Home Financials are based on the most recent Mortgage that was taken out on this home.Purchase Details
Home Financials for this Owner
Home Financials are based on the most recent Mortgage that was taken out on this home.Purchase Details
Home Financials for this Owner
Home Financials are based on the most recent Mortgage that was taken out on this home.Similar Homes in the area
Home Values in the Area
Average Home Value in this Area
Purchase History
| Date | Type | Sale Price | Title Company |
|---|---|---|---|
| Warranty Deed | $239,000 | Navi Title Agency | |
| Warranty Deed | $217,000 | Empire West Title | |
| Warranty Deed | $113,500 | Grand Canyon Title Agency | |
| Interfamily Deed Transfer | -- | Servicelink | |
| Warranty Deed | $33,000 | United Title Agency |
Mortgage History
| Date | Status | Loan Amount | Loan Type |
|---|---|---|---|
| Open | $191,200 | New Conventional | |
| Previous Owner | $195,300 | New Conventional | |
| Previous Owner | $103,346 | New Conventional | |
| Previous Owner | $102,150 | New Conventional | |
| Previous Owner | $45,500 | New Conventional | |
| Previous Owner | $50,000 | Unknown | |
| Previous Owner | $31,350 | New Conventional |
Property History
| Date | Event | Price | Change | Sq Ft Price |
|---|---|---|---|---|
| 07/02/2024 07/02/24 | Sold | $239,000 | 0.0% | $216 / Sq Ft |
| 05/29/2024 05/29/24 | Pending | -- | -- | -- |
| 05/28/2024 05/28/24 | For Sale | $239,000 | 0.0% | $216 / Sq Ft |
| 05/04/2024 05/04/24 | Off Market | $239,000 | -- | -- |
| 05/03/2024 05/03/24 | For Sale | $239,000 | 0.0% | $216 / Sq Ft |
| 05/01/2024 05/01/24 | Pending | -- | -- | -- |
| 04/25/2024 04/25/24 | For Sale | $239,000 | +10.1% | $216 / Sq Ft |
| 02/04/2022 02/04/22 | Sold | $217,000 | -1.4% | $197 / Sq Ft |
| 12/30/2021 12/30/21 | Pending | -- | -- | -- |
| 12/21/2021 12/21/21 | Price Changed | $220,000 | -4.3% | $199 / Sq Ft |
| 12/14/2021 12/14/21 | Price Changed | $230,000 | -2.1% | $208 / Sq Ft |
| 12/09/2021 12/09/21 | For Sale | $235,000 | +8.3% | $213 / Sq Ft |
| 12/05/2021 12/05/21 | Off Market | $217,000 | -- | -- |
| 12/04/2021 12/04/21 | For Sale | $235,000 | +107.0% | $213 / Sq Ft |
| 09/27/2019 09/27/19 | Sold | $113,500 | +1.3% | $103 / Sq Ft |
| 08/26/2019 08/26/19 | Pending | -- | -- | -- |
| 08/24/2019 08/24/19 | For Sale | $112,000 | -- | $101 / Sq Ft |
Tax History Compared to Growth
Tax History
| Year | Tax Paid | Tax Assessment Tax Assessment Total Assessment is a certain percentage of the fair market value that is determined by local assessors to be the total taxable value of land and additions on the property. | Land | Improvement |
|---|---|---|---|---|
| 2025 | $489 | $4,567 | -- | -- |
| 2024 | $480 | $4,349 | -- | -- |
| 2023 | $480 | $13,410 | $2,680 | $10,730 |
| 2022 | $463 | $10,570 | $2,110 | $8,460 |
| 2021 | $475 | $10,070 | $2,010 | $8,060 |
| 2020 | $462 | $9,570 | $1,910 | $7,660 |
| 2019 | $514 | $7,630 | $1,520 | $6,110 |
| 2018 | $501 | $5,750 | $1,150 | $4,600 |
| 2017 | $498 | $5,570 | $1,110 | $4,460 |
| 2016 | $489 | $5,330 | $1,060 | $4,270 |
| 2015 | $453 | $4,430 | $880 | $3,550 |
Agents Affiliated with this Home
-
Ryan Bontems
R
Seller's Agent in 2024
Ryan Bontems
HomeSmart Lifestyles
(602) 931-0015
1 in this area
8 Total Sales
-
Asa Clayborne

Buyer's Agent in 2024
Asa Clayborne
LPT Realty, LLC
(217) 553-3982
2 in this area
11 Total Sales
-
Douglas Da Silva
D
Seller's Agent in 2022
Douglas Da Silva
Delex Realty
(602) 367-8711
2 in this area
44 Total Sales
-
Lynn Janson

Buyer's Agent in 2022
Lynn Janson
LIV AZ REALTY
(602) 300-0797
6 in this area
23 Total Sales
-
Richard Ramella

Seller's Agent in 2019
Richard Ramella
Highland Real Estate
(602) 809-8909
12 in this area
96 Total Sales
-
Nicole Ramella

Seller Co-Listing Agent in 2019
Nicole Ramella
Highland Real Estate
(602) 377-2757
3 in this area
42 Total Sales
Map
Source: Arizona Regional Multiple Listing Service (ARMLS)
MLS Number: 6696423
APN: 160-03-402
- 8821 N 7th St Unit 210
- 8821 N 7th St Unit 100
- 720 E Alice Ave Unit 109
- 8816 N 6th Place
- 8939 N 8th St
- 844 E Townley Ave
- 844 E Ruth Ave
- 8915 N 9th Place
- 911 E Alice Ave
- 520 E Townley Ave
- 918 E Dunlap Ave
- 830 E Orchid Ln
- 8916 N 11th St
- 1027 E Dunlap Ave
- 9007 N 11th St Unit 35
- 811 E Seldon Ln
- 9239 N Cave Creek Rd
- 8846 N 3rd St
- 9043 N 10th St
- 8905 N 2nd Way
