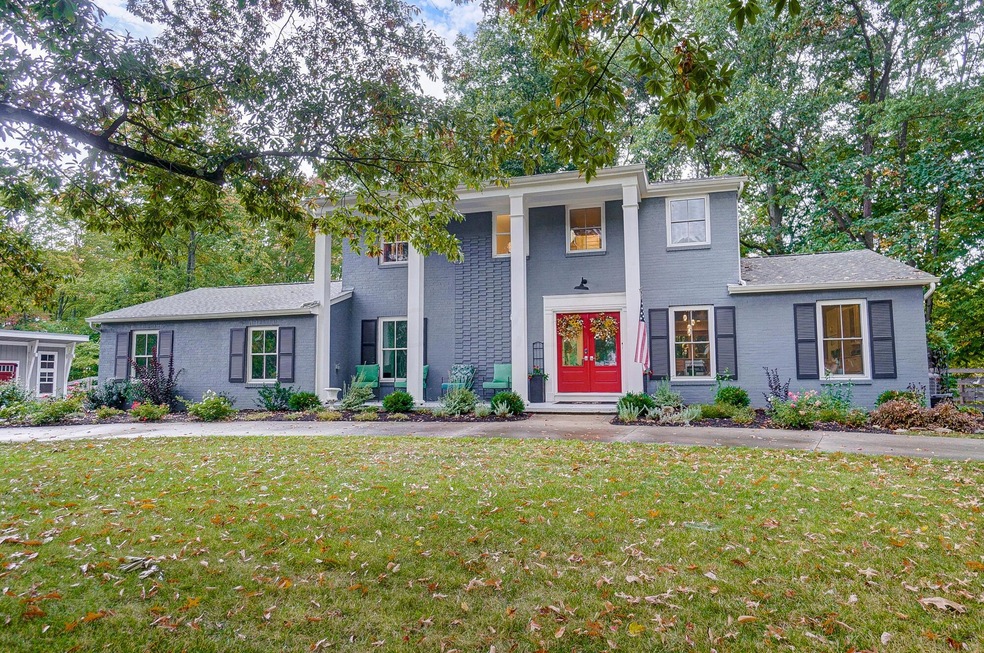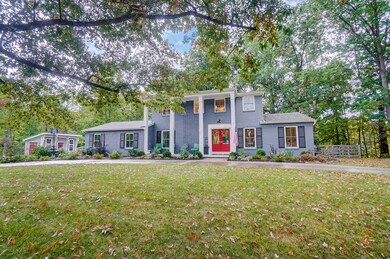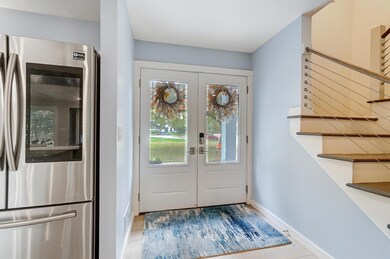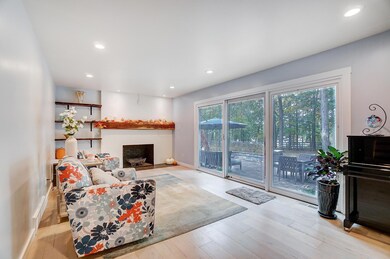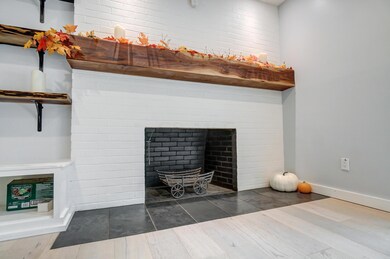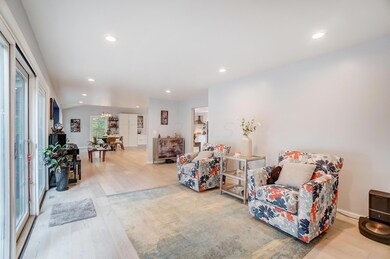
8849 Hawthorne Point Westerville, OH 43082
Genoa NeighborhoodHighlights
- Water Views
- Docks
- 1.28 Acre Lot
- Westerville-North High School Rated A-
- Spa
- Deck
About This Home
As of December 2023SPECIAL FINANCING AVAILABLE. Welcome to your personal oasis! This stunning 3 bedroom, 2 1/2 bath home offers the perfect blend of luxury and relaxation. Nestled along the tranquil waterside, this residence boasts a private boat dock, allowing you to embark on aquatic adventures at your leisure. As you step inside, you will be greeted by an inviting spacious living area with picturesque views of the water. The open-concept layout seamlessly connects the living room to a gourmet kitchen and a large center island which everyone can gather around. Entertaining is a breeze with a built-in grill on the expansive outdoor deck/patio. Relax at your leisure in the hot tub which is perfectly positioned for starlit evenings in nature. Don't miss out where everyday feels like a vacation
Last Agent to Sell the Property
Keller Williams Capital Ptnrs License #2014004455 Listed on: 10/06/2023

Home Details
Home Type
- Single Family
Est. Annual Taxes
- $14,963
Year Built
- Built in 1967
Lot Details
- 1.28 Acre Lot
- Cul-De-Sac
- Fenced Yard
- Fenced
- Wooded Lot
HOA Fees
- $42 Monthly HOA Fees
Parking
- 2 Car Attached Garage
- Side or Rear Entrance to Parking
Home Design
- Brick Exterior Construction
- Block Foundation
- Aluminum Siding
Interior Spaces
- 2,830 Sq Ft Home
- 2-Story Property
- Wood Burning Fireplace
- Gas Log Fireplace
- Carpet
- Water Views
- Basement
- Recreation or Family Area in Basement
- Laundry on main level
Kitchen
- Gas Range
- Microwave
- Dishwasher
Bedrooms and Bathrooms
- 3 Bedrooms
Outdoor Features
- Spa
- Docks
- Deck
- Patio
Utilities
- Forced Air Heating and Cooling System
- Heating System Uses Gas
- Private Sewer
Listing and Financial Details
- Assessor Parcel Number 317-443-01-007-000
Community Details
Overview
- Association fees include snow removal
- Jim Lewis HOA
Recreation
- Snow Removal
Ownership History
Purchase Details
Home Financials for this Owner
Home Financials are based on the most recent Mortgage that was taken out on this home.Purchase Details
Home Financials for this Owner
Home Financials are based on the most recent Mortgage that was taken out on this home.Purchase Details
Home Financials for this Owner
Home Financials are based on the most recent Mortgage that was taken out on this home.Similar Homes in Westerville, OH
Home Values in the Area
Average Home Value in this Area
Purchase History
| Date | Type | Sale Price | Title Company |
|---|---|---|---|
| Warranty Deed | $940,000 | Great American Title | |
| Survivorship Deed | $670,000 | Expedient Title | |
| Survivorship Deed | $150,667 | None Available |
Mortgage History
| Date | Status | Loan Amount | Loan Type |
|---|---|---|---|
| Open | $741,000 | New Conventional | |
| Closed | $100,000 | No Value Available | |
| Closed | $745,060 | New Conventional | |
| Previous Owner | $210,000 | Credit Line Revolving | |
| Previous Owner | $450,000 | New Conventional | |
| Previous Owner | $569,500 | New Conventional |
Property History
| Date | Event | Price | Change | Sq Ft Price |
|---|---|---|---|---|
| 03/28/2025 03/28/25 | Off Market | $940,000 | -- | -- |
| 03/27/2025 03/27/25 | Off Market | $452,000 | -- | -- |
| 12/22/2023 12/22/23 | Sold | $940,000 | +1.6% | $332 / Sq Ft |
| 11/07/2023 11/07/23 | Price Changed | $924,999 | -2.6% | $327 / Sq Ft |
| 10/06/2023 10/06/23 | For Sale | $950,000 | +110.2% | $336 / Sq Ft |
| 08/15/2018 08/15/18 | Sold | $452,000 | +0.4% | $200 / Sq Ft |
| 07/27/2018 07/27/18 | For Sale | $450,000 | -- | $199 / Sq Ft |
Tax History Compared to Growth
Tax History
| Year | Tax Paid | Tax Assessment Tax Assessment Total Assessment is a certain percentage of the fair market value that is determined by local assessors to be the total taxable value of land and additions on the property. | Land | Improvement |
|---|---|---|---|---|
| 2024 | $13,555 | $261,770 | $115,260 | $146,510 |
| 2023 | $13,287 | $261,770 | $115,260 | $146,510 |
| 2022 | $14,963 | $226,840 | $87,260 | $139,580 |
| 2021 | $15,112 | $226,840 | $87,260 | $139,580 |
| 2020 | $14,733 | $219,840 | $87,260 | $132,580 |
| 2019 | $10,551 | $147,530 | $87,260 | $60,270 |
| 2018 | $9,400 | $147,530 | $87,260 | $60,270 |
| 2017 | $9,192 | $135,800 | $84,630 | $51,170 |
| 2016 | $9,251 | $135,800 | $84,630 | $51,170 |
| 2015 | $9,177 | $135,800 | $84,630 | $51,170 |
| 2014 | $9,066 | $135,800 | $84,630 | $51,170 |
| 2013 | $9,207 | $138,500 | $84,630 | $53,870 |
Agents Affiliated with this Home
-
Denise Fate

Seller's Agent in 2023
Denise Fate
Keller Williams Capital Ptnrs
(614) 623-9855
3 in this area
94 Total Sales
-
Susan Leavens

Buyer's Agent in 2023
Susan Leavens
RE/MAX
(740) 644-2180
2 in this area
63 Total Sales
-
Jill Rudler

Seller's Agent in 2018
Jill Rudler
Keller Williams Capital Ptnrs
(614) 895-7400
27 in this area
220 Total Sales
-
J
Buyer's Agent in 2018
Justina Banks
LakefrontLivingRealty-LakeTeam
Map
Source: Columbus and Central Ohio Regional MLS
MLS Number: 223032131
APN: 317-443-01-007-000
- 9119 Robinhood Cir
- 7380 Ferndale Place
- 7240 Duncans Glen Dr
- 1190 Lake Point Dr
- 6580 Lake of the Woods Point
- 9200 Knoll Dr
- 9353 Knoll Dr
- 6639 Meadow Glen Dr S
- 305 Sterling Ct
- 213 Oak Tree Ct
- 271 Crawford Ct
- 1137 Hoover Lake Ct
- 632 Seaside Ct
- 82 Keethler Dr N
- 166 Fawn Ct
- 6749 Springview Dr
- 9568 Craigens Ct
- 1185 E College Ave
- 42 N Hempstead Rd
- 5547 Red Bank Rd Unit Tract B
