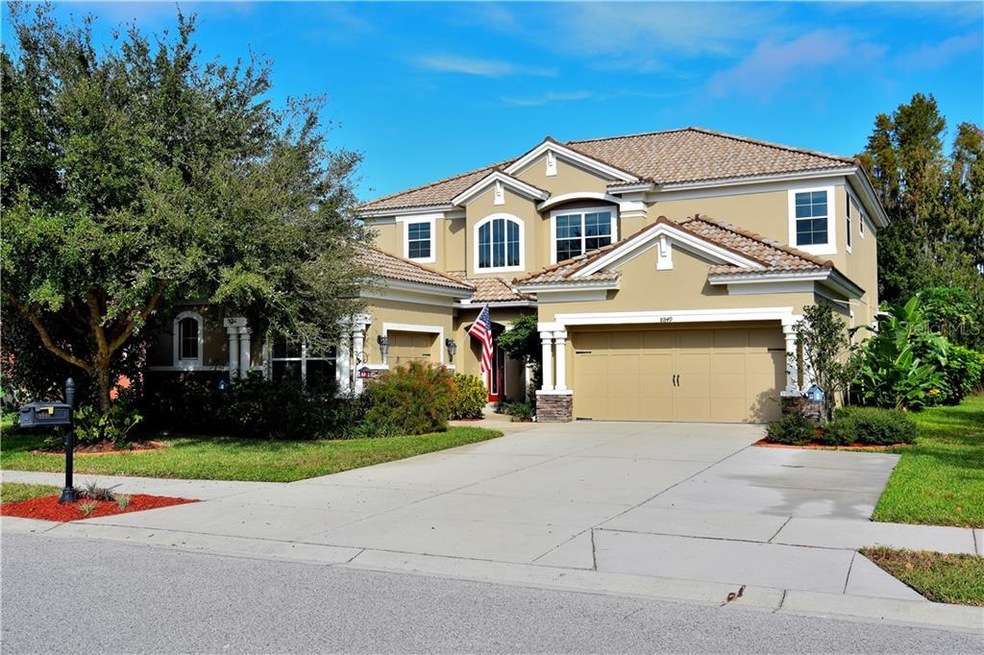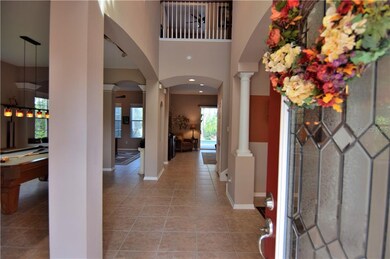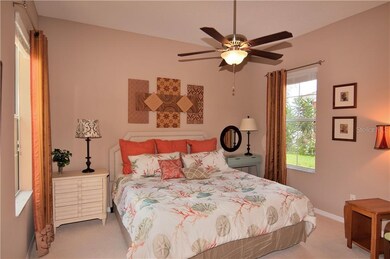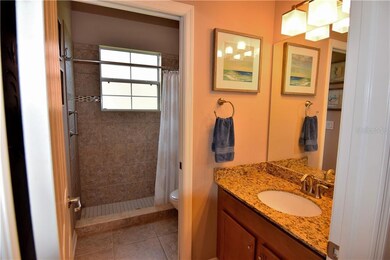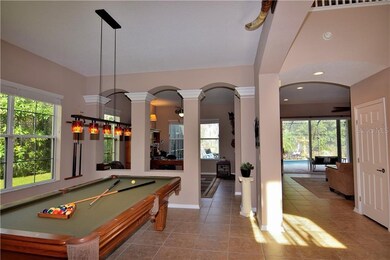
8849 New Alexandria Loop New Port Richey, FL 34654
Waters Edge NeighborhoodHighlights
- Lake Front
- Water Access
- Screened Pool
- Boat Ramp
- Fitness Center
- Fishing
About This Home
As of August 2022Rare opportunity to own a stunning lakefront home in the Waters Edge, Resort-Like Gated Community! You will be welcomed by the freshly landscaped courtyard before walking through the grand foyer with soaring ceilings. Enter the meticulously maintained 3693 sf, Ryland Costa Mesa model with an open floor plan, 5 bedrooms, 3.5 baths, 3 car garage, office, theater room, and formal living and dining room. Convenient for guests or an in-law suite, there is a downstairs bedroom with adjacent bath. You will love the kitchen that features 42” wood cabinets with crown molding, a breakfast bar, island, double convection ovens with a warming drawer, and a walk-in pantry. Upstairs you will enjoy the owner’s suite with an unobstructed view of West Moon Lake, dual vanities, a soaking tub, oversized shower and his and her closets. Three guest bedrooms, full bath, and a large theater/bonus room also share the second floor. On rainy days, escape to the theater room to watch movies on the front projection movie screen with Bose surround sound, or spend your summer days swimming and having lunch and watching t.v. in the saltwater pool with built-in granite table. A private pool bath is accessible from lanai. Unique astro-turf area on lanai can be used for pets or children to play. The home has a Mediterranean style tile roof, newer exterior paint, custom interior paint, 18” tile throughout first floor, granite countertops, high ceilings, loads of windows to bring in the Florida sunshine, niches for your favorite artwork, tray ceilings in dining room and master, 2” faux wood blinds throughout, under stair storage, and more. Enjoy gorgeous views of West Moon Lake from the master suite, theater room, or while fishing from your own private dock. Bring your jet skis, boats, paddleboards and fishing poles! If lake life is what you are searching for, this is it!
Home Details
Home Type
- Single Family
Est. Annual Taxes
- $6,185
Year Built
- Built in 2012
Lot Details
- 0.29 Acre Lot
- Lake Front
- Near Conservation Area
- South Facing Home
- Mature Landscaping
- Landscaped with Trees
- Property is zoned MPUD
HOA Fees
- $151 Monthly HOA Fees
Parking
- 3 Car Attached Garage
Property Views
- Water
- Woods
Home Design
- Spanish Architecture
- Slab Foundation
- Tile Roof
- Block Exterior
- Stucco
Interior Spaces
- 3,693 Sq Ft Home
- 2-Story Property
- Open Floorplan
- Tray Ceiling
- High Ceiling
- Ceiling Fan
- Blinds
- Drapes & Rods
- Sliding Doors
- Separate Formal Living Room
- Formal Dining Room
- Den
- Bonus Room
- Utility Room
- Laundry Room
- In Wall Pest System
Kitchen
- Built-In Convection Oven
- Cooktop with Range Hood
- Microwave
- Dishwasher
- Disposal
Flooring
- Carpet
- Laminate
- Ceramic Tile
Bedrooms and Bathrooms
- 5 Bedrooms
- Walk-In Closet
Eco-Friendly Details
- Reclaimed Water Irrigation System
Pool
- Screened Pool
- In Ground Pool
- Saltwater Pool
- Fence Around Pool
- Outside Bathroom Access
- Child Gate Fence
Outdoor Features
- Water Access
- Screened Patio
Schools
- Cypress Elementary School
- River Ridge Middle School
- Ridgewood High School
Utilities
- Central Heating and Cooling System
- Electric Water Heater
- Water Softener
- Cable TV Available
Listing and Financial Details
- Legal Lot and Block 1007 / 1
- Assessor Parcel Number 17-25-29-006.0-000.01-007.0
Community Details
Overview
- Association fees include cable TV, common area taxes, community pool, internet, recreational facilities
- Management And Associates/Tara Thompson Association, Phone Number (813) 433-2003
- Built by Ryland
- Costa Mesa
- Association Approval Required
- Association Owns Recreation Facilities
Recreation
- Boat Ramp
- Boat Dock
- Community Basketball Court
- Community Playground
- Fitness Center
- Community Pool
- Fishing
Additional Features
- Clubhouse
- Gated Community
Ownership History
Purchase Details
Home Financials for this Owner
Home Financials are based on the most recent Mortgage that was taken out on this home.Purchase Details
Home Financials for this Owner
Home Financials are based on the most recent Mortgage that was taken out on this home.Purchase Details
Home Financials for this Owner
Home Financials are based on the most recent Mortgage that was taken out on this home.Map
Similar Homes in New Port Richey, FL
Home Values in the Area
Average Home Value in this Area
Purchase History
| Date | Type | Sale Price | Title Company |
|---|---|---|---|
| Warranty Deed | $840,000 | Sunbelt Title | |
| Warranty Deed | $520,900 | Affinity Ttl Svcs Of Fl Llc | |
| Corporate Deed | $338,279 | Ryland Title Company |
Mortgage History
| Date | Status | Loan Amount | Loan Type |
|---|---|---|---|
| Open | $647,000 | New Conventional | |
| Previous Owner | $290,000 | VA | |
| Previous Owner | $308,256 | VA |
Property History
| Date | Event | Price | Change | Sq Ft Price |
|---|---|---|---|---|
| 08/15/2022 08/15/22 | Sold | $840,000 | -1.2% | $227 / Sq Ft |
| 07/13/2022 07/13/22 | Pending | -- | -- | -- |
| 06/16/2022 06/16/22 | For Sale | $849,900 | +63.2% | $230 / Sq Ft |
| 01/08/2021 01/08/21 | Sold | $520,900 | +0.2% | $141 / Sq Ft |
| 12/06/2020 12/06/20 | Pending | -- | -- | -- |
| 11/29/2020 11/29/20 | For Sale | $519,900 | +53.7% | $141 / Sq Ft |
| 06/16/2014 06/16/14 | Off Market | $338,279 | -- | -- |
| 01/17/2012 01/17/12 | Sold | $338,279 | 0.0% | $94 / Sq Ft |
| 12/01/2011 12/01/11 | Pending | -- | -- | -- |
| 12/01/2011 12/01/11 | For Sale | $338,279 | -- | $94 / Sq Ft |
Tax History
| Year | Tax Paid | Tax Assessment Tax Assessment Total Assessment is a certain percentage of the fair market value that is determined by local assessors to be the total taxable value of land and additions on the property. | Land | Improvement |
|---|---|---|---|---|
| 2024 | $10,520 | $545,190 | -- | -- |
| 2023 | $10,139 | $529,314 | $0 | $0 |
| 2022 | $9,209 | $511,313 | $0 | $0 |
| 2021 | $8,512 | $422,078 | $67,116 | $354,962 |
| 2020 | $6,261 | $331,950 | $45,314 | $286,636 |
| 2019 | $6,185 | $324,490 | $0 | $0 |
| 2018 | $6,105 | $318,443 | $0 | $0 |
| 2017 | $6,001 | $318,443 | $0 | $0 |
| 2016 | $5,890 | $305,478 | $0 | $0 |
| 2015 | $5,902 | $300,465 | $0 | $0 |
| 2014 | $5,907 | $322,755 | $45,314 | $277,441 |
Source: Stellar MLS
MLS Number: U8106225
APN: 29-25-17-0060-00001-0070
- 8635 Creedmoor Ln
- 9124 Topneck St
- 11903 Castine St
- 8512 Reedville St
- 12005 Wren Ct
- 11805 Castine St
- 11704 Castine St
- 8491 Essington St
- 11339 Tayport Loop
- 11645 Belle Haven Dr
- 11534 Biddeford Place
- 8636 Tenbridge Way
- 11519 Belle Haven Dr
- 11550 Biddeford Place
- 12015 Westbay Ave
- 11240 Ragsdale Ct
- 11940 Terra Ceia Ave
- 9353 Adler St
- 9342 Labelle St
- 11140 Oyster Bay Cir
