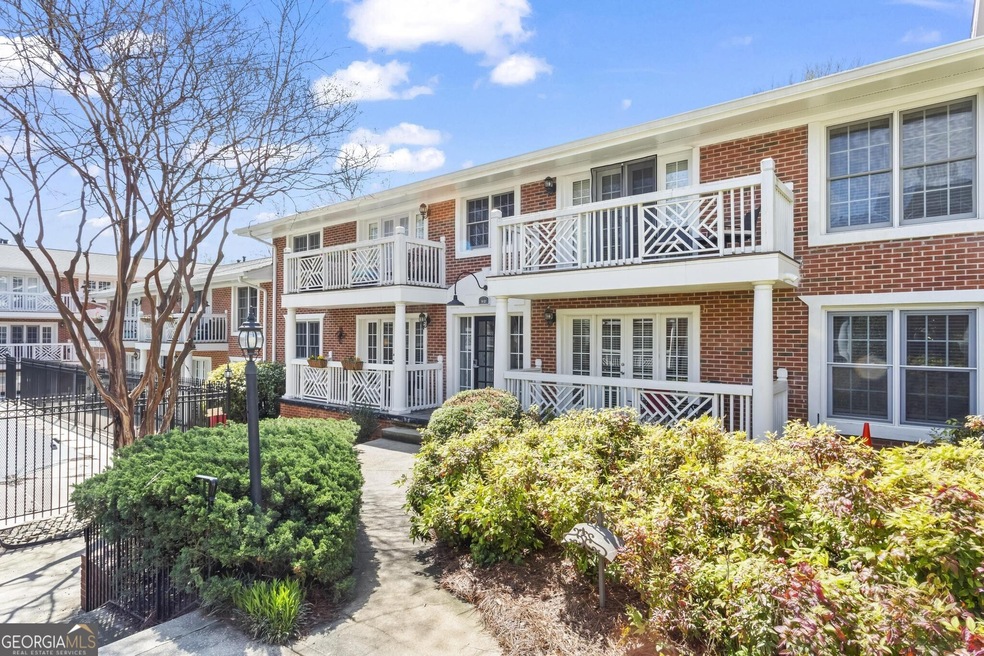Welcome to your new home in the sought-after Highland Hall! This charming condo boasts 2 bedrooms and 1 full bath, with an inviting owner's suite featuring a walk-in closet. The hardwood floors throughout, as well as the crown molding and French Doors and large windows, add warmth and elegance to the space. You'll appreciate the recent updates, including a new washer and dryer, Newer HVAC and water heater, and a renovated bathroom with new tile floor, shower tile, and vanity. French doors open to a balcony overlooking the community pool, offering a serene retreat right at home. Conveniently located in Atlanta near Poncey Highlands, Virginia Highlands, Midtown, Piedmont Park, and the Beltline, this condo is perfect for those who enjoy urban living with access to shopping, dining, and entertainment. Ample parking adds to the convenience of this location. This unique community also offers rare amenities, including a private dog park, grill, and a private pool right at your doorstep. Don't miss out on this opportunity to own a piece of Atlanta's vibrant lifestyle! Condo is FHA APPROVED!

