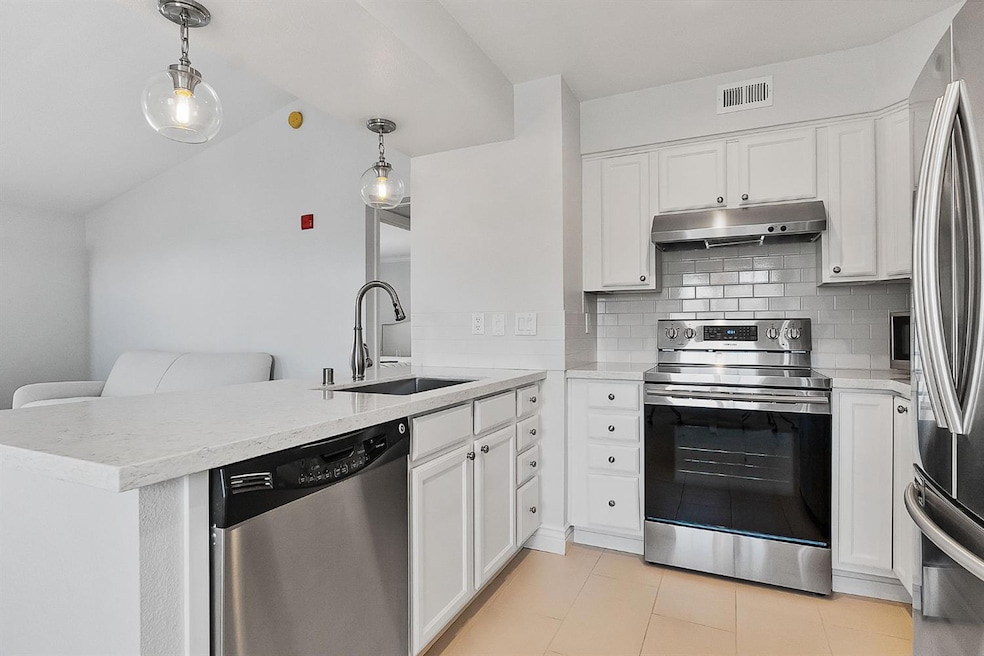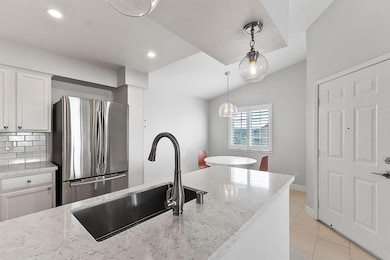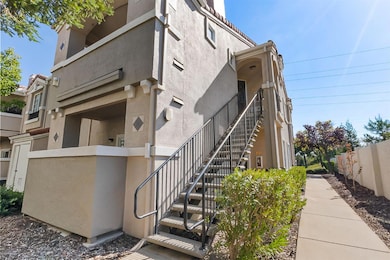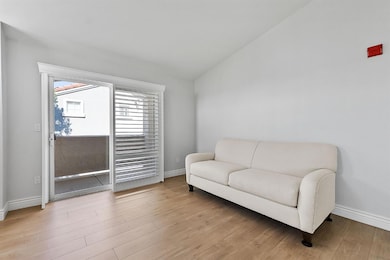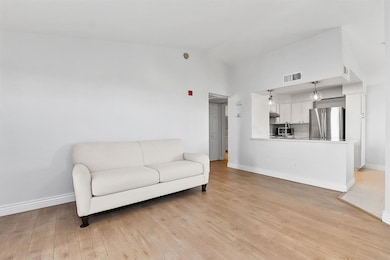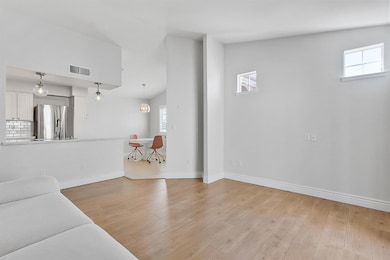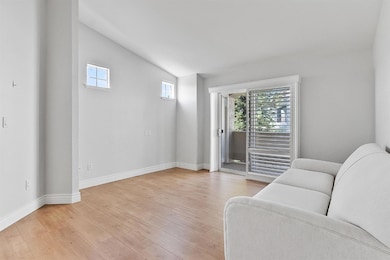885 Halidon Way Unit 1428 Folsom, CA 95630
Broadstone NeighborhoodEstimated payment $2,283/month
Highlights
- Fitness Center
- In Ground Pool
- Clubhouse
- Gold Ridge Elementary School Rated A
- Gated Community
- Contemporary Architecture
About This Home
Discover this beautifully updated Folsom 1 bedroom, 1 bath condo, ideally positioned in one of the most sought-after areas within the community. As a private end-unit with no neighbor on one side, it offers added tranquility & allows for refreshing cross-breezes throughout the home. Step inside to find modern upgrades including sleek flooring, stylish lighting & contemporary fixtures. The kitchen is a standout with quartz countertops and stainless steel appliances, perfect for everyday cooking or entertaining guests. A charming breakfast nook, spacious living area and abundant natural light create a warm and inviting atmosphere. The generously sized bedroom features a mirrored wardrobe closet & separate vanity area, while the oversized Jack-and-Jill bathroom offers dual access for added convenience. In-unit laundry enhances everyday functionality. Enjoy a resort style lifestyle with access to exceptional amenities, pool, spa, gym, basketball court, playground, picnic area & clubhouse. Situated in a highly desirable Folsom neighborhood just minutes from Palladio Shopping Center & a variety of dining and entertainment options, with quick access to major freeways for ultimate convenience.
Property Details
Home Type
- Condominium
Est. Annual Taxes
- $2,326
Year Built
- Built in 2006
HOA Fees
- $382 Monthly HOA Fees
Home Design
- Contemporary Architecture
- Planned Development
- Frame Construction
- Tile Roof
- Stucco
Interior Spaces
- 750 Sq Ft Home
- 1-Story Property
- Cathedral Ceiling
- Great Room
- Living Room
- Dining Room
- Laundry in unit
Kitchen
- Breakfast Area or Nook
- Free-Standing Electric Range
- Range Hood
- Microwave
- Dishwasher
- Quartz Countertops
Flooring
- Engineered Wood
- Tile
Bedrooms and Bathrooms
- 1 Bedroom
- Jack-and-Jill Bathroom
- 1 Full Bathroom
- Quartz Bathroom Countertops
- Bathtub with Shower
Home Security
Parking
- No Garage
- Guest Parking
- Assigned Parking
Pool
- In Ground Pool
- Spa
- Fence Around Pool
Utilities
- Central Heating and Cooling System
- 220 Volts
Additional Features
- Balcony
- Zero Lot Line
- Upper Level
Listing and Financial Details
- Assessor Parcel Number 072-2810-002-0144
Community Details
Overview
- Association fees include management, common areas, pool, recreation facility, sewer, trash, maintenance exterior, ground maintenance
- Alturas Villa Association
- Altura Villas Subdivision
- Mandatory home owners association
Amenities
- Community Barbecue Grill
- Clubhouse
Recreation
- Community Playground
- Fitness Center
- Community Pool
- Community Spa
- Park
Security
- Gated Community
- Building Fire Alarm
- Fire and Smoke Detector
- Fire Sprinkler System
Map
Home Values in the Area
Average Home Value in this Area
Tax History
| Year | Tax Paid | Tax Assessment Tax Assessment Total Assessment is a certain percentage of the fair market value that is determined by local assessors to be the total taxable value of land and additions on the property. | Land | Improvement |
|---|---|---|---|---|
| 2025 | $2,326 | $213,075 | $76,943 | $136,132 |
| 2024 | $2,326 | $208,898 | $75,435 | $133,463 |
| 2023 | $2,285 | $204,803 | $73,956 | $130,847 |
| 2022 | $2,252 | $200,788 | $72,506 | $128,282 |
| 2021 | $2,222 | $196,852 | $71,085 | $125,767 |
| 2020 | $2,502 | $194,835 | $70,357 | $124,478 |
| 2019 | $2,528 | $191,016 | $68,978 | $122,038 |
| 2018 | $2,481 | $187,272 | $67,626 | $119,646 |
| 2017 | $2,348 | $183,600 | $66,300 | $117,300 |
| 2016 | $1,960 | $130,844 | $65,422 | $65,422 |
| 2015 | $1,838 | $122,278 | $67,932 | $54,346 |
| 2014 | $1,721 | $119,880 | $66,600 | $53,280 |
Property History
| Date | Event | Price | List to Sale | Price per Sq Ft | Prior Sale |
|---|---|---|---|---|---|
| 09/25/2025 09/25/25 | Price Changed | $324,000 | -1.8% | $432 / Sq Ft | |
| 09/12/2025 09/12/25 | For Sale | $330,000 | +83.3% | $440 / Sq Ft | |
| 03/07/2016 03/07/16 | Sold | $180,000 | +0.1% | $240 / Sq Ft | View Prior Sale |
| 02/17/2016 02/17/16 | Pending | -- | -- | -- | |
| 02/12/2016 02/12/16 | For Sale | $179,888 | -- | $240 / Sq Ft |
Purchase History
| Date | Type | Sale Price | Title Company |
|---|---|---|---|
| Interfamily Deed Transfer | -- | None Available | |
| Grant Deed | $180,000 | Old Republic Title Company | |
| Interfamily Deed Transfer | -- | None Available | |
| Interfamily Deed Transfer | -- | None Available | |
| Grant Deed | $120,000 | Old Republic Title Company | |
| Grant Deed | $227,000 | Stewart Title Of Sacramento |
Mortgage History
| Date | Status | Loan Amount | Loan Type |
|---|---|---|---|
| Previous Owner | $50,000 | Credit Line Revolving | |
| Previous Owner | $176,639 | Purchase Money Mortgage |
Source: MetroList
MLS Number: 225119054
APN: 072-2810-002-0144
- 885 Halidon Way Unit 923
- 885 Halidon Way Unit 811
- 885 Halidon Way Unit 724
- 216 Vessona Cir Unit 216
- 1517 Vessona Cir Unit 1517
- 1717 Vessona Cir Unit 1717
- 1212 Vessona Cir Unit 1212
- 1121 Penrod Ct
- 2142 Haverhill Dr
- 931 Willow Bridge Dr
- 873 Willow Bridge Dr
- 206 Barnhill Dr
- 276 Barnhill Dr
- 301 Blossom Rock Ln Unit 53
- 511 Heiler Ct
- 104 Hesser Ct
- 646 Cullingworth Ct
- 1205 Albrighton Dr
- 380 Gardner Ct
- 757 Hatherden Ct
- 1332 Parsons Ct
- 2137 Iron Point Rd
- 2300 Iron Point Rd
- 250 Mcadoo Dr
- 2840 E Bidwell St
- 1550 Broadstone Pkwy
- 1550 Iron Point Rd
- 200 S Lexington Dr
- 4449 Tucker Dr
- 115 Healthy Way
- 525 Willard Dr
- 99 Cable Cir
- 4417 Neptune Cir
- 1005 Blue Ravine Rd
- 101 Pique Loop
- 118 Montrose Ct
- 14481 Southpointe Dr
- 1119 Veranda Ct
- 3304 Sunny Gate Ln
- 125 E Bidwell St
