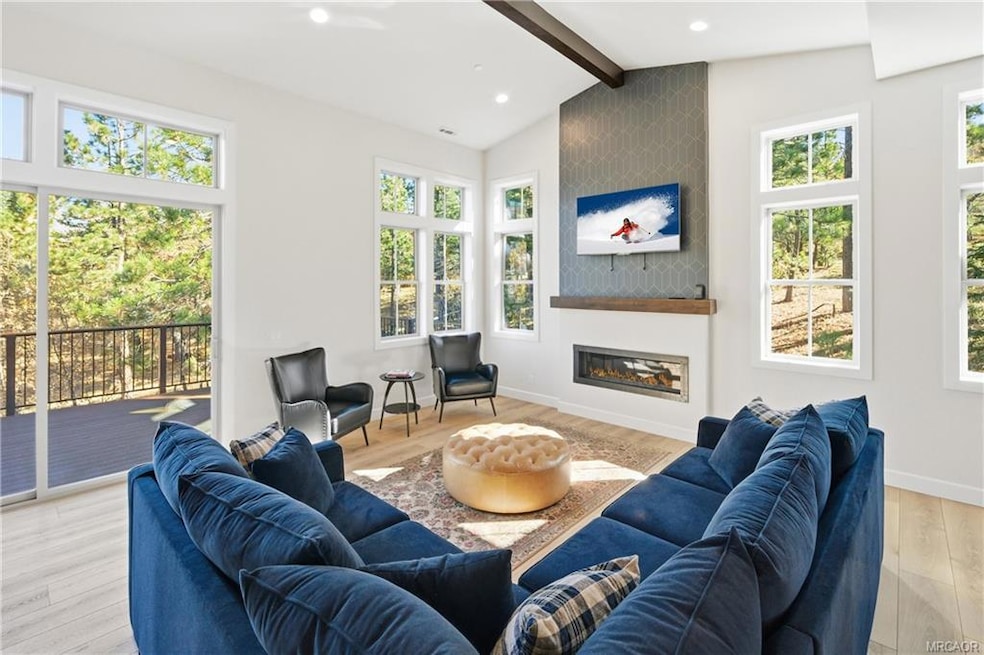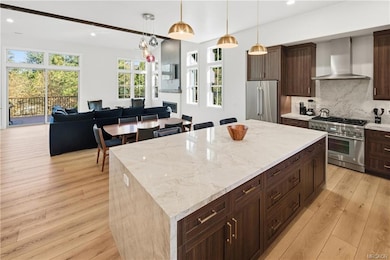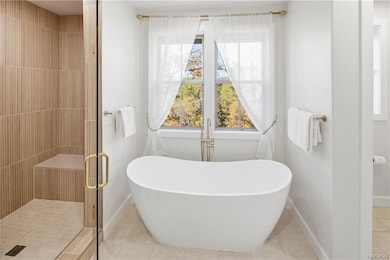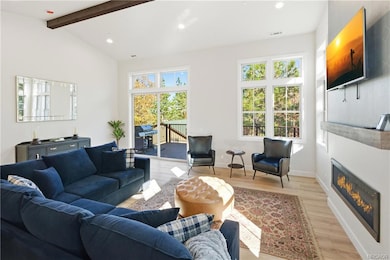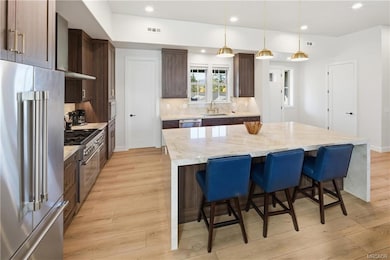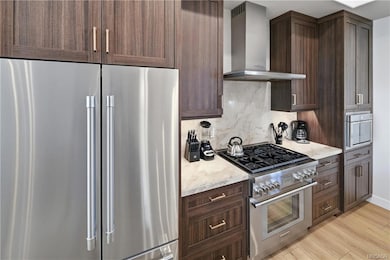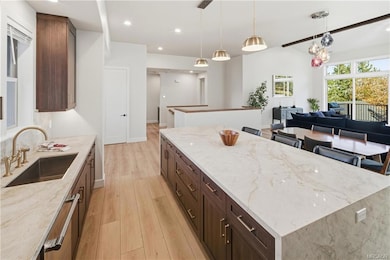885 Pine Meadow Ct Big Bear Lake, CA 92315
Estimated payment $7,839/month
Highlights
- Hot Property
- Primary Bedroom Suite
- Custom Home
- Big Bear High School Rated A-
- Panoramic View
- Covered Deck
About This Home
Situated at the top of a quiet cul-de-sac and backing to a greenbelt/conservation area adjacent to the National Forest, this 3,220 sq. ft. mountain retreat in The Pines offers unmatched location and privacy. Built in 2024 with 3 decks to capture breathtaking forest and mountain vistas, the home is offered fully furnished and is currently operating as an active Airbnb—making it perfect for personal enjoyment or investment. Inside, vaulted ceilings and expansive windows fill the open-concept living areas with light, while a gourmet kitchen with Thermador appliances, quartz countertops, a waterfall island, walk-in pantry, and custom cabinetry anchors the space. A reverse floor plan maximizes views from the upper-level great room, kitchen, and primary/secondary suites, complemented by 2 convenient half-baths—one upstairs and one downstairs—and a convenient upstairs laundry room. The lower level features a spacious recreation room with a walk-in closet and dry bar, plus 2 additional bedrooms with a Jack & Jill bath. High-end flooring, designer hardware, and 8' Shaker-style doors grace every room. Blending modern elegance with mountain charm, this home delivers comfort, style, and spectacular surroundings. Centrally located within walking distance to the Village, lake, Alpine Slide, and more—this is a rare opportunity to own one of the finest homes in Big Bear.
Listing Agent
Vista Sotheby's International Realty License #01943211 Listed on: 11/07/2025

Home Details
Home Type
- Single Family
Year Built
- Built in 2024
Lot Details
- 9,196 Sq Ft Lot
- Adjacent to Greenbelt
- Level Lot
Property Views
- Panoramic
- Mountain
- Forest
Home Design
- Custom Home
- Raised Foundation
- Composition Roof
Interior Spaces
- 3,220 Sq Ft Home
- 2-Story Property
- Furnished
- Vaulted Ceiling
- Ceiling Fan
- Double Pane Windows
- Blinds
- Family Room
- Living Room with Fireplace
- Combination Dining and Living Room
- Game Room
- Surveillance System
Kitchen
- Breakfast Bar
- Walk-In Pantry
- Gas Oven
- Gas Range
- Range Hood
- Microwave
- Dishwasher
- Disposal
- Instant Hot Water
Flooring
- Partially Carpeted
- Laminate
- Tile
Bedrooms and Bathrooms
- 4 Bedrooms
- Primary Bedroom Suite
Laundry
- Laundry Room
- Washer
- Gas Dryer
Parking
- 2 Car Attached Garage
- Driveway
Outdoor Features
- Balcony
- Covered Deck
- Outdoor Grill
Mobile Home
- Washer and Dryer Hookup
Utilities
- Central Heating
- Heating System Uses Natural Gas
- Natural Gas Connected
- Tankless Water Heater
- Gas Water Heater
Listing and Financial Details
- Assessor Parcel Number 0307-172-79-0000
Map
Home Values in the Area
Average Home Value in this Area
Property History
| Date | Event | Price | List to Sale | Price per Sq Ft |
|---|---|---|---|---|
| 11/07/2025 11/07/25 | For Sale | $1,250,000 | -- | $388 / Sq Ft |
Source: Mountain Resort Communities Association of Realtors®
MLS Number: 32502573
- 826 Pine Meadow Ct
- 859 Pine Meadow Ct
- 875 Pine Meadow Ct
- 791 Talmadge Rd
- 40318 Big Bear Blvd
- 725 Temple Ln
- 40229 Beverly Ln
- 0 Lupin Ln
- 40177 Highland Rd
- 40149 Hillcrest Dr
- 40227 Guinan Ln
- 40235 Guinan Ln
- 0 Talmadge Unit 3171685
- 0 Talmadge Unit EV19107916
- 810 Talmadge Rd
- 40143 Big Bear Blvd
- 40221 Esterly Ln
- 653 Temple Ln
- 667 Talmadge Rd
- 674 Spruce Rd
- 40277 Big Bear Blvd
- 809 Talmadge Rd
- 653 Temple Ln
- 527 Wanita Ln
- 542 Highland Rd
- 560 Edgemoor Rd Unit 1
- 560 Edgemoor Rd Unit 5
- 765 Iris Dr Unit 2
- 993 Cameron Dr
- 40737 Beaver Ln Unit 3
- 851 Pine Knot Ave
- 799 Cienega Rd Unit B
- 664 Knight Ave
- 697 Chipmunk Ln
- 581 Chipmunk Ln
- 41619 Big Bear Blvd Unit 3
- 41935 Switzerland Dr
- 1004 Canyon Rd Unit 2
- 42161 Big Bear Blvd
- 1068 Cherokee St
