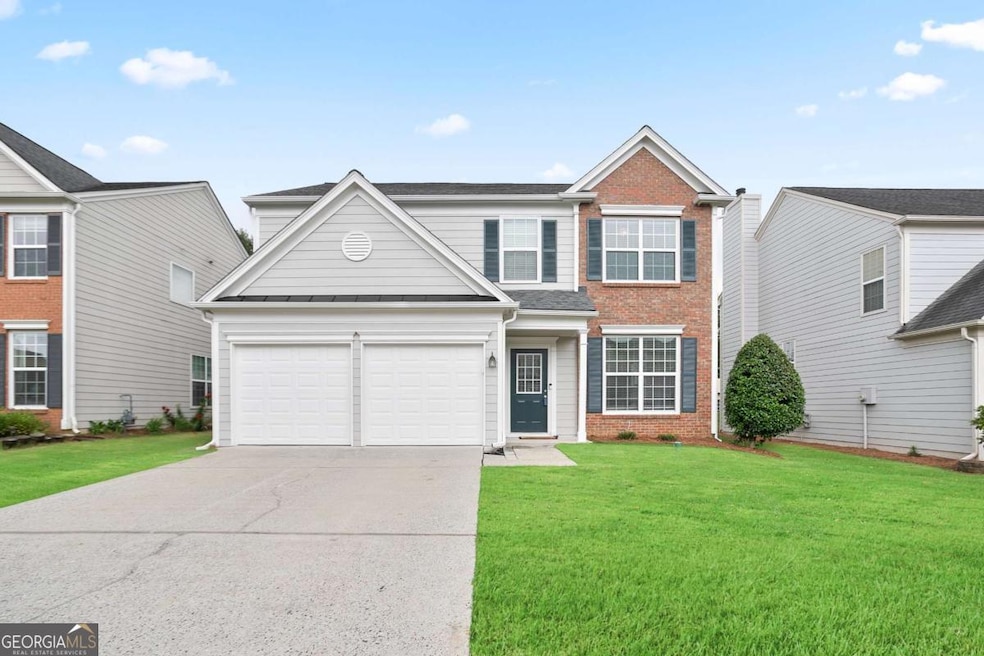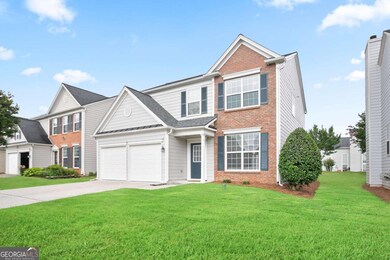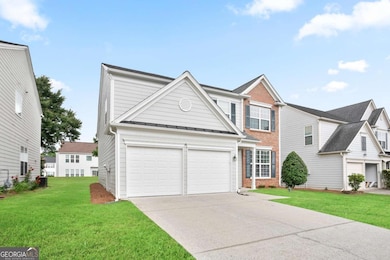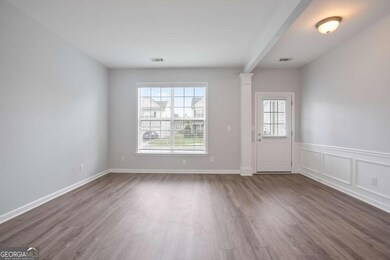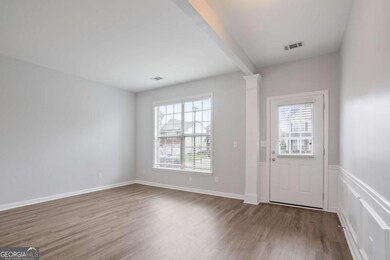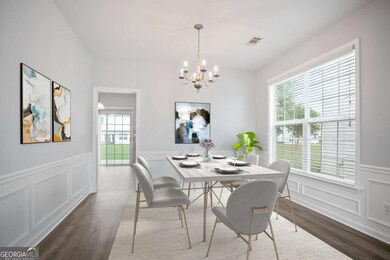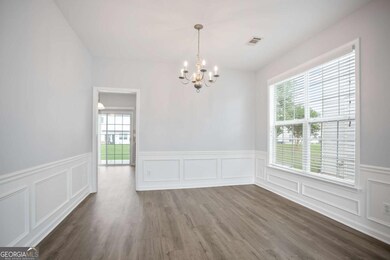8850 Grappe Trace Suwanee, GA 30024
Highlights
- High Ceiling
- Great Room
- Community Pool
- Johns Creek Elementary School Rated A
- Solid Surface Countertops
- Tennis Courts
About This Home
Welcome to 8850 Grappe Trace, a charming 3-bedroom, 2.5-bathroom home in Suwanee, GA. Located in the highly desirable Lambert High School district, this home is perfect for families seeking excellent education options. The home features an open floor plan that creates a spacious, airy feel throughout the main living areas. The kitchen flows seamlessly into the living and dining spaces, making it ideal for entertaining. Upstairs, you'll find three comfortable bedrooms and two full baths, offering plenty of space for rest and relaxation. Enjoy community amenities including a swimming pool, tennis court, and playground. The neighborhood is peaceful and well-maintained, with a true sense of community. You'll also love the home's convenient location near shopping centers, restaurants, and local parks. This is a rare rental opportunity in one of Suwanee's most sought-after areas. Schedule your tour today-this one won't last long!
Home Details
Home Type
- Single Family
Est. Annual Taxes
- $4,965
Year Built
- Built in 2005
Lot Details
- 5,663 Sq Ft Lot
- Level Lot
Home Design
- Brick Exterior Construction
- Composition Roof
Interior Spaces
- 1,952 Sq Ft Home
- 2-Story Property
- High Ceiling
- Ceiling Fan
- Factory Built Fireplace
- Double Pane Windows
- Entrance Foyer
- Family Room with Fireplace
- Great Room
- Pull Down Stairs to Attic
- Fire and Smoke Detector
Kitchen
- Breakfast Room
- Microwave
- Dishwasher
- Solid Surface Countertops
- Disposal
Flooring
- Carpet
- Laminate
- Tile
Bedrooms and Bathrooms
- 3 Bedrooms
- Split Bedroom Floorplan
- Walk-In Closet
- Double Vanity
Laundry
- Laundry Room
- Laundry on upper level
- Dryer
- Washer
Parking
- 2 Car Garage
- Garage Door Opener
Outdoor Features
- Patio
Schools
- Johns Creek Elementary School
- Riverwatch Middle School
- Lambert High School
Utilities
- Forced Air Heating and Cooling System
- Heating System Uses Natural Gas
- Underground Utilities
- High Speed Internet
Community Details
Overview
- Property has a Home Owners Association
- Shakerag Farms Subdivision
Recreation
- Tennis Courts
- Community Playground
- Community Pool
Pet Policy
- No Pets Allowed
Map
Source: Georgia MLS
MLS Number: 10545677
APN: 184-371
- 8970 Ruel Ln
- 8750 Radford Ln
- 8965 Friarbridge Dr Unit 1B
- 8295 Village Place
- 8215 Harlond Way
- 135 Splinter Ct
- 7880 Cavendish Place Unit 1
- 6625 Eagle Point
- 6520 Fairfield Trace
- 6745 Fairfield Trace
- 145 Laurel Crest Alley
- 764 Morganton Dr
- 1085 Blackwood Ct
- 11395 Crestview Terrace
- 8970 Moor Park Run
- 8630 Moor Park Run
- 10890 Regal Forest Dr
