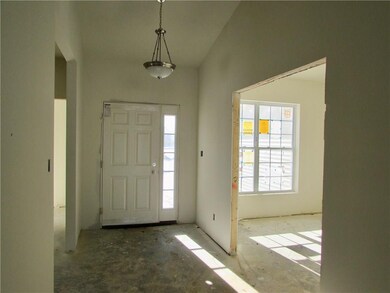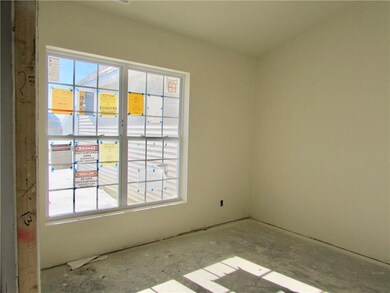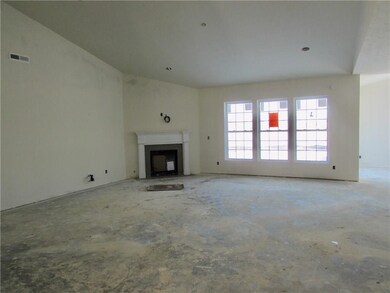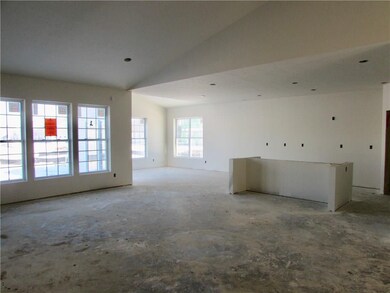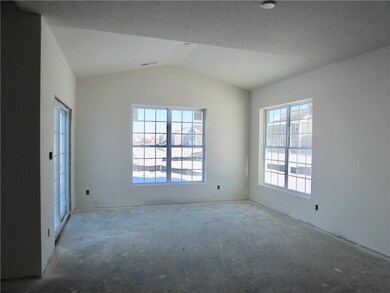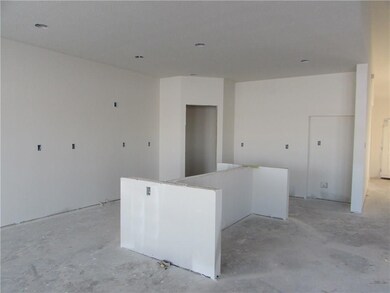
8850 Wicklow Way Brownsburg, IN 46112
Highlights
- Vaulted Ceiling
- Ranch Style House
- Breakfast Room
- White Lick Elementary School Rated A+
- Community Pool
- 2 Car Attached Garage
About This Home
As of May 2020Brand New! M/I Home's best-selling ranch plan, built in the popular Birch Run community. Offering an open floorplan with spacious great room open to the kitchen, stunning morning room, study with french doors, and split floorplan offering privacy between the master retreat and secondary bedrooms. Additional features in the home also include a vaulted ceiling and cozy gas fireplace in the great room as well as upgraded kitchen cabinets with over-sized island and SS appliances. This brand new MI Homes’ Cheswicke A plan is built with 2x6 construction and R-19 insulation. It also includes a fully transferrable 15 yr. structural warranty. Every M/I Home is Whole Home Qualified saving each homeowner an average of 30% on energy costs!
Last Agent to Sell the Property
Berkshire Hathaway Home License #RB14006231 Listed on: 01/04/2018

Last Buyer's Agent
Justin Graham
eXp Realty, LLC

Home Details
Home Type
- Single Family
Est. Annual Taxes
- $3,855
Year Built
- Built in 2017
Parking
- 2 Car Attached Garage
- Driveway
Home Design
- Ranch Style House
- Traditional Architecture
- Brick Exterior Construction
- Vinyl Siding
- Concrete Perimeter Foundation
Interior Spaces
- 2,383 Sq Ft Home
- Vaulted Ceiling
- Gas Log Fireplace
- Vinyl Clad Windows
- Bay Window
- Great Room with Fireplace
- Breakfast Room
- Attic Access Panel
- Fire and Smoke Detector
Kitchen
- Electric Oven
- Microwave
- Dishwasher
- Disposal
Bedrooms and Bathrooms
- 3 Bedrooms
- Walk-In Closet
- 2 Full Bathrooms
Eco-Friendly Details
- Energy-Efficient Windows
- Energy-Efficient HVAC
- Energy-Efficient Insulation
Utilities
- Forced Air Heating and Cooling System
- Heating System Uses Gas
- Programmable Thermostat
Additional Features
- Patio
- 10,454 Sq Ft Lot
Listing and Financial Details
- Assessor Parcel Number 320725283007000016
Community Details
Overview
- Association fees include home owners, maintenance, parkplayground, pool, management
- Birch Run At Wynne Farms Subdivision
- Property managed by Omni
- The community has rules related to covenants, conditions, and restrictions
Recreation
- Community Pool
Ownership History
Purchase Details
Home Financials for this Owner
Home Financials are based on the most recent Mortgage that was taken out on this home.Purchase Details
Home Financials for this Owner
Home Financials are based on the most recent Mortgage that was taken out on this home.Purchase Details
Similar Homes in Brownsburg, IN
Home Values in the Area
Average Home Value in this Area
Purchase History
| Date | Type | Sale Price | Title Company |
|---|---|---|---|
| Warranty Deed | -- | None Available | |
| Deed | $265,000 | -- | |
| Deed | $264,990 | Stewart Title Company - Indian | |
| Deed | $46,200 | -- |
Mortgage History
| Date | Status | Loan Amount | Loan Type |
|---|---|---|---|
| Open | $288,800 | New Conventional | |
| Previous Owner | $211,992 | New Conventional |
Property History
| Date | Event | Price | Change | Sq Ft Price |
|---|---|---|---|---|
| 05/15/2020 05/15/20 | Sold | $297,000 | -1.0% | $125 / Sq Ft |
| 03/20/2020 03/20/20 | Pending | -- | -- | -- |
| 03/04/2020 03/04/20 | For Sale | $299,900 | +13.2% | $126 / Sq Ft |
| 03/30/2018 03/30/18 | Sold | $264,990 | 0.0% | $111 / Sq Ft |
| 02/11/2018 02/11/18 | Pending | -- | -- | -- |
| 01/31/2018 01/31/18 | Price Changed | $264,990 | -0.7% | $111 / Sq Ft |
| 01/04/2018 01/04/18 | For Sale | $266,990 | -- | $112 / Sq Ft |
Tax History Compared to Growth
Tax History
| Year | Tax Paid | Tax Assessment Tax Assessment Total Assessment is a certain percentage of the fair market value that is determined by local assessors to be the total taxable value of land and additions on the property. | Land | Improvement |
|---|---|---|---|---|
| 2024 | $3,855 | $385,500 | $76,100 | $309,400 |
| 2023 | $3,532 | $353,200 | $69,000 | $284,200 |
| 2022 | $3,173 | $317,300 | $63,900 | $253,400 |
| 2021 | $2,808 | $270,800 | $58,200 | $212,600 |
| 2020 | $2,637 | $258,700 | $58,200 | $200,500 |
| 2019 | $2,567 | $246,700 | $55,000 | $191,700 |
| 2018 | $1,992 | $189,200 | $55,000 | $134,200 |
| 2017 | $22 | $800 | $800 | $0 |
Agents Affiliated with this Home
-
Lindsey Smalling

Seller's Agent in 2020
Lindsey Smalling
F.C. Tucker Company
(317) 435-5914
40 in this area
1,193 Total Sales
-
Mackensie Woods

Seller Co-Listing Agent in 2020
Mackensie Woods
F.C. Tucker Company
(317) 435-5914
2 in this area
63 Total Sales
-
A
Buyer's Agent in 2020
Allen Culpepper
RE/MAX
-
Dick Richwine

Seller's Agent in 2018
Dick Richwine
Berkshire Hathaway Home
(317) 558-6900
8 in this area
419 Total Sales
-
Robyn Breece

Seller Co-Listing Agent in 2018
Robyn Breece
@properties
(317) 438-2371
2 in this area
205 Total Sales
-
J
Buyer's Agent in 2018
Justin Graham
eXp Realty, LLC
Map
Source: MIBOR Broker Listing Cooperative®
MLS Number: MBR21529962
APN: 32-07-25-283-007.000-016
- 8862 Wicklow Way
- 8718 Bushypark Dr
- 8519 Frosty Rose Dr
- 2621 Cottage Ct
- 8365 Ballyshannon Dr
- 8108 Nik St
- 8686 Hudson Way
- 3226 Promenade Way
- 8186 E County Road 200 N
- 3241 Fawn Cir
- 3252 Jasper Ln
- 985 Farmington Trail
- 2387 Meadow Creek Dr
- 2403 Mossy Creek
- 1839 Silverton Dr
- 1786 Archbury Dr
- 8500 Vyners Ln
- 9068 Thames Dr
- Greenfield Plan at Promenade - Crossings
- Riverton Plan at Promenade - Crossings

