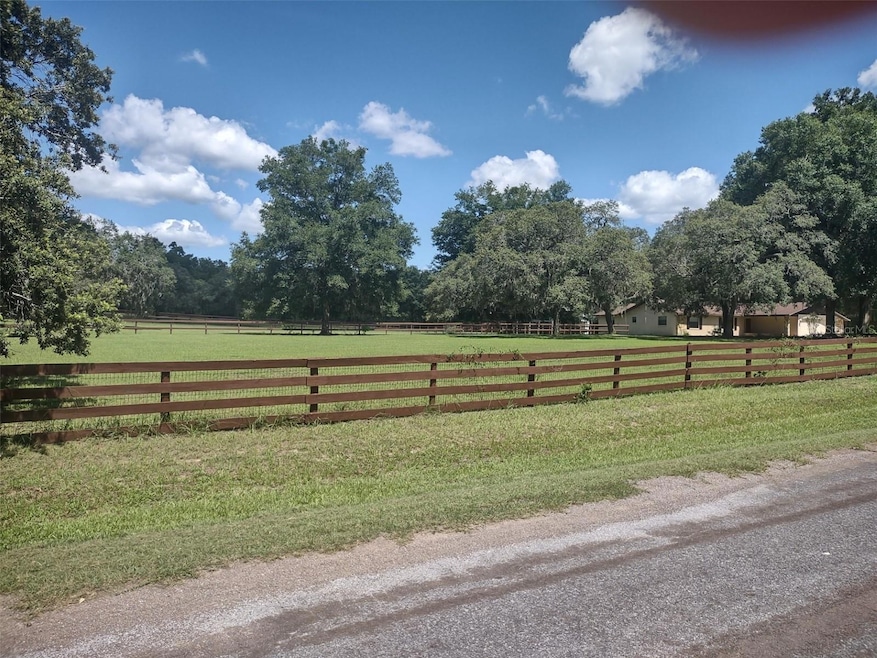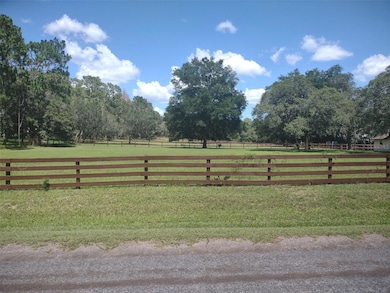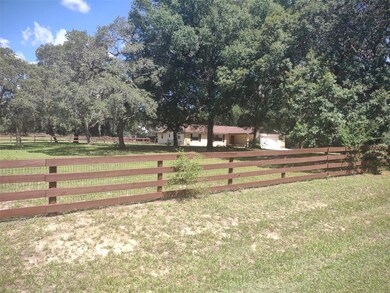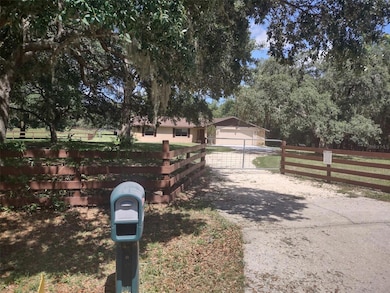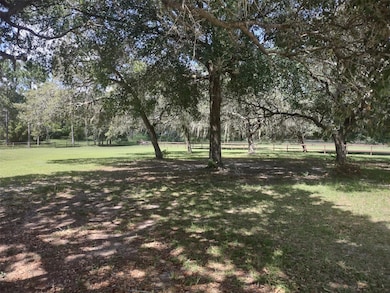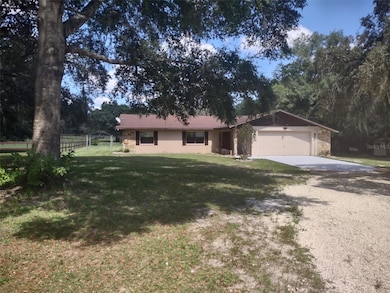
8851 S Brittany Path Inverness, FL 34452
Estimated payment $3,334/month
Highlights
- Very Popular Property
- 3 Horse Stalls
- Oak Trees
- 7 Paddocks and Pastures
- Barn
- View of Trees or Woods
About This Home
This perfect horse property sits on 5 acres in Inverness, FL ....open the back gate and you have access to 52,000 acres of horse trails.
Property features include: entire property fenced in, 7 separate fenced paddocks. Barn features: 3 large stalls, 3 stall wash area, 3 cross ties, large tack room, separate feed room, and a half bath.
This is a unique horse property for a horse family, and with potential for multiple income opportunities i.e: breeding, lessons, leasing, boarding, training.
Listing Agent
JOSEPH WALTER REALTY LLC Brokerage Phone: 248-294-7850 License #3491231 Listed on: 06/25/2025
Home Details
Home Type
- Single Family
Est. Annual Taxes
- $2,725
Year Built
- Built in 1989
Lot Details
- 5.18 Acre Lot
- Lot Dimensions are 225x504
- North Facing Home
- Cross Fenced
- Board Fence
- Mature Landscaping
- Private Lot
- Cleared Lot
- Oak Trees
- Property is zoned RURMH
Parking
- 2 Car Attached Garage
- Circular Driveway
Home Design
- Block Foundation
- Shingle Roof
- Block Exterior
- Stucco
Interior Spaces
- 1,889 Sq Ft Home
- Tray Ceiling
- Ceiling Fan
- Ventless Fireplace
- Gas Fireplace
- Double Pane Windows
- Tinted Windows
- Shades
- Blinds
- Sliding Doors
- Great Room
- Living Room with Fireplace
- Combination Dining and Living Room
- Sun or Florida Room
- Views of Woods
- Fire and Smoke Detector
- Attic
Kitchen
- Eat-In Kitchen
- Built-In Convection Oven
- Cooktop with Range Hood
- Recirculated Exhaust Fan
- Microwave
- Freezer
- Ice Maker
- Dishwasher
- Solid Surface Countertops
Flooring
- Concrete
- Ceramic Tile
Bedrooms and Bathrooms
- 3 Bedrooms
- Primary Bedroom on Main
- Walk-In Closet
- 2 Full Bathrooms
Laundry
- Laundry in Garage
- Washer and Electric Dryer Hookup
Accessible Home Design
- Accessible Bedroom
- Accessible Common Area
- Accessible Closets
- Accessible Approach with Ramp
- Accessible Entrance
Outdoor Features
- 7 Paddocks and Pastures
- Deck
- Enclosed patio or porch
- Shed
- Rain Gutters
Farming
- Barn
- Farm
- Pasture
Horse Facilities and Amenities
- Zoned For Horses
- 3 Horse Stalls
- Corral
- Stables
- Arena
Utilities
- Central Heating and Cooling System
- Heat Pump System
- Thermostat
- Propane
- 1 Water Well
- Gas Water Heater
- 1 Septic Tank
- High Speed Internet
- Cable TV Available
Community Details
- No Home Owners Association
- Heatherwood Unit 01 Subdivision
Listing and Financial Details
- Visit Down Payment Resource Website
- Legal Lot and Block 63 / A
- Assessor Parcel Number 19E-20S-23-0010-000A0-0630
Map
Home Values in the Area
Average Home Value in this Area
Tax History
| Year | Tax Paid | Tax Assessment Tax Assessment Total Assessment is a certain percentage of the fair market value that is determined by local assessors to be the total taxable value of land and additions on the property. | Land | Improvement |
|---|---|---|---|---|
| 2024 | $2,658 | $213,599 | -- | -- |
| 2023 | $2,658 | $207,378 | $0 | $0 |
| 2022 | $2,349 | $191,852 | $0 | $0 |
| 2021 | $2,254 | $186,264 | $0 | $0 |
| 2020 | $2,195 | $193,011 | $41,160 | $151,851 |
| 2019 | $2,167 | $182,393 | $41,150 | $141,243 |
| 2018 | $2,141 | $176,214 | $41,160 | $135,054 |
| 2017 | $1,474 | $129,792 | $33,620 | $96,172 |
| 2016 | $1,489 | $127,122 | $24,300 | $102,822 |
| 2015 | $1,508 | $126,238 | $29,840 | $96,398 |
| 2014 | $1,538 | $125,236 | $32,957 | $92,279 |
Property History
| Date | Event | Price | Change | Sq Ft Price |
|---|---|---|---|---|
| 06/25/2025 06/25/25 | For Sale | $559,900 | +103.6% | $296 / Sq Ft |
| 03/13/2017 03/13/17 | Sold | $275,000 | -11.3% | $146 / Sq Ft |
| 02/11/2017 02/11/17 | Pending | -- | -- | -- |
| 11/18/2016 11/18/16 | For Sale | $310,000 | -- | $164 / Sq Ft |
Purchase History
| Date | Type | Sale Price | Title Company |
|---|---|---|---|
| Warranty Deed | -- | Haag Haag & Friedrich Pa | |
| Warranty Deed | $275,000 | First Intl Title Inc | |
| Deed | $91,500 | -- | |
| Deed | $86,500 | -- | |
| Deed | $17,500 | -- | |
| Deed | $7,000 | -- |
Mortgage History
| Date | Status | Loan Amount | Loan Type |
|---|---|---|---|
| Previous Owner | $335,000 | New Conventional | |
| Previous Owner | $246,446 | FHA | |
| Previous Owner | $245,471 | FHA |
Similar Homes in Inverness, FL
Source: Stellar MLS
MLS Number: A4656998
APN: 19E-20S-23-0010-000A0-0630
- 9088 S Berkshire Ave
- 8671 S Vision Cir
- 9406 S Berkshire Ave
- 9078 S Hammock Ave
- 4181 E Carl Ramm Ln
- 10271 S Evans Point
- 8921 S Thoroughbred Point
- 3261 E Stage Coach Trail
- 3491 E Stage Coach Trail
- 0 S Old Jones Rd
- 5419 E Stage Coach Trail
- 11739 S Pleasant Grove Rd
- 2980 E Vernon Ct
- 11230 S Brightstar Ave
- S Old Jones Rd
- 5144 E Backner Ln
- 5580 S Ashley Terrace
- 5803 E Quicksilver Ct
- 11426 S Pleasant Grove Rd
- 5291 E Lambert Ln
