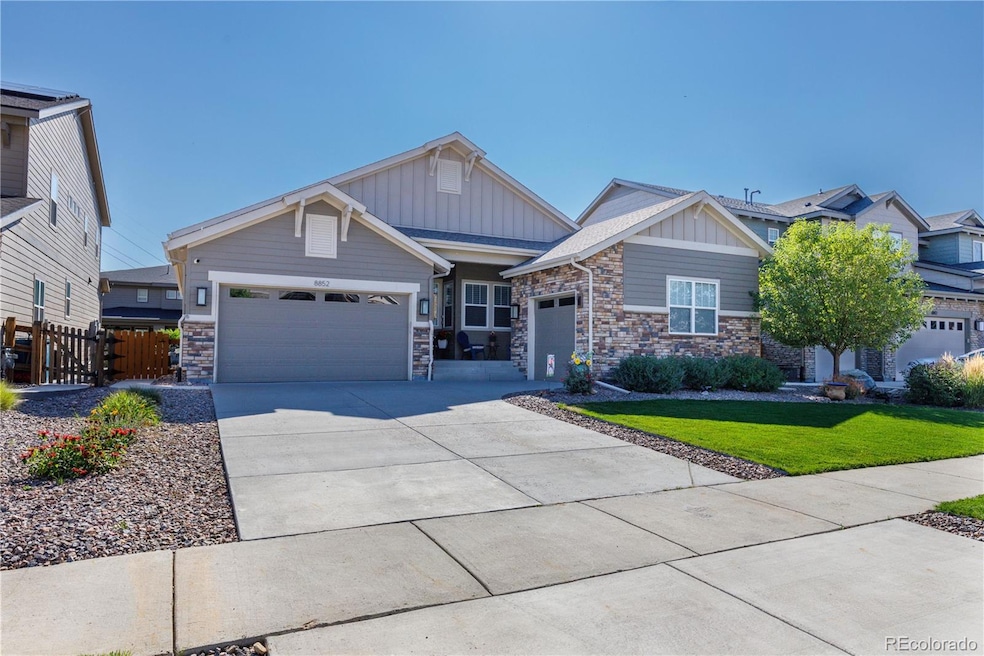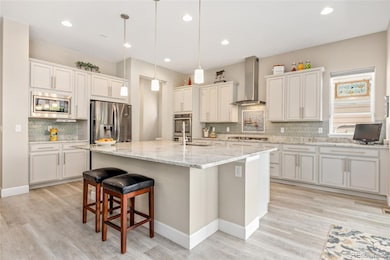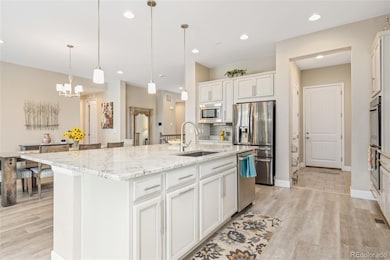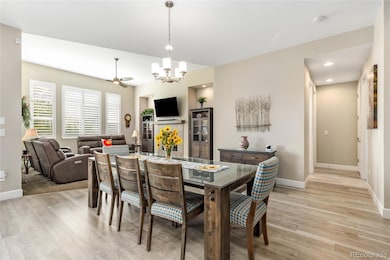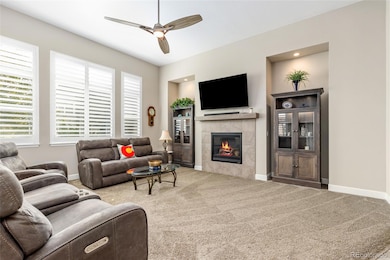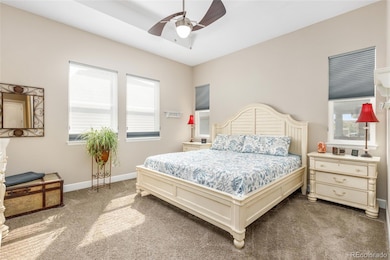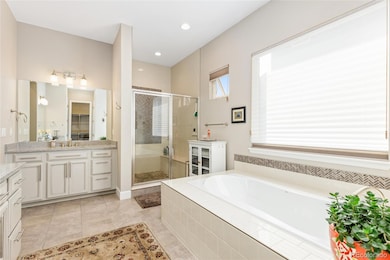8852 Flattop St Arvada, CO 80007
Leyden Rock NeighborhoodEstimated payment $4,981/month
Highlights
- Primary Bedroom Suite
- Open Floorplan
- Contemporary Architecture
- Ralston Valley Senior High School Rated A
- Clubhouse
- High Ceiling
About This Home
From the moment you step inside, this home feels warm, open, and comfortable. Sunlight fills the tall nine foot spaces, creating a sense of calm that makes every day feel easier. The kitchen is the heart of the home, with an oversized island where morning coffee and donuts, or evenings with friends naturally gather. Cooking is elevated with upgraded cabinetry, granite counters, and the ease of a pot filler at the cooktop. The primary suite is a retreat of its own, complete with tray ceilings, a spa inspired bath, and a walk in closet that flows directly into the laundry room. Additional thoughtful touches include barn doors in the office, solar tubes that brighten interior spaces, upgraded sinks and showers, and plantation shutters and Hunter Douglas window coverings that frame the light. Even the garage is part of the experience. A split three car design offers two bays together and a separate single bay, perfect for a workshop, fitness room, or extra storage. The space is fully finished and insulated, with a pristine sealed floor that feels more like a showroom than a garage. The immaculate basement, with egress windows and full window well covers, is ready for storage or future living space. Step outside and the story continues. The extended patio and vine covered pergola invite gatherings that last into the evening. Smart landscaping, raised flowerbed with pavers, and a dedicated watering system create a backdrop of beauty with ease. A backyard shed with skylight and window expands what is possible. Concrete walkways, a small pest barrier, and outdoor speaker wiring add comfort to every season. In Leyden Rock, the community surrounds you with trails, parks, a pool, and clubhouse, while the foothills, Boulder, Golden, and Old Town Arvada are close by. This is a meticulously cared for home where every detail has been considered and every upgrade adds to the feeling of comfort and peace. Come imagine your life here, where open living and lasting memories meet.
Listing Agent
Compass - Denver Brokerage Email: deLUXteam@compass.com,303-327-5898 Listed on: 09/12/2025

Home Details
Home Type
- Single Family
Est. Annual Taxes
- $7,678
Year Built
- Built in 2019 | Remodeled
Lot Details
- 7,449 Sq Ft Lot
- West Facing Home
- Property is Fully Fenced
- Level Lot
- Front and Back Yard Sprinklers
- Private Yard
- Garden
Parking
- 3 Car Attached Garage
- Insulated Garage
- Dry Walled Garage
- Epoxy
- Smart Garage Door
Home Design
- Contemporary Architecture
- Slab Foundation
- Frame Construction
- Composition Roof
- Wood Siding
- Radon Mitigation System
- Concrete Perimeter Foundation
Interior Spaces
- 1-Story Property
- Open Floorplan
- Built-In Features
- High Ceiling
- Ceiling Fan
- Skylights
- Gas Fireplace
- Double Pane Windows
- Plantation Shutters
- Entrance Foyer
- Smart Doorbell
- Family Room with Fireplace
- Home Office
- Laundry Room
Kitchen
- Eat-In Kitchen
- Double Self-Cleaning Convection Oven
- Cooktop with Range Hood
- Microwave
- Dishwasher
- Kitchen Island
- Granite Countertops
- Disposal
Flooring
- Carpet
- Laminate
- Tile
Bedrooms and Bathrooms
- 2 Main Level Bedrooms
- Primary Bedroom Suite
- Walk-In Closet
Unfinished Basement
- Partial Basement
- Interior Basement Entry
- Sump Pump
- Stubbed For A Bathroom
- Crawl Space
- Basement Window Egress
Home Security
- Home Security System
- Carbon Monoxide Detectors
- Fire and Smoke Detector
Schools
- Three Creeks Elementary And Middle School
- Ralston Valley High School
Utilities
- Forced Air Heating and Cooling System
- Heating System Uses Natural Gas
- 220 Volts
- 110 Volts
- Natural Gas Connected
- Gas Water Heater
- High Speed Internet
- Phone Available
- Cable TV Available
Additional Features
- Smoke Free Home
- Covered Patio or Porch
- Ground Level
Listing and Financial Details
- Exclusions: Refrigerator, basement refrigerator and freezer, washer, dryer, entryway mirror, televisions, personal property
- Assessor Parcel Number 464081
Community Details
Overview
- Property has a Home Owners Association
- Association fees include trash
- Leyden Rock Metro District Association, Phone Number (303) 482-2213
- Built by Epic Homes
- Leyden Rock Subdivision
Amenities
- Clubhouse
Recreation
- Community Playground
- Community Pool
Map
Home Values in the Area
Average Home Value in this Area
Tax History
| Year | Tax Paid | Tax Assessment Tax Assessment Total Assessment is a certain percentage of the fair market value that is determined by local assessors to be the total taxable value of land and additions on the property. | Land | Improvement |
|---|---|---|---|---|
| 2024 | $7,685 | $51,062 | $9,402 | $41,660 |
| 2023 | $7,685 | $51,062 | $9,402 | $41,660 |
| 2022 | $6,311 | $39,459 | $7,152 | $32,307 |
| 2021 | $6,445 | $40,594 | $7,358 | $33,236 |
| 2020 | $6,293 | $40,092 | $8,505 | $31,587 |
| 2019 | $6,241 | $40,092 | $8,505 | $31,587 |
| 2018 | $4,175 | $26,434 | $26,434 | $0 |
| 2017 | $3,956 | $26,434 | $26,434 | $0 |
| 2016 | $490 | $3,434 | $3,434 | $0 |
| 2015 | -- | $3,434 | $3,434 | $0 |
Property History
| Date | Event | Price | List to Sale | Price per Sq Ft |
|---|---|---|---|---|
| 09/12/2025 09/12/25 | For Sale | $830,000 | -- | $348 / Sq Ft |
Purchase History
| Date | Type | Sale Price | Title Company |
|---|---|---|---|
| Special Warranty Deed | $543,631 | Heritage Title Company |
Mortgage History
| Date | Status | Loan Amount | Loan Type |
|---|---|---|---|
| Open | $380,000 | New Conventional |
Source: REcolorado®
MLS Number: 7423125
APN: 20-223-03-006
- 8863 Flattop St
- 8803 Flattop St
- 8776 Gore St
- 19650 W 92nd Dr Unit C
- 9250 Garnett Way Unit A
- 18875 W 84th Place
- 19733 W 93rd Ln Unit D
- 19592 W 93rd Place Unit C
- 20046 W 93rd Ave
- 18871 W 84th Ave
- 18639 W 92nd Dr
- 18863 W 94th Ln
- 18541 W 93rd Place
- 9393 Anvil St
- 9427 Anvil St
- 17897 W 87th Ave
- 18422 W 95th Place
- 9571 Yucca Ct
- 17939 W 94th Dr
- 8448 Violet Ct
- 8235 Joyce St
- 14982 W 82nd Place
- 14583 W 91st Dr
- 9119 Flora St
- 6142 Dunraven Rd Unit Basement studio
- 16909 W 63rd Ln
- 6959 Joyce Ln
- 15015 W 68th Place
- 15462 W 65th Ave Unit D
- 13281 W 65th Ave
- 10811 N Montane Dr
- 6408 Zang St
- 11815 Ridge Pkwy
- 11996 Ridge Pkwy
- 11417 W 103rd Ave
- 10562 Routt Ln
- 5904 Zinnia Ct
- 7010 Simms St
- 6068 Vivian Ct
- 10631 Queen St
