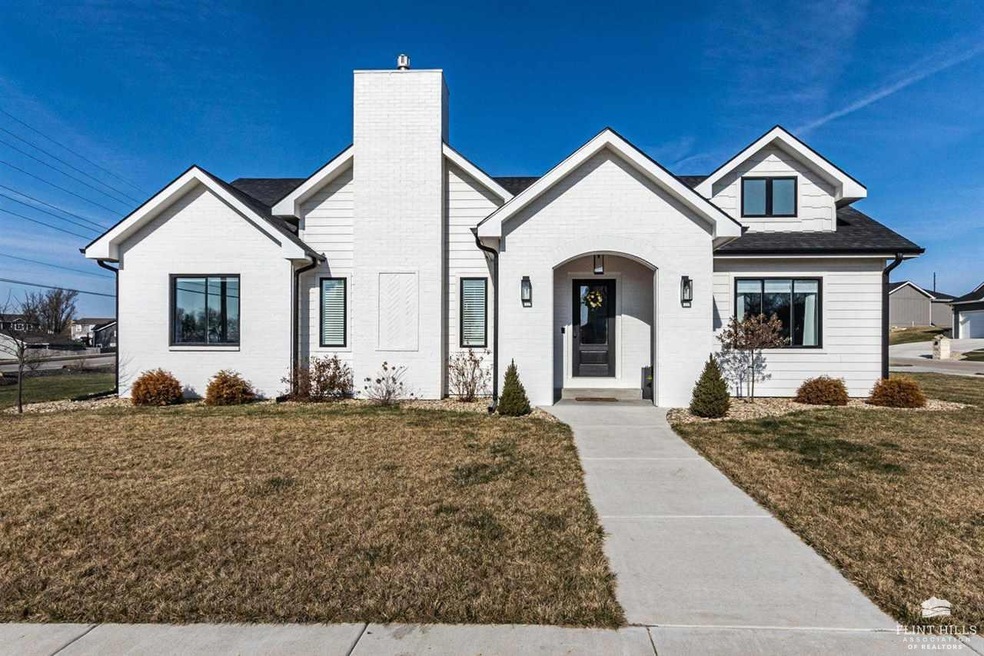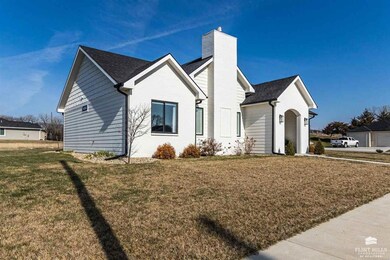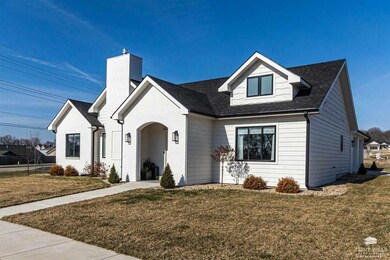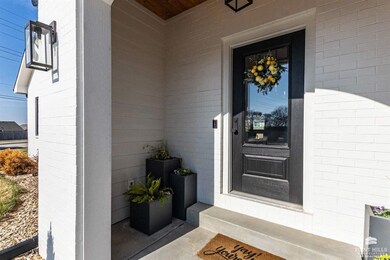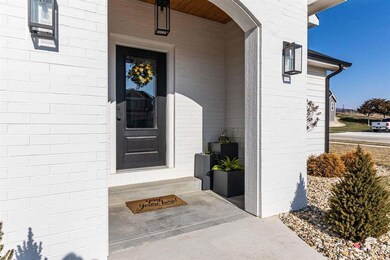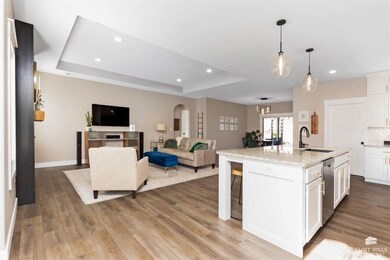
8852 Moonbug Ln Manhattan, KS 66502
Estimated Value: $298,000 - $409,000
Highlights
- Safe Room
- Ranch Style House
- Walk-In Closet
- Manhattan High School Rated A
- Formal Dining Room
- Patio
About This Home
As of June 2023Built in 2020, this Frazee Development custom, cottage-style home located in the highly desireable Heritage Hills subdivision is located just blocks from Oliver Brown Elementary. Modern finishes and clean lines showcase this spacious and functional open-concept floor plan. Kitchen has large island, custom cabinets with granite countertops, and walk-in pantry. Spacious living area with coffered ceiling and trendy gas fireplace with shiplap surround. Private owner suite has double vanity, luxurious shower with glass door, and large walk-in closet that doubles as a saferoom. Home sits on sizeable corner lot with beautiful landscaping and fully sodded lawn with sprinkler system. Capture the breathtaking Kansas sunsets on back patio with Pergola. So much to LOVE about this home! Contact Kelly Linnemann at 785-410-9254 for information or to schedule your private tour.
Last Listed By
Prestige Realty & Associates, LLC License #SP00237193 Listed on: 04/03/2023
Home Details
Home Type
- Single Family
Est. Annual Taxes
- $3,191
Year Built
- Built in 2020
Lot Details
- 0.33 Acre Lot
- Sprinkler System
HOA Fees
- $17 Monthly HOA Fees
Home Design
- Ranch Style House
- Brick Exterior Construction
- Slab Foundation
- Asphalt Roof
- Radon Mitigation System
- Hardboard
Interior Spaces
- 1,767 Sq Ft Home
- Sound System
- Ceiling Fan
- Gas Fireplace
- Window Treatments
- Formal Dining Room
- Safe Room
Kitchen
- Oven or Range
- Recirculated Exhaust Fan
- Microwave
- Dishwasher
- Kitchen Island
- Disposal
Bedrooms and Bathrooms
- 3 Main Level Bedrooms
- Walk-In Closet
- 2 Full Bathrooms
Laundry
- Dryer
- Washer
Parking
- 2 Car Garage
- Automatic Garage Door Opener
- Garage Door Opener
- Driveway
Outdoor Features
- Patio
Utilities
- Central Air
- Heating Available
- Rural Water
Ownership History
Purchase Details
Home Financials for this Owner
Home Financials are based on the most recent Mortgage that was taken out on this home.Purchase Details
Home Financials for this Owner
Home Financials are based on the most recent Mortgage that was taken out on this home.Similar Homes in Manhattan, KS
Home Values in the Area
Average Home Value in this Area
Purchase History
| Date | Buyer | Sale Price | Title Company |
|---|---|---|---|
| Boringdon Ryan J | -- | None Listed On Document | |
| Hudson Blake A | -- | None Available |
Mortgage History
| Date | Status | Borrower | Loan Amount |
|---|---|---|---|
| Open | Boringdon Ryan J | $362,632 | |
| Previous Owner | Hudson Blake A | $226,448 | |
| Previous Owner | Frazee Development Llc | $235,420 |
Property History
| Date | Event | Price | Change | Sq Ft Price |
|---|---|---|---|---|
| 06/09/2023 06/09/23 | Sold | -- | -- | -- |
| 04/11/2023 04/11/23 | Pending | -- | -- | -- |
| 04/03/2023 04/03/23 | For Sale | $355,000 | -- | $201 / Sq Ft |
Tax History Compared to Growth
Tax History
| Year | Tax Paid | Tax Assessment Tax Assessment Total Assessment is a certain percentage of the fair market value that is determined by local assessors to be the total taxable value of land and additions on the property. | Land | Improvement |
|---|---|---|---|---|
| 2024 | $70 | $40,825 | $4,142 | $36,683 |
| 2023 | $6,459 | $33,636 | $4,069 | $29,567 |
| 2022 | $419 | $31,203 | $4,015 | $27,188 |
| 2021 | $419 | $26,751 | $3,877 | $22,874 |
| 2020 | $419 | $4,045 | $4,045 | $0 |
| 2019 | $3 | $24 | $24 | $0 |
Agents Affiliated with this Home
-
Kelly Linnemann

Seller's Agent in 2023
Kelly Linnemann
Prestige Realty & Associates, LLC
(785) 410-9254
156 Total Sales
-
Carla Beavers

Buyer's Agent in 2023
Carla Beavers
Homefront Real Estate Group
(785) 223-2230
139 Total Sales
Map
Source: Flint Hills Association of REALTORS®
MLS Number: FHR20230802
APN: 228-34-0-40-04-002.00-0
- 8828 Moonbug Ln
- 9141 Tom Ct
- 4876 Nature Ave
- 4748 Raven Creek Dr
- 4768 Jackies Way
- 4624 Nature Ave
- 4707 Raven Creek Dr
- 8747 N Kelliann Way
- 4495 Periwinkle Dr
- 4647 Raven Creek Dr
- 8437 Chrissy Landing
- 8698 Kinzie Jo's Way
- 8586 William Dr
- 8692 Kinzie Jo's Way
- 6212 Tumbleweed Terrace
- 6138 Tumbleweed Terrace
- 6125 Brookes Way
- 8602 William Dr
- 8392 Zacs Ct
- 8598 William Dr
- 8852 Moonbug Ln
- 8848 Moonbug Ln
- 4801 Nature Ave
- 8849 Moonbug Ln
- 8844 Moonbug Dr
- 4806 Nature Ave
- 8907 Regina Ln
- 4805 Nature Ave
- 8899 Regina Ln
- 4717 Nature Ave
- 8840 Moonbug Ln
- 4810 Nature Ave
- 8836 Moonbug Ln
- 4809 Nature Ave
- 4709 Nature Ave
- 4815 Banner Dr
- 4813 Nature Ave
- 8883 Regina Ln
- 8892 Regina Ln
- 4814 Nature Ave
