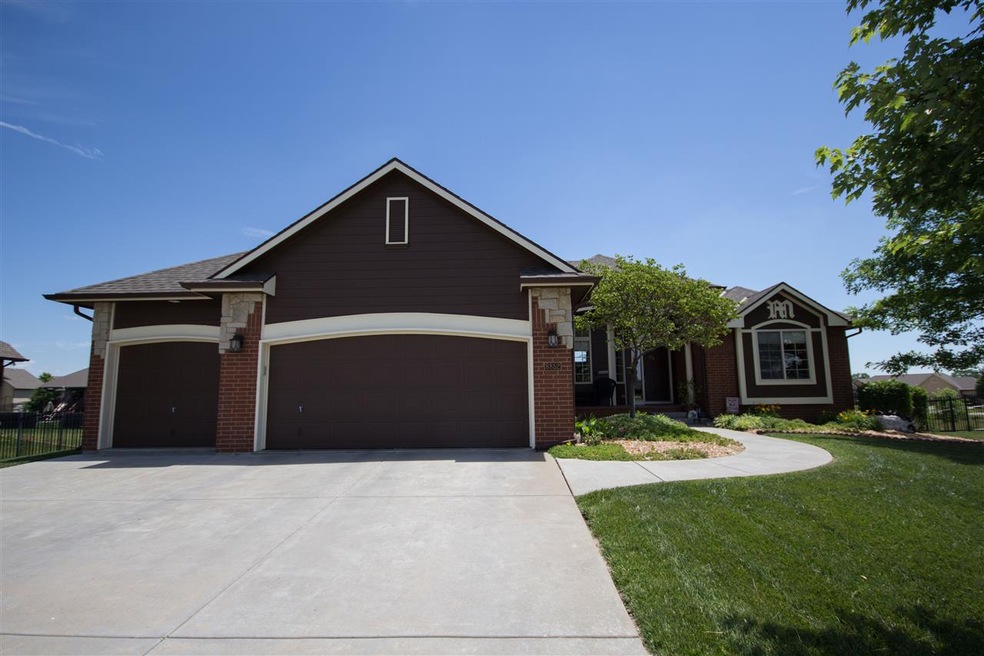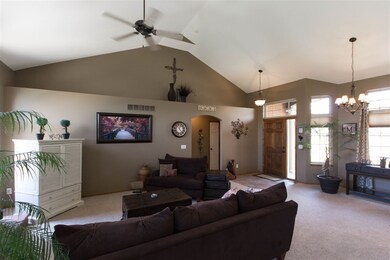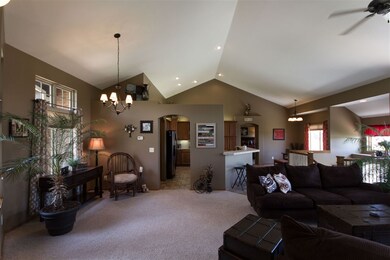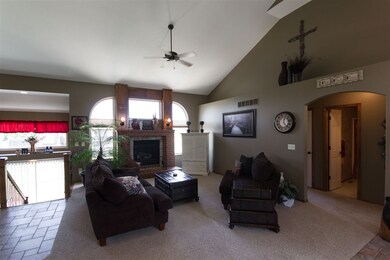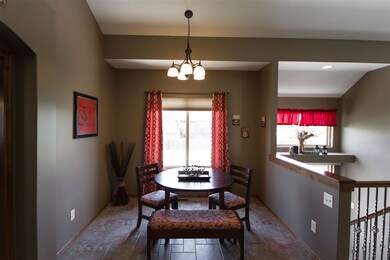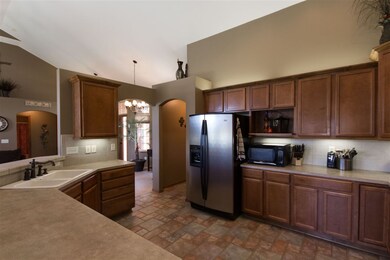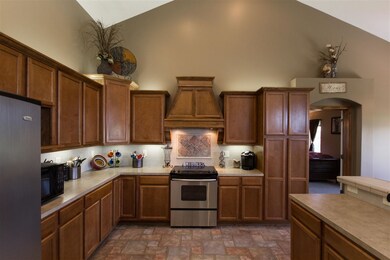
8852 N Red Cedar Ln Park City, KS 67147
Estimated Value: $387,229 - $543,000
Highlights
- 0.39 Acre Lot
- Formal Dining Room
- Separate Shower in Primary Bathroom
- Ranch Style House
- 3 Car Attached Garage
- Wet Bar
About This Home
As of July 2015This bright 5 bedroom, 3 bath, 3 car garage home is situated in Valley Center Bearhill Estates with only one owner! The front door walks directly into the main living area with vaulted ceilings. A gas fireplace is the center of this room, illuminated with windows surrounding the fireplace. Adjacent is the open, wrap around kitchen. With tons of cabinet storage, stainless steel appliance and a long breakfast bar, this room is the perfect place for gathering with the family. The kitchen also includes a dining area with huge window to the backyard. The master is a retreat with tall coffered ceilings, oversized closet and double doors that open to the bathroom. The master bath includes double sink vanity, soaker tub and shower. Upstairs are two more bedrooms that share the main bathroom. Also upstairs is a laundry room with utility sink and storage, both with large closets. Downstairs is another huge family room, two more bedrooms with large closets, another full bathroom and a wet bar. Outside, enjoy the beautiful wrought iron fenced landscaping while sitting on the stamped patio. Updates include new roof, gutters and paint, inside and out.
Last Agent to Sell the Property
Keller Williams Hometown Partners License #00053413 Listed on: 06/12/2015

Last Buyer's Agent
Heidi Elliott
Coldwell Banker Plaza Real Estate License #SP00235963
Home Details
Home Type
- Single Family
Est. Annual Taxes
- $4,130
Year Built
- Built in 2003
Lot Details
- 0.39 Acre Lot
- Wrought Iron Fence
- Sprinkler System
HOA Fees
- $33 Monthly HOA Fees
Home Design
- Ranch Style House
- Frame Construction
- Composition Roof
Interior Spaces
- Wet Bar
- Ceiling Fan
- Fireplace With Gas Starter
- Attached Fireplace Door
- Window Treatments
- Family Room
- Living Room with Fireplace
- Formal Dining Room
- Storm Doors
Kitchen
- Breakfast Bar
- Oven or Range
- Range Hood
- Dishwasher
- Disposal
Bedrooms and Bathrooms
- 5 Bedrooms
- Split Bedroom Floorplan
- Walk-In Closet
- Dual Vanity Sinks in Primary Bathroom
- Separate Shower in Primary Bathroom
Laundry
- Laundry Room
- Laundry on main level
- 220 Volts In Laundry
Finished Basement
- Basement Fills Entire Space Under The House
- Bedroom in Basement
- Finished Basement Bathroom
- Basement Storage
Parking
- 3 Car Attached Garage
- Garage Door Opener
Outdoor Features
- Patio
- Rain Gutters
Schools
- Abilene Elementary School
- Valley Center Middle School
- Valley Center High School
Utilities
- Forced Air Heating and Cooling System
- Heating System Uses Gas
Community Details
- Association fees include gen. upkeep for common ar
- Bearhill Estates Subdivision
Listing and Financial Details
- Assessor Parcel Number 00437-730
Ownership History
Purchase Details
Purchase Details
Home Financials for this Owner
Home Financials are based on the most recent Mortgage that was taken out on this home.Purchase Details
Purchase Details
Home Financials for this Owner
Home Financials are based on the most recent Mortgage that was taken out on this home.Similar Homes in Park City, KS
Home Values in the Area
Average Home Value in this Area
Purchase History
| Date | Buyer | Sale Price | Title Company |
|---|---|---|---|
| Patrick L And Cynthia L Salmans Revocable Tru | -- | None Listed On Document | |
| Salmans Patrick L | -- | Security 1St Title | |
| Miller Steven L | -- | Kst | |
| Miller Steven L | -- | None Available |
Mortgage History
| Date | Status | Borrower | Loan Amount |
|---|---|---|---|
| Open | Salman Patrick L | $25,000 | |
| Previous Owner | Salmans Patrick L | $215,000 | |
| Previous Owner | Salmans Patrick L | $213,250 | |
| Previous Owner | Salmans Patrick L | $222,492 | |
| Previous Owner | Miller Steven L | $248,274 | |
| Previous Owner | Milller Steven L | $255,000 | |
| Previous Owner | Miller Steven L | $269,700 |
Property History
| Date | Event | Price | Change | Sq Ft Price |
|---|---|---|---|---|
| 07/17/2015 07/17/15 | Sold | -- | -- | -- |
| 06/14/2015 06/14/15 | Pending | -- | -- | -- |
| 06/12/2015 06/12/15 | For Sale | $262,500 | -- | $88 / Sq Ft |
Tax History Compared to Growth
Tax History
| Year | Tax Paid | Tax Assessment Tax Assessment Total Assessment is a certain percentage of the fair market value that is determined by local assessors to be the total taxable value of land and additions on the property. | Land | Improvement |
|---|---|---|---|---|
| 2023 | $6,073 | $36,398 | $8,441 | $27,957 |
| 2022 | $5,117 | $32,787 | $7,970 | $24,817 |
| 2021 | $4,875 | $30,936 | $4,520 | $26,416 |
| 2020 | $4,856 | $30,936 | $4,520 | $26,416 |
| 2019 | $4,622 | $29,464 | $4,520 | $24,944 |
| 2018 | $5,942 | $28,610 | $2,829 | $25,781 |
| 2017 | $6,097 | $0 | $0 | $0 |
| 2016 | $6,185 | $0 | $0 | $0 |
| 2015 | $5,986 | $0 | $0 | $0 |
| 2014 | $5,931 | $0 | $0 | $0 |
Agents Affiliated with this Home
-
Josh Roy

Seller's Agent in 2015
Josh Roy
Keller Williams Hometown Partners
(316) 799-8615
33 in this area
1,999 Total Sales
-
Justin Chandler

Seller Co-Listing Agent in 2015
Justin Chandler
Berkshire Hathaway PenFed Realty
(316) 371-7764
13 in this area
361 Total Sales
-
H
Buyer's Agent in 2015
Heidi Elliott
Coldwell Banker Plaza Real Estate
Map
Source: South Central Kansas MLS
MLS Number: 505591
APN: 028-28-0-41-02-013.00
- 8827 N Red Cedar Ln
- 1639 E Bearhill Rd
- 1631 E Bearhill Rd
- LOT 38 Block A
- LOT 39 Block A
- LOT 40 Block A
- LOT 41 Block A
- LOT 42 Block A
- LOT 24 Block D
- LOT 23 Block D
- LOT 22 Block D
- LOT 21 Block D
- LOT 20 Block D
- LOT 19 Block D
- LOT 18 Block D
- LOT 17 Block D
- LOT 16 Block D
- LOT 15 Block D
- LOT 14 Block D
- 708 E Sprucewood Cir
- 8852 N Red Cedar Ln
- 8840 N Red Cedar Ln
- 8868 N Red Cedar Ln
- 8861 Red Cedar Ln
- 8834 N Red Cedar Ln
- 1617 E Fallbrook St
- 1642 E Bearhill Rd
- 1609 E Fallbrook St
- 8843 N Red Cedar Ln
- 8908 N Red Cedar Ln
- 8835 Red Cedar Ln
- 1601 E Fallbrook St
- 1543 E Fallbrook St
- 8916 N Red Cedar Ln
- 8854 N Old Oak Rd
- 1624 E Fallbrook St
- 8842 N Old Oak Rd
- 1612 E Fallbrook St
- 1647 E Bearhill Rd
- 1501 E Fallbrook St
