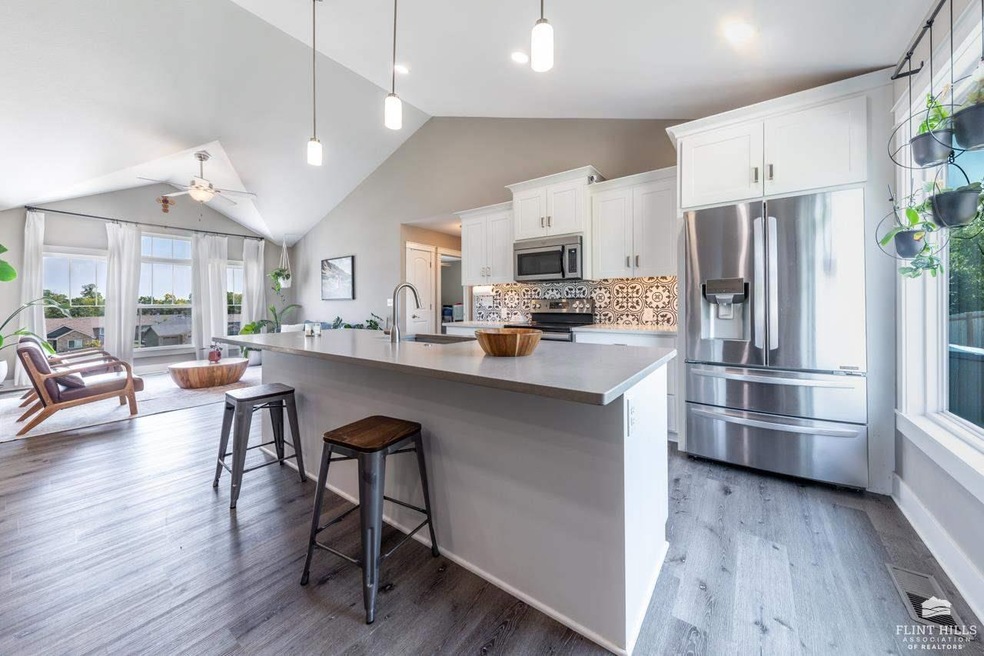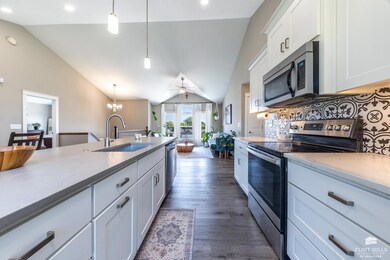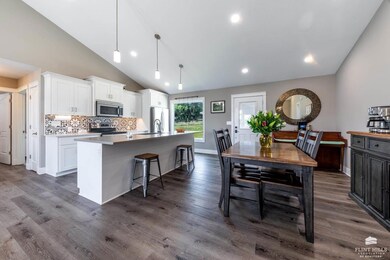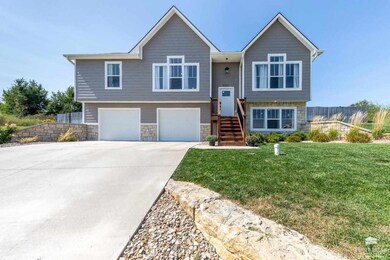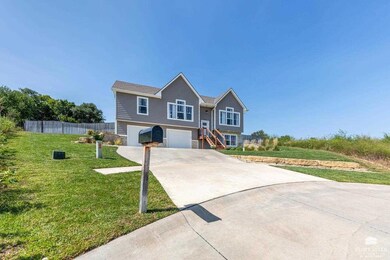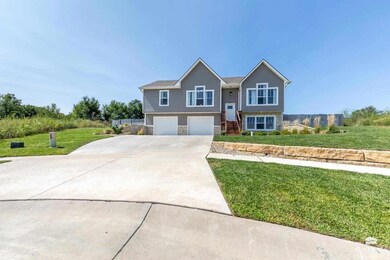
8854 Begonia Cir Manhattan, KS 66502
Highlights
- Deck
- Cul-De-Sac
- Walk-In Closet
- Woodrow Wilson Elementary School Rated A-
- Eat-In Kitchen
- Living Room
About This Home
As of December 2024Take a look at this 4 bedroom 3 bath home located on the eastside of Manhattan! The open floor plan is perfect for hosting gatherings, and the large eat-in kitchen island is ideal for entertaining. The master suite is a luxurious retreat with dual vanity sinks, an oversize walk-in closet, and a stunning floor to ceiling tiled shower. Plus, the comfortable deck and large fenced yard are perfect for enjoying the outdoors. The oversized bedroom in the basement with its own private bathroom offers endless possibilities. All of this and LOW SPECIALS TOO!! Don't miss out on this amazing opportunity and schedule a showing today!
Last Agent to Sell the Property
Prestige Realty & Associates, LLC License #SP00244394 Listed on: 10/07/2024
Home Details
Home Type
- Single Family
Est. Annual Taxes
- $5,527
Year Built
- Built in 2018
Lot Details
- 0.35 Acre Lot
- Cul-De-Sac
- Property is Fully Fenced
- Privacy Fence
HOA Fees
- $17 Monthly HOA Fees
Parking
- 2 Car Garage
Home Design
- Bi-Level Home
- Architectural Shingle Roof
- Wood Siding
- Stone Veneer
Interior Spaces
- 2,056 Sq Ft Home
- Ceiling Fan
- Living Room
- Dining Room
- Laundry Room
Kitchen
- Eat-In Kitchen
- Kitchen Island
Bedrooms and Bathrooms
- 4 Bedrooms | 3 Main Level Bedrooms
- Walk-In Closet
- 3 Full Bathrooms
Partially Finished Basement
- Walk-Out Basement
- 1 Bathroom in Basement
- 1 Bedroom in Basement
- Natural lighting in basement
Schools
- Oliver Brown Elementary School
- Dwight D Eisenhower Middle School
- Manhattan High School
Additional Features
- Deck
- Forced Air Heating and Cooling System
Ownership History
Purchase Details
Home Financials for this Owner
Home Financials are based on the most recent Mortgage that was taken out on this home.Purchase Details
Home Financials for this Owner
Home Financials are based on the most recent Mortgage that was taken out on this home.Similar Homes in Manhattan, KS
Home Values in the Area
Average Home Value in this Area
Purchase History
| Date | Type | Sale Price | Title Company |
|---|---|---|---|
| Warranty Deed | $307,629 | None Listed On Document | |
| Corporate Deed | -- | None Available |
Mortgage History
| Date | Status | Loan Amount | Loan Type |
|---|---|---|---|
| Open | $313,908 | VA | |
| Previous Owner | $85,000 | Balloon | |
| Previous Owner | $175,000 | Unknown |
Property History
| Date | Event | Price | Change | Sq Ft Price |
|---|---|---|---|---|
| 12/16/2024 12/16/24 | Sold | -- | -- | -- |
| 10/26/2024 10/26/24 | Pending | -- | -- | -- |
| 10/25/2024 10/25/24 | Price Changed | $348,000 | -3.1% | $169 / Sq Ft |
| 10/07/2024 10/07/24 | For Sale | $359,000 | +14.0% | $175 / Sq Ft |
| 07/25/2022 07/25/22 | Sold | -- | -- | -- |
| 07/01/2022 07/01/22 | Pending | -- | -- | -- |
| 06/29/2022 06/29/22 | Price Changed | $315,000 | -1.6% | $153 / Sq Ft |
| 06/25/2022 06/25/22 | Price Changed | $320,000 | -4.5% | $156 / Sq Ft |
| 02/17/2022 02/17/22 | For Sale | $335,000 | +235.3% | $163 / Sq Ft |
| 06/30/2020 06/30/20 | Sold | -- | -- | -- |
| 06/19/2020 06/19/20 | Pending | -- | -- | -- |
| 06/16/2020 06/16/20 | Price Changed | $99,900 | -9.2% | $49 / Sq Ft |
| 05/12/2020 05/12/20 | For Sale | $110,000 | -- | $54 / Sq Ft |
Tax History Compared to Growth
Tax History
| Year | Tax Paid | Tax Assessment Tax Assessment Total Assessment is a certain percentage of the fair market value that is determined by local assessors to be the total taxable value of land and additions on the property. | Land | Improvement |
|---|---|---|---|---|
| 2024 | $55 | $37,510 | $4,249 | $33,261 |
| 2023 | $5,527 | $36,225 | $4,169 | $32,056 |
| 2022 | $3,464 | $30,963 | $4,076 | $26,887 |
| 2021 | $3,464 | $21,218 | $3,938 | $17,280 |
| 2020 | $3,464 | $15,613 | $3,938 | $11,675 |
| 2019 | $3,370 | $14,857 | $3,800 | $11,057 |
| 2018 | $2,233 | $3,568 | $3,568 | $0 |
| 2017 | $2,193 | $3,316 | $3,316 | $0 |
Agents Affiliated with this Home
-
Genine Gilbert

Seller's Agent in 2024
Genine Gilbert
Prestige Realty & Associates, LLC
(210) 414-6959
82 Total Sales
-
Margaret Johnson

Buyer's Agent in 2024
Margaret Johnson
Platinum Realty
(785) 307-1714
36 Total Sales
-
Tray Schmidt

Seller's Agent in 2022
Tray Schmidt
The Alms Group
(785) 341-6146
118 Total Sales
-
Scott Seel

Seller's Agent in 2020
Scott Seel
Alliance Realty
(785) 320-2828
171 Total Sales
Map
Source: Flint Hills Association of REALTORS®
MLS Number: FHR20242582
APN: 312-03-0-10-01-025.00-0
- 8828 Moonbug Ln
- 4876 Nature Ave
- 8779 N Kelliann Way
- 4633 Sunflower Slope Dr
- 4748 Raven Creek Dr
- 9141 Tom Ct
- 4707 Raven Creek Dr
- 4495 Periwinkle Dr
- 8747 N Kelliann Way
- 4768 Jackies Way
- 8727 Kinzie Jo's Way
- 4635 Pierce Dr
- 8437 Chrissy Landing
- 4388 Aspen Dr
- 8692 Kinzie Jo's Way
- 8598 William Dr
- 6125 Brookes Way
- 8392 Zacs Ct
- 8550 William Dr
- 4006 Coachman Rd
