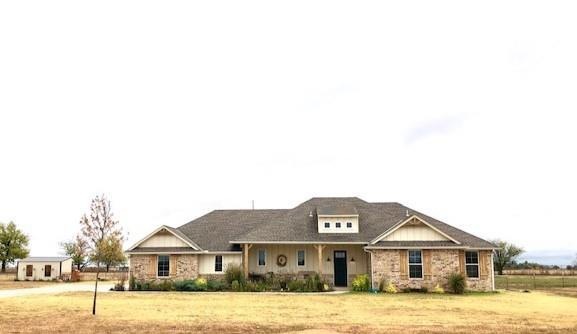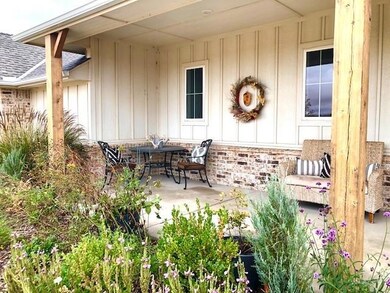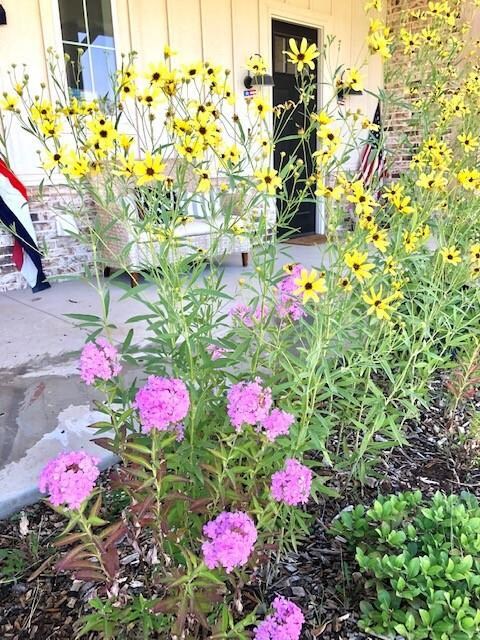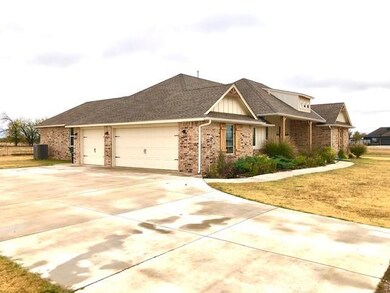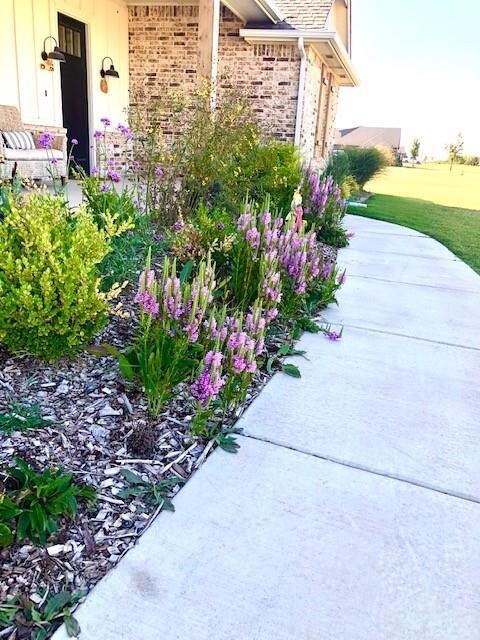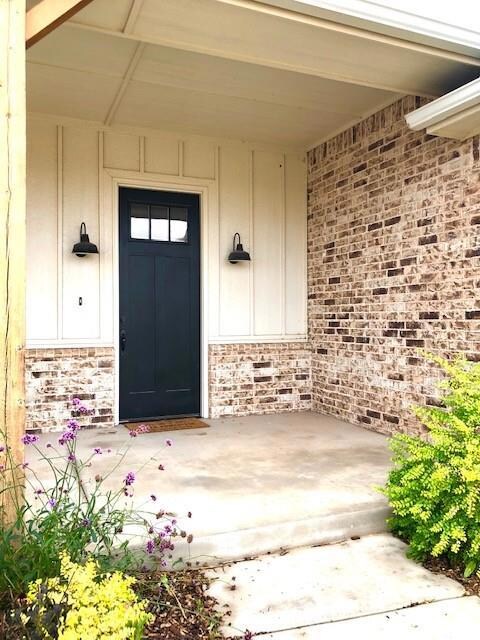
8854 Morningside Rd Guthrie, OK 73044
East Guthrie NeighborhoodEstimated Value: $454,000 - $581,000
Highlights
- Stables
- RV Access or Parking
- Modern Farmhouse Architecture
- Fogarty Elementary School Rated 9+
- 2.3 Acre Lot
- Wood Flooring
About This Home
As of December 2022Tucked back in the Mulberry Farm Neighborhood is this "Like New" Farmhouse home! Located southeast of Cashion 6 miles, this home sits on 2.3 acres and is ready for YOU to enjoy the serenity of rural living. Just 20 minutes North of OKC, this peaceful-easy living home offers an open concept single level floor plan, mud room, large closets and plenty of storage. Cook your meals while watching for wildlife or the kids play thru the Oversized windows along the back of the home. Home also comes with a Mother-In-Law plan so you can even sleep until noon on the quiet side of the house! Stainless appliances, Quartz countertops, 9-Zone sprinkler system, and Large L-shaped pantry are just a few of the amenities. Well & septic, plus... Bonus room just off the living room. You gotta see this floor plan! Just in time for the Holidays...it could be yours! Call/text for a tour today. IN CASHION SCHOOL DISTRICT!!!
Home Details
Home Type
- Single Family
Est. Annual Taxes
- $4,047
Year Built
- Built in 2020
Lot Details
- 2.3 Acre Lot
- Rural Setting
- West Facing Home
- Fenced
- Interior Lot
- Sprinkler System
HOA Fees
- $25 Monthly HOA Fees
Parking
- 3 Car Attached Garage
- Garage Door Opener
- Driveway
- Additional Parking
- RV Access or Parking
Home Design
- Modern Farmhouse Architecture
- Brick Exterior Construction
- Slab Foundation
- Composition Roof
Interior Spaces
- 2,403 Sq Ft Home
- 1-Story Property
- Self Contained Fireplace Unit Or Insert
- Gas Log Fireplace
- Double Pane Windows
Kitchen
- Gas Oven
- Gas Range
- Free-Standing Range
- Dishwasher
- Disposal
Flooring
- Wood
- Tile
Bedrooms and Bathrooms
- 4 Bedrooms
- 3 Full Bathrooms
Home Security
- Home Security System
- Fire and Smoke Detector
Schools
- Cashion Elementary School
- Cashion Middle School
- Cashion High School
Utilities
- Central Heating and Cooling System
- Propane
- Well
- Water Softener
- Septic Tank
Additional Features
- Covered patio or porch
- Stables
Community Details
- Association fees include maintenance
- Mandatory home owners association
Listing and Financial Details
- Legal Lot and Block 7 / 1
Ownership History
Purchase Details
Home Financials for this Owner
Home Financials are based on the most recent Mortgage that was taken out on this home.Purchase Details
Home Financials for this Owner
Home Financials are based on the most recent Mortgage that was taken out on this home.Similar Homes in Guthrie, OK
Home Values in the Area
Average Home Value in this Area
Purchase History
| Date | Buyer | Sale Price | Title Company |
|---|---|---|---|
| Monnet Matthew Charles | $420,000 | Legacy Title | |
| Kuykendall Christopher Todd | -- | None Available | |
| Kuykendall Christopher T | $350,000 | Chicago Title Oklahoma Co |
Mortgage History
| Date | Status | Borrower | Loan Amount |
|---|---|---|---|
| Open | Kuykendall Christopher T | $238,321 | |
| Previous Owner | Monnet Matthew Charles | $244,900 | |
| Previous Owner | Kuykendall Christopher T | $279,920 |
Property History
| Date | Event | Price | Change | Sq Ft Price |
|---|---|---|---|---|
| 12/19/2022 12/19/22 | Sold | $419,900 | 0.0% | $175 / Sq Ft |
| 12/18/2022 12/18/22 | Pending | -- | -- | -- |
| 10/25/2022 10/25/22 | For Sale | $419,900 | +20.0% | $175 / Sq Ft |
| 12/17/2020 12/17/20 | Sold | $349,900 | 0.0% | $145 / Sq Ft |
| 10/30/2020 10/30/20 | Pending | -- | -- | -- |
| 10/16/2020 10/16/20 | For Sale | $349,900 | -- | $145 / Sq Ft |
Tax History Compared to Growth
Tax History
| Year | Tax Paid | Tax Assessment Tax Assessment Total Assessment is a certain percentage of the fair market value that is determined by local assessors to be the total taxable value of land and additions on the property. | Land | Improvement |
|---|---|---|---|---|
| 2024 | $4,047 | $46,685 | $4,225 | $42,460 |
| 2023 | $4,047 | $46,296 | $4,225 | $42,071 |
| 2022 | $3,600 | $38,225 | $4,225 | $34,000 |
| 2021 | $3,510 | $38,225 | $4,225 | $34,000 |
| 2020 | $344 | $3,762 | $3,762 | $0 |
Agents Affiliated with this Home
-
Gina Vandruff

Seller's Agent in 2022
Gina Vandruff
Allied, Inc., REALTORS
(405) 206-6932
3 in this area
20 Total Sales
-
Debbie Monnet
D
Buyer's Agent in 2022
Debbie Monnet
Boardwalk Investment Prop
(405) 843-4448
1 in this area
23 Total Sales
-

Buyer's Agent in 2020
Andrew Holder
Map
Source: MLSOK
MLS Number: 1036541
APN: 420058986
- 1825 Preakness Path
- 204 Cristina Dr
- 6119 S Sooner Rd
- 116 Stonegate Dr
- 101 Stonegate Dr
- 0 Lisa Ln
- 6965 Seabiscuit Ln
- 6980 Seabiscuit Ln
- 2429 Gallant Fox Terrace
- 812 Stella Trail
- 307 Brookside Dr
- 412 Brookside Dr
- 1652 Sunset Run
- 1626 Sunset Run
- 1600 Sunset Run
- 1578 Sunset Run
- 1552 Sunset Run
- 816 E Roller Coaster Rd
- 2901 E Camp Dr
- 5020 Kiamichi Ln
- 2580 E Triplett Rd
- 8854 Morningside Rd
- 901 E Camp Dr
- 1423 E Camp Dr
- 1570 Silks Terrace
- 1581 Classic Run
- 1571 Classic Run
- 1571 Silks Terrace
- 1584 Silks Terrace
- 1526 Saddlecloth Trail
- 1570 Classic Run
- 1591 Classic Run
- 1581 Silks Terrace
- 1592 Silks Terrace
- 1560 Saddlecloth Trail
- 1525 Saddlecloth Trail
- 1635 Classic Run
- 6657 Paddock Cir
- 1594 Saddlecloth Trail
- 1628 Silks Terrace
