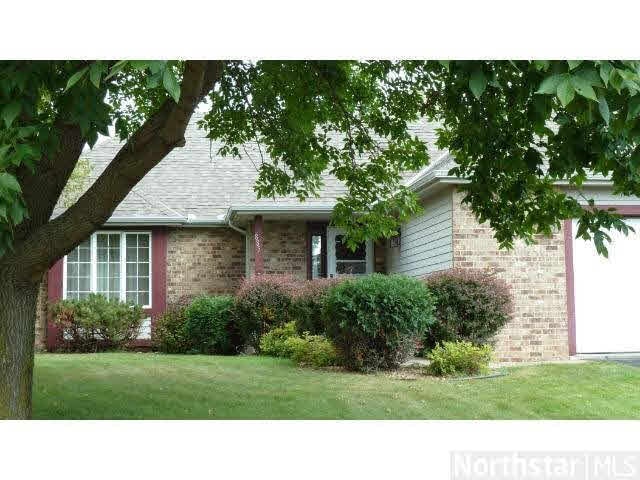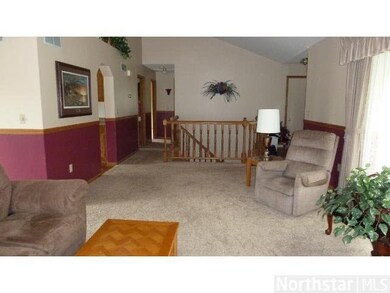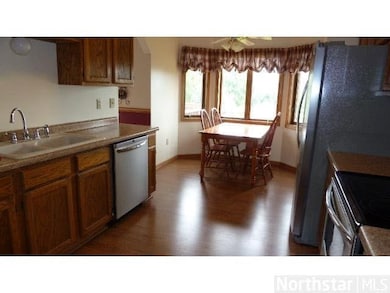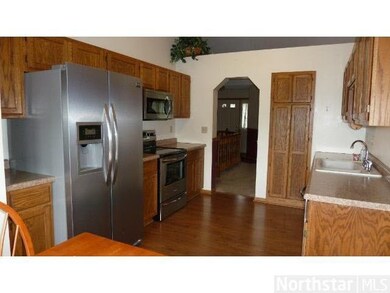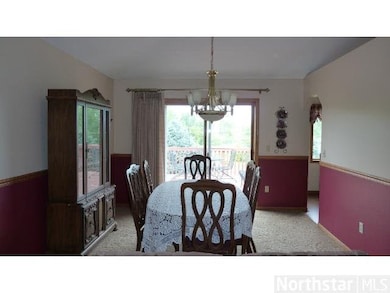
8854 Sequoia Rd Woodbury, MN 55125
Estimated Value: $371,000 - $438,000
Highlights
- Deck
- Property is near public transit
- Wood Flooring
- Lake Middle School Rated A-
- Vaulted Ceiling
- Formal Dining Room
About This Home
As of October 2013SUPERIOR HOME IN COLBY LAKE AREA. ONE LEVEL WITH SPECTACULAR VIEWS OF NATURE NO HOMES IN THIS BACKYARD.GREAT WALKING PATH(PIONEER PATH)BEHIND YOUR HOME. ROOF IS 1 MONTH OLD AND BRAND NEW STAINLESS APPLIANCES. TONS OF STORAGE.FIN.W/O LL.SPRINLKERS TOO!
Last Agent to Sell the Property
Julie Pariseau-Schuster
JPS Pro Realty Listed on: 09/30/2013
Last Buyer's Agent
Thomas Hrastich
Edina Realty, Inc.
Home Details
Home Type
- Single Family
Est. Annual Taxes
- $4,788
Year Built
- 1989
Lot Details
- 0.27 Acre Lot
- Lot Dimensions are 75x154
- Irregular Lot
- Sprinkler System
- Landscaped with Trees
Home Design
- Brick Exterior Construction
- Asphalt Shingled Roof
- Vinyl Siding
Interior Spaces
- 1-Story Property
- Woodwork
- Vaulted Ceiling
- Ceiling Fan
- Formal Dining Room
- Wood Flooring
Kitchen
- Eat-In Kitchen
- Range
- Microwave
- Dishwasher
- Disposal
Bedrooms and Bathrooms
- 3 Bedrooms
- Walk Through Bedroom
- Bathroom on Main Level
- 2 Full Bathrooms
- Bathtub With Separate Shower Stall
Laundry
- Dryer
- Washer
Finished Basement
- Walk-Out Basement
- Basement Fills Entire Space Under The House
- Sump Pump
- Drain
- Block Basement Construction
- Basement Window Egress
Parking
- 2 Car Attached Garage
- Garage Door Opener
- Driveway
Outdoor Features
- Deck
- Porch
Utilities
- Forced Air Heating and Cooling System
- Furnace Humidifier
Additional Features
- Wheelchair Access
- Property is near public transit
Listing and Financial Details
- Assessor Parcel Number 1602821410041
Ownership History
Purchase Details
Home Financials for this Owner
Home Financials are based on the most recent Mortgage that was taken out on this home.Purchase Details
Similar Homes in Woodbury, MN
Home Values in the Area
Average Home Value in this Area
Purchase History
| Date | Buyer | Sale Price | Title Company |
|---|---|---|---|
| Berg Jason Jason | $257,500 | -- | |
| Walerius Ronald B | $155,000 | -- |
Mortgage History
| Date | Status | Borrower | Loan Amount |
|---|---|---|---|
| Open | Berg Jason M | $243,000 | |
| Closed | Berg Jason M | $246,000 | |
| Closed | Berg Jason Jason | $244,600 |
Property History
| Date | Event | Price | Change | Sq Ft Price |
|---|---|---|---|---|
| 10/30/2013 10/30/13 | Sold | $257,500 | +3.0% | $104 / Sq Ft |
| 10/15/2013 10/15/13 | Pending | -- | -- | -- |
| 09/30/2013 09/30/13 | For Sale | $249,900 | -- | $101 / Sq Ft |
Tax History Compared to Growth
Tax History
| Year | Tax Paid | Tax Assessment Tax Assessment Total Assessment is a certain percentage of the fair market value that is determined by local assessors to be the total taxable value of land and additions on the property. | Land | Improvement |
|---|---|---|---|---|
| 2023 | $4,788 | $416,100 | $156,500 | $259,600 |
| 2022 | $4,214 | $384,200 | $138,000 | $246,200 |
| 2021 | $4,036 | $320,200 | $115,000 | $205,200 |
| 2020 | $4,032 | $310,900 | $115,000 | $195,900 |
| 2019 | $3,922 | $304,800 | $107,500 | $197,300 |
| 2018 | $3,726 | $286,500 | $105,000 | $181,500 |
| 2017 | $3,528 | $268,900 | $98,000 | $170,900 |
| 2016 | $3,742 | $259,500 | $90,000 | $169,500 |
| 2015 | $3,216 | $240,800 | $80,200 | $160,600 |
| 2013 | -- | $198,700 | $64,700 | $134,000 |
Agents Affiliated with this Home
-
J
Seller's Agent in 2013
Julie Pariseau-Schuster
JPS Pro Realty
-
T
Buyer's Agent in 2013
Thomas Hrastich
Edina Realty, Inc.
Map
Source: REALTOR® Association of Southern Minnesota
MLS Number: 4544706
APN: 16-028-21-41-0041
- 8731 Quarry Ridge Ln Unit D
- 8671 Quarry Ridge Ln Unit D
- 8671 Quarry Ridge Ln Unit I
- 2623 Oak Ridge Trail
- 8807 Rainier Ct
- 8690 Quarry Ridge Ln Unit E
- 9073 Sequoia Rd
- 8614 Quarry Ridge Ln Unit B
- 8358 Savanna Oaks Ln
- 8970 Highland Cir
- 9225 Cornell Bay
- 2470 Leyland Trail
- 9080 Princeton Cir
- 9440 Dartford Rd
- 8177 Lori Ln
- 2961 Aldrich Trail
- 9461 Wentlock Rd
- 3262 Crestmoor Dr
- 2585 Queensport Rd
- 2167 Woodbridge Way
- 8854 Sequoia Rd
- 8866 Sequoia Rd
- 8840 Sequoia Rd
- 8878 Sequoia Rd
- 8828 Sequoia Rd
- 8849 Sequoia Ct
- 8861 Sequoia Ct
- 8822 Sequoia Rd
- 8831 Sequoia Rd
- 8898 Sequoia Rd
- 8851 Sequoia Ct
- 8808 Sequoia Rd
- 8859 Sequoia Ct
- 8823 Sequoia Rd
- 8887 Sequoia Rd
- 8815 Sequoia Rd
- 8906 Sequoia Rd
- 8798 Sequoia Rd
- 8853 Sequoia Ct
- 8895 Sequoia Rd
