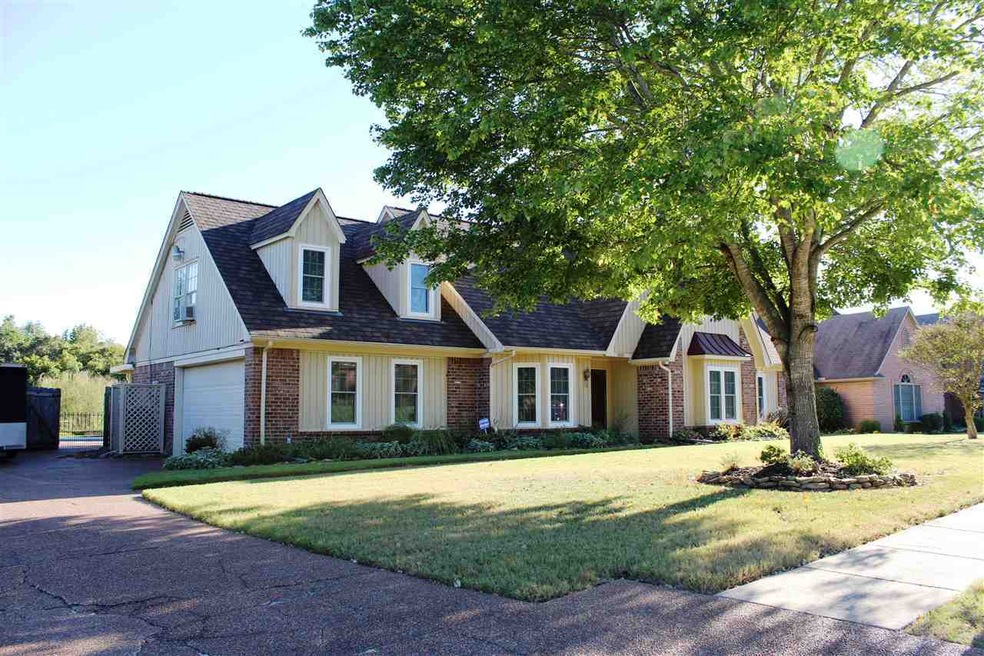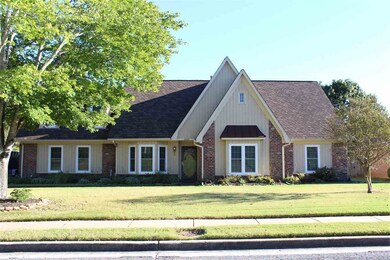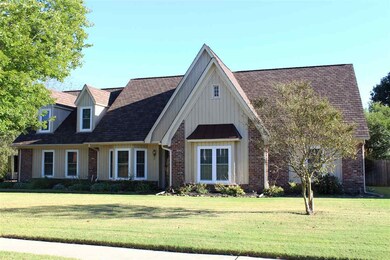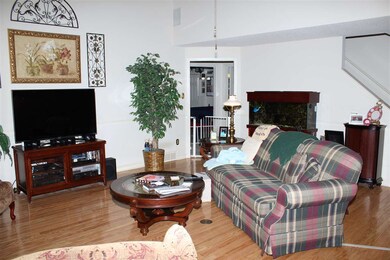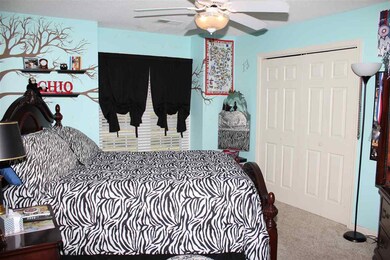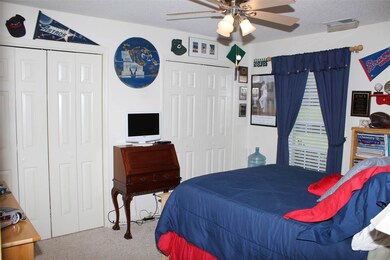
8855 Doveland Dr Cordova, TN 38018
Estimated Value: $311,430 - $352,000
Highlights
- Heated In Ground Pool
- Landscaped Professionally
- Traditional Architecture
- Updated Kitchen
- Vaulted Ceiling
- Wood Flooring
About This Home
As of April 2017You will love this floor plan. Master suite plus 2 bedrooms down. Bedroom and bonus upstairs. Kitchen offers granite counter tops and hardwood flooring. Great room and dining room also offer hardwood flooring. Updates baths. Screened in porch. Storage shed and playhouse. In-ground pool and spacious fenced yard. Room and access for extra parking pad. Pardon our clutter as we box our belongings.
Home Details
Home Type
- Single Family
Est. Annual Taxes
- $1,996
Year Built
- Built in 1992
Lot Details
- 0.42 Acre Lot
- Wood Fence
- Landscaped Professionally
- Level Lot
- Few Trees
- Zero Lot Line
Home Design
- Traditional Architecture
- Slab Foundation
- Composition Shingle Roof
Interior Spaces
- 2,800-2,999 Sq Ft Home
- 2,896 Sq Ft Home
- 1.5-Story Property
- Popcorn or blown ceiling
- Vaulted Ceiling
- Ceiling Fan
- Gas Log Fireplace
- Fireplace Features Masonry
- Some Wood Windows
- Window Treatments
- Great Room
- Dining Room
- Den with Fireplace
- Bonus Room
- Play Room
- Sun or Florida Room
- Screened Porch
- Permanent Attic Stairs
- Laundry Room
Kitchen
- Updated Kitchen
- Eat-In Kitchen
- Self-Cleaning Oven
- Microwave
- Dishwasher
- Disposal
Flooring
- Wood
- Partially Carpeted
- Tile
Bedrooms and Bathrooms
- 4 Bedrooms | 3 Main Level Bedrooms
- Primary Bedroom on Main
- Walk-In Closet
- 2 Full Bathrooms
- Dual Vanity Sinks in Primary Bathroom
- Whirlpool Bathtub
- Separate Shower
Home Security
- Home Security System
- Fire and Smoke Detector
- Termite Clearance
Parking
- 2 Car Attached Garage
- Side Facing Garage
- Garage Door Opener
Pool
- Heated In Ground Pool
- Pool Equipment or Cover
Outdoor Features
- Patio
Utilities
- Two cooling system units
- Central Heating and Cooling System
- Two Heating Systems
- Heating System Uses Gas
- Gas Water Heater
- Cable TV Available
Community Details
- Buckstone Subdivision
Listing and Financial Details
- Assessor Parcel Number 091063 A00007
Ownership History
Purchase Details
Home Financials for this Owner
Home Financials are based on the most recent Mortgage that was taken out on this home.Purchase Details
Similar Homes in the area
Home Values in the Area
Average Home Value in this Area
Purchase History
| Date | Buyer | Sale Price | Title Company |
|---|---|---|---|
| Alcover Dennis J | $205,000 | Realty Title | |
| Rick Dalton K | $159,500 | -- |
Mortgage History
| Date | Status | Borrower | Loan Amount |
|---|---|---|---|
| Open | Alcover Dennis J | $157,323 | |
| Closed | Alcover Dennis J | $155,001 | |
| Previous Owner | Dalton Rick K | $156,000 | |
| Previous Owner | Dalton K Rick | $21,375 | |
| Previous Owner | Dalton K Rick | $152,000 | |
| Previous Owner | Dalton K Rick | $15,000 |
Property History
| Date | Event | Price | Change | Sq Ft Price |
|---|---|---|---|---|
| 04/20/2017 04/20/17 | Sold | $205,000 | -4.7% | $73 / Sq Ft |
| 03/14/2017 03/14/17 | Pending | -- | -- | -- |
| 09/27/2016 09/27/16 | For Sale | $215,000 | -- | $77 / Sq Ft |
Tax History Compared to Growth
Tax History
| Year | Tax Paid | Tax Assessment Tax Assessment Total Assessment is a certain percentage of the fair market value that is determined by local assessors to be the total taxable value of land and additions on the property. | Land | Improvement |
|---|---|---|---|---|
| 2024 | $1,996 | $58,875 | $13,400 | $45,475 |
| 2023 | $3,586 | $58,875 | $13,400 | $45,475 |
| 2022 | $3,561 | $58,450 | $13,400 | $45,050 |
| 2021 | $3,602 | $58,450 | $13,400 | $45,050 |
| 2020 | $3,634 | $50,150 | $13,400 | $36,750 |
| 2019 | $3,634 | $50,150 | $13,400 | $36,750 |
| 2018 | $3,634 | $50,150 | $13,400 | $36,750 |
| 2017 | $2,061 | $50,150 | $13,400 | $36,750 |
| 2016 | $1,967 | $45,000 | $0 | $0 |
| 2014 | $1,967 | $45,000 | $0 | $0 |
Agents Affiliated with this Home
-
Kent Anderson

Seller's Agent in 2017
Kent Anderson
Crye-Leike
(901) 359-2533
20 in this area
85 Total Sales
-
Tammy Anderson
T
Seller Co-Listing Agent in 2017
Tammy Anderson
Crye-Leike
(901) 359-2532
19 in this area
79 Total Sales
-
Eric Bell

Buyer's Agent in 2017
Eric Bell
RE/MAX
(901) 685-6000
47 in this area
370 Total Sales
Map
Source: Memphis Area Association of REALTORS®
MLS Number: 9987468
APN: 09-1063-A0-0007
- 8955 Buckstone Cove
- 481 N Sanga Rd
- 401 N Sanga Rd
- 0 Chelsea Meadow Lot 40 Cove Unit 10005859
- 8784 Overcup Oaks Dr
- 8675 Colleton Way
- 307 Timberlane Dr
- 8671 Colleton Way
- 8667 Colleton Way
- 8663 Colleton Way
- 8659 Colleton Way
- 297 Timberlane Dr
- 8657 Colleton Way
- 604 N Ericson Dr
- 8685 Overcup Oaks Dr
- 8638 Colleton Way
- 8606 Brer Rabbit Cove
- 330 Steadman Ln
- PART OF 9155 Rocky Cannon Rd
- 335 Walnut Gardens Dr
- 8855 Doveland Dr
- 8845 Doveland Dr
- 8854 Oak Hedge Cove
- 497 Heather Leigh Ln
- 8869 Doveland Dr
- 485 Heather Leigh Ln
- 8858 Doveland Dr
- 8835 Doveland Dr
- 8844 Oak Hedge Cove
- 8870 Doveland Dr
- 8836 Doveland Dr
- 8857 Oak Hedge Cove
- 545 Heather Leigh Cove
- 502 N Sanga Rd
- 502 N Sanga Rd
- 498 Heather Leigh Ln
- 488 Heather Leigh Ln
- 8845 Oak Hedge Cove
- 8869 Oak Hedge Cove
- 508 Heather Leigh Ln
