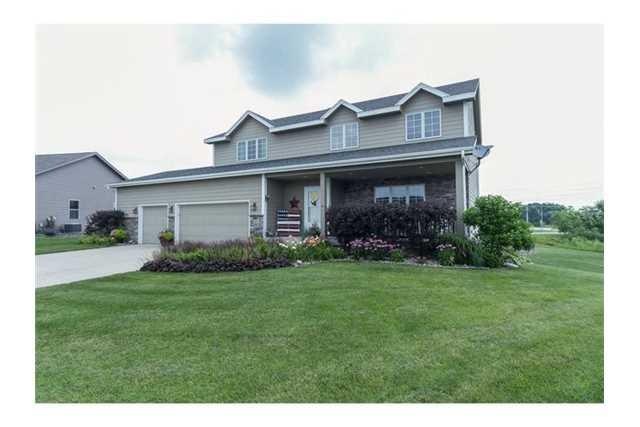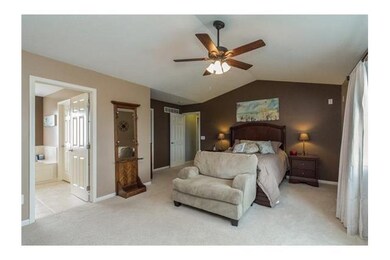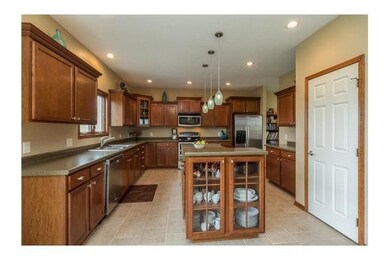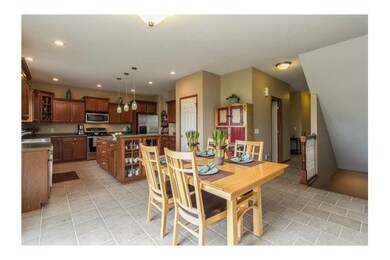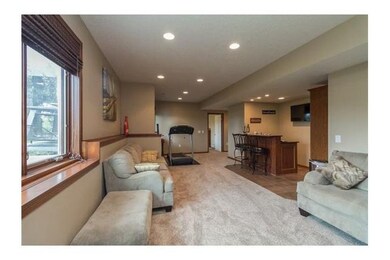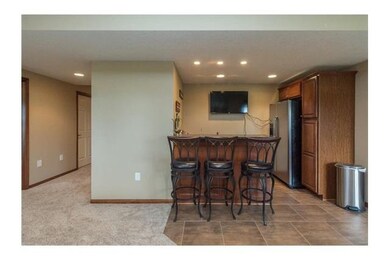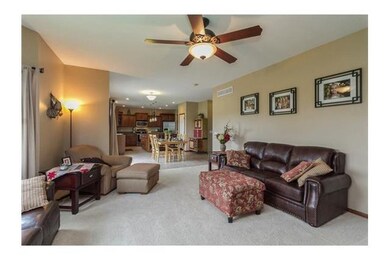
8855 Silver St West Des Moines, IA 50266
Estimated Value: $504,000 - $572,000
Highlights
- Mud Room
- Formal Dining Room
- Forced Air Heating and Cooling System
- Maple Grove Elementary School Rated A
About This Home
As of January 2016Ever so inviting 5 bedroom two story on half acre lot in West Des Moines. Open sitting area, large kitchen with many cabinets for storage, great pantry, tile floors, half bath on the main level, mudroom off the 3 and a half car garage located at end of a culdesac. Lower level finish with bedroom, 3/4 bathroom, wet bar and family room with daylight windows great for entertaining!!! This is a great location and a must see home, priced to sell 339,900.
Home Details
Home Type
- Single Family
Est. Annual Taxes
- $5,128
Year Built
- Built in 2007
Lot Details
- 0.5
HOA Fees
- $15 Monthly HOA Fees
Home Design
- Asphalt Shingled Roof
- Stone Siding
- Cement Board or Planked
Interior Spaces
- 2,434 Sq Ft Home
- 2-Story Property
- Drapes & Rods
- Mud Room
- Formal Dining Room
- Dishwasher
- Finished Basement
Bedrooms and Bathrooms
Parking
- 4 Car Attached Garage
- Driveway
Utilities
- Forced Air Heating and Cooling System
Listing and Financial Details
- Assessor Parcel Number 1603279017
Ownership History
Purchase Details
Purchase Details
Home Financials for this Owner
Home Financials are based on the most recent Mortgage that was taken out on this home.Purchase Details
Home Financials for this Owner
Home Financials are based on the most recent Mortgage that was taken out on this home.Similar Homes in West Des Moines, IA
Home Values in the Area
Average Home Value in this Area
Purchase History
| Date | Buyer | Sale Price | Title Company |
|---|---|---|---|
| Pals Matthew | -- | None Available | |
| Pals Matthew | $572,500 | None Available | |
| Huisman Ethan E | $60,000 | None Available |
Mortgage History
| Date | Status | Borrower | Loan Amount |
|---|---|---|---|
| Open | Pals Matthew | $238,700 | |
| Closed | Pals Matthew | $260,000 | |
| Previous Owner | Huisman Ethan E | $82,591 | |
| Previous Owner | Huisman Ethan E | $60,000 | |
| Previous Owner | Huisman Ethan E | $240,000 | |
| Previous Owner | Huisman Ethan E | $300,000 | |
| Previous Owner | Huisman Ethan E | $256,000 | |
| Previous Owner | Huisman Ethan E | $32,000 | |
| Previous Owner | Huisman Ethan E | $262,400 |
Property History
| Date | Event | Price | Change | Sq Ft Price |
|---|---|---|---|---|
| 01/29/2016 01/29/16 | Sold | $325,000 | -7.1% | $134 / Sq Ft |
| 01/29/2016 01/29/16 | Pending | -- | -- | -- |
| 07/07/2015 07/07/15 | For Sale | $349,900 | -- | $144 / Sq Ft |
Tax History Compared to Growth
Tax History
| Year | Tax Paid | Tax Assessment Tax Assessment Total Assessment is a certain percentage of the fair market value that is determined by local assessors to be the total taxable value of land and additions on the property. | Land | Improvement |
|---|---|---|---|---|
| 2023 | $7,338 | $456,250 | $65,000 | $391,250 |
| 2022 | $6,898 | $400,780 | $65,000 | $335,780 |
| 2021 | $6,898 | $381,710 | $65,000 | $316,710 |
| 2020 | $6,744 | $361,760 | $65,000 | $296,760 |
| 2019 | $6,632 | $361,760 | $65,000 | $296,760 |
| 2018 | $6,632 | $339,380 | $65,000 | $274,380 |
| 2017 | $6,404 | $339,380 | $65,000 | $274,380 |
| 2016 | $5,758 | $319,970 | $50,000 | $269,970 |
| 2015 | $5,586 | $295,630 | $0 | $0 |
| 2014 | $4,960 | $271,060 | $0 | $0 |
Agents Affiliated with this Home
-
AJ Anderson

Seller's Agent in 2016
AJ Anderson
LPT Realty, LLC
(515) 202-6173
47 in this area
229 Total Sales
-
Donald Clark

Buyer's Agent in 2016
Donald Clark
LPT Realty, LLC
(469) 704-6065
3 in this area
43 Total Sales
Map
Source: Des Moines Area Association of REALTORS®
MLS Number: 458060
APN: 16-03-279-017
- 8601 Westown Pkwy Unit 18211
- 8601 Westown Pkwy Unit 21207
- 8601 Westown Pkwy Unit 10105
- 8601 Westown Pkwy Unit 19208
- 8601 Westown Pkwy Unit 5101
- 8601 Westown Pkwy Unit 11106
- 8601 Westown Pkwy Unit 6103
- 1475 93rd St
- 1487 93rd St
- 1590 Nine Iron Dr
- 8876 Scarlet Dr
- 1194 89th St
- 1403 93rd St
- 9376 Red Sunset Dr
- 8302 Westown Pkwy Unit 10001
- 8302 Westown Pkwy Unit 6101
- 9372 Fairview Dr
- 9323 Wilson St
- 9646 Greybirch Point
- 9120 Greenspire Dr Unit 112
- 8855 Silver St
- 8865 Silver St
- 1335 Crimson St
- 8875 Silver St
- 1331 Crimson St
- 1334 Crimson St
- 1327 Crimson St
- 8919 Linden Dr
- 1330 Crimson St
- 8901 Silver St
- 1339 89th St
- 1323 Crimson St
- 8927 Linden Dr
- 1326 Crimson St
- 1335 89th St
- 8935 Linden Dr
- 8905 Silver St
- 8943 Linden Dr
- 1322 Crimson St
- 1325 89th St
