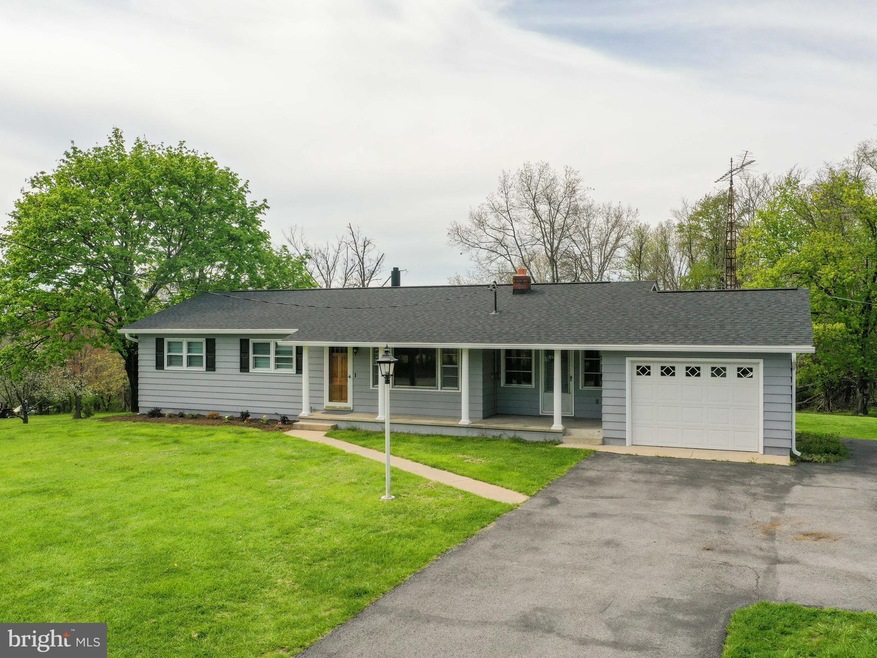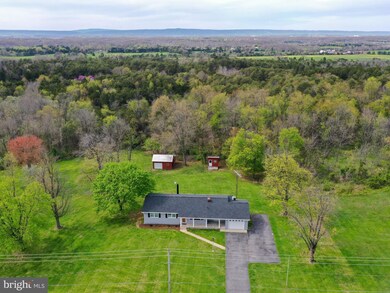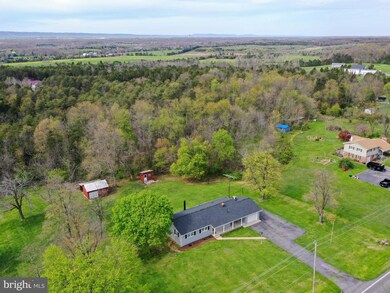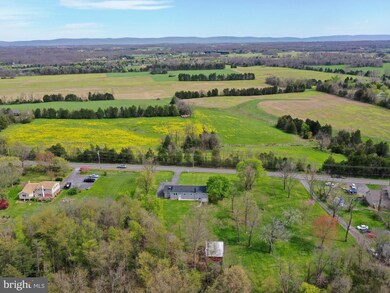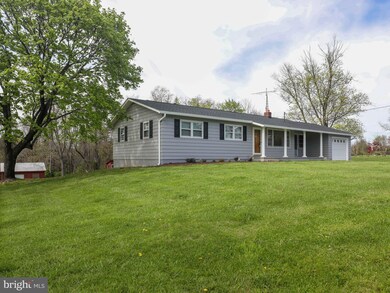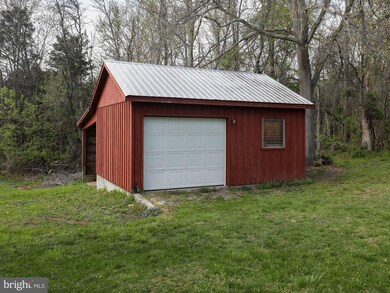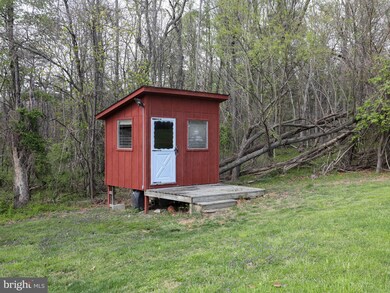
8859 Leetown Rd Kearneysville, WV 25430
Estimated Value: $296,000 - $465,000
Highlights
- 2.08 Acre Lot
- Backs to Trees or Woods
- No HOA
- Rambler Architecture
- Bonus Room
- Additional Land
About This Home
As of June 2022**HIGHEST & BEST OFFER DEADLINE TUESDAY APRIL 26, 2022 at 5PM**Well-built ranch style home on a beautiful, 2-acre lot! A new roof, newly painted siding, and shiny new gutters add to the curb appeal of this stylish home. Inside you'll find original wood floors in the living room and bedrooms, a spacious bathroom and kitchen, and a basement full of possibilities. This home is clean and ready to live in while you make updates as you wish. In addition to a single car front-entry garage, there's also a rear entry basement garage, plus a storage barn and shed out back. Convenient to major thoroughfares and amenities with no HOA, you'll love the private yard that backs to woods and all the potential this home has!
Last Agent to Sell the Property
Dandridge Realty Group, LLC License #0225235270 Listed on: 04/22/2022
Home Details
Home Type
- Single Family
Est. Annual Taxes
- $1,296
Year Built
- Built in 1963
Lot Details
- 2.08 Acre Lot
- Southeast Facing Home
- Backs to Trees or Woods
- Back and Front Yard
- 0718001900000000 - .29 acre (see plat in deed)
- Additional Land
- Property is zoned 101
Parking
- 6 Garage Spaces | 2 Attached and 4 Detached
- Basement Garage
- Front Facing Garage
- Rear-Facing Garage
- Garage Door Opener
- Driveway
Home Design
- Rambler Architecture
- Block Foundation
- Frame Construction
- Shingle Roof
Interior Spaces
- Property has 2 Levels
- Central Vacuum
- Living Room
- Bonus Room
Kitchen
- Stove
- Ice Maker
Bedrooms and Bathrooms
- 3 Main Level Bedrooms
- 1 Full Bathroom
Laundry
- Laundry Room
- Washer and Dryer Hookup
Partially Finished Basement
- Garage Access
- Water Proofing System
- Laundry in Basement
Outdoor Features
- Shed
Utilities
- Central Air
- Heating System Uses Oil
- Hot Water Baseboard Heater
- Well
- Electric Water Heater
- Water Conditioner is Owned
- On Site Septic
Community Details
- No Home Owners Association
Listing and Financial Details
- Assessor Parcel Number 07 18001500010000
Ownership History
Purchase Details
Home Financials for this Owner
Home Financials are based on the most recent Mortgage that was taken out on this home.Similar Homes in the area
Home Values in the Area
Average Home Value in this Area
Purchase History
| Date | Buyer | Sale Price | Title Company |
|---|---|---|---|
| Aliriza Attila | $295,000 | Briel Pc |
Mortgage History
| Date | Status | Borrower | Loan Amount |
|---|---|---|---|
| Closed | Aliriza Attila | $0 |
Property History
| Date | Event | Price | Change | Sq Ft Price |
|---|---|---|---|---|
| 06/15/2022 06/15/22 | Sold | $295,000 | +2.1% | $165 / Sq Ft |
| 04/29/2022 04/29/22 | Pending | -- | -- | -- |
| 04/22/2022 04/22/22 | For Sale | $289,000 | -- | $162 / Sq Ft |
Tax History Compared to Growth
Tax History
| Year | Tax Paid | Tax Assessment Tax Assessment Total Assessment is a certain percentage of the fair market value that is determined by local assessors to be the total taxable value of land and additions on the property. | Land | Improvement |
|---|---|---|---|---|
| 2024 | $1,467 | $125,300 | $56,800 | $68,500 |
| 2023 | $1,441 | $123,400 | $54,900 | $68,500 |
| 2022 | $2,669 | $112,000 | $51,200 | $60,800 |
| 2021 | $1,296 | $106,700 | $51,200 | $55,500 |
| 2020 | $1,223 | $107,500 | $51,200 | $56,300 |
| 2019 | $1,120 | $96,600 | $40,300 | $56,300 |
| 2018 | $1,076 | $91,600 | $36,600 | $55,000 |
| 2017 | $966 | $82,200 | $36,600 | $45,600 |
| 2016 | $910 | $77,700 | $31,300 | $46,400 |
| 2015 | $882 | $74,900 | $31,300 | $43,600 |
| 2014 | $591 | $70,300 | $26,000 | $44,300 |
Agents Affiliated with this Home
-
Marcy Deck

Seller's Agent in 2022
Marcy Deck
Dandridge Realty Group, LLC
(954) 829-4272
50 in this area
267 Total Sales
-
Liz McDonald

Seller Co-Listing Agent in 2022
Liz McDonald
Dandridge Realty Group, LLC
(304) 279-6153
122 in this area
693 Total Sales
-
Hans Schenk

Buyer's Agent in 2022
Hans Schenk
Samson Properties
(703) 309-5093
24 in this area
440 Total Sales
Map
Source: Bright MLS
MLS Number: WVJF2003766
APN: 07-18-00150001
- 21 Presley Ln
- 22 Presley Ln
- Lot 2 Pabaleena Ln
- 191 King St
- 170 Pabaleena Ln
- 7211 Queen St
- 106 Mason Farm Dr
- 112 King St
- 98 King St
- 276 County Route 1 18
- 3510 Middleway Pike
- Lot 041 Night Star Terrace Unit AMELIA
- 3267 Middleway Pike
- 360 New Meadow Dr
- 303 Cedar Hollow Ln
- 241 Paragon Dr
- 2968 Sulphur Springs Rd
- 123 Neptune Way
- Lot 2 Foxglove Ln
- 74 Thyme Way
- 8859 Leetown Rd
- 8903 Leetown Rd
- 8805 Leetown Rd
- 8931 Leetown Rd
- 400 Lady Bug Ln
- 8959 Leetown Rd
- 8989 Leetown Rd
- 401 Lady Bug Ln
- 8713 Leetown Rd
- 8958 Leetown Rd
- 254 Lady Bug Ln
- 363 Lady Bug Ln
- 292 Lady Bug Ln
- 124 Lady Bug Ln
- 180 Lady Bug Ln
- 357 Lady Bug Ln
- 96 Lady Bug Ln
- 8706 Leetown Rd
- 129 Lady Bug Ln
- 116 Taliesen Rd
