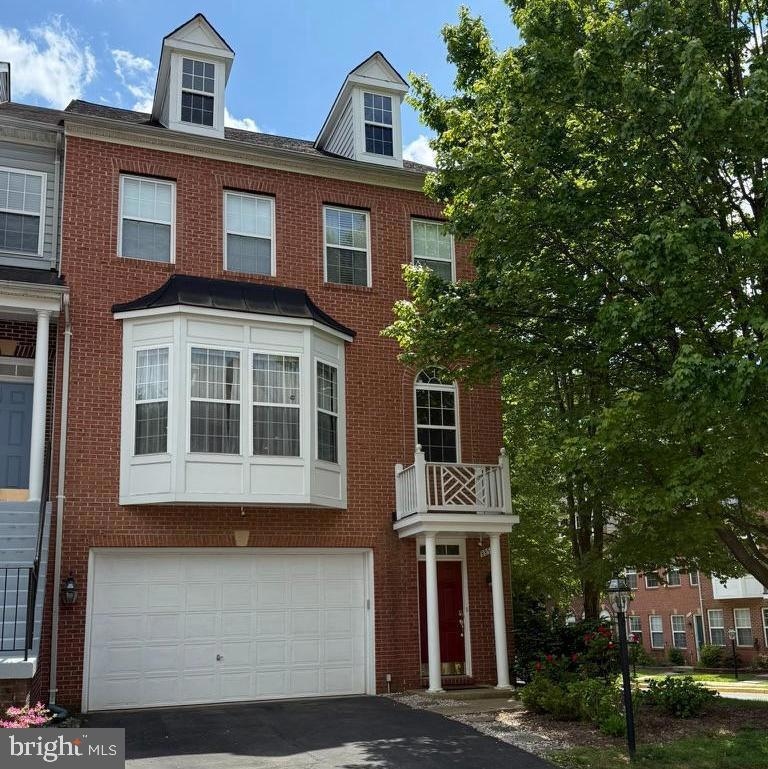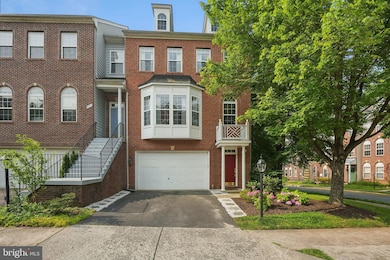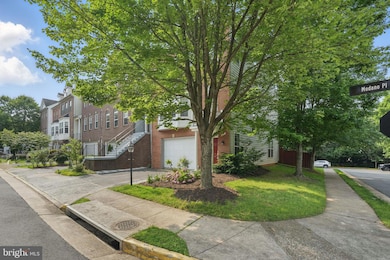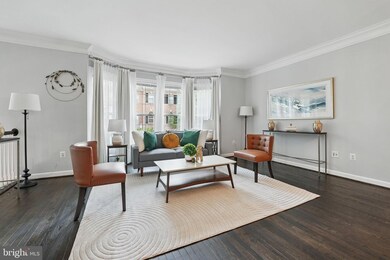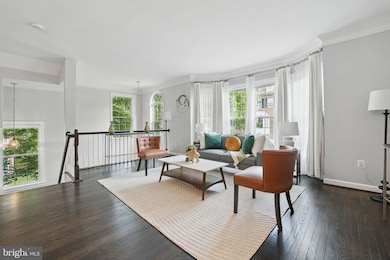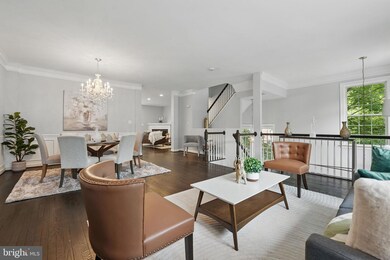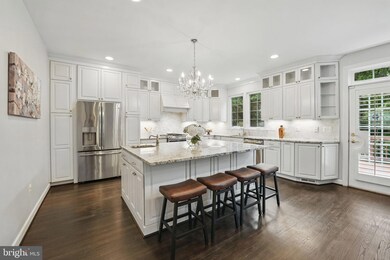
8859 Modano Place Fairfax, VA 22031
Highlights
- View of Trees or Woods
- Colonial Architecture
- Corner Lot
- Fairhill Elementary School Rated A-
- Wood Flooring
- Combination Kitchen and Living
About This Home
As of June 2025SELLERS WILL BE MAKING A DECISION ON ANY OFFERS RECEIVED AT NOON ON MONDAY 6/9. Location and Luxury, this house has it all! Welcome to this beautifully maintained and thoughtfully upgraded 3 BR, 3.5-bath townhome, ideally situated in a most desirable Carriage Lawn location backing to trees, grassy common area, and plenty of extra guest parking. Offering standout custom features, elegant finishes, and access to vibrant local amenities, this home is truly one of a kind. The main living level was designed for seamless entertaining and stylish everyday living. High ceilings and rich hardwood floors throughout create a polished, cohesive flow. The kitchen is a showstopper. Anchored by a large granite-topped island with breakfast bar seating and tons of storage, this custom kitchen (2017) features stainless appliances, a 5 burner gas range with griddle top, range hood, upgraded lighting, stylish marble backsplash, custom cabinetry and built-ins throughout. This eat-in kitchen offers even more space for gathering by a gas fireplace, setting the stage for cozy evenings or lively get-togethers. Step out onto your private deck and enjoy morning coffee, afternoon reading, or sunset relaxation. Just off the kitchen you’ll enjoy large dinners or game nights in the separate dining room which flows into the living room/family room area in the front of the home. Upstairs the primary suite is a true retreat, offering space for a king-size bed, a walk-in closet, and updated (2023) spa-like ensuite bath featuring a soaking tub, dual sink vanity, and separate tile & glass-enclosed shower. Two additional bedrooms—each with large closets—a full updated bath (2021), and linen closet round out this floor, providing plenty of space and privacy for everyone. All bedrooms offer ceiling lights/fans. The lower walk-out level features updated wide plank tile flooring, a recreation room perfect for home theater, game room, Guest Room, or gym, complete with a 3rd full bath, laundry and storage. From here, walk out to the covered patio, fenced back yard, and the finished two-car garage with overhead storage racks, and wall-mounted systems that keep everything neat, accessible, and impressive. The Carriage Lawn community offers wide streets and sidewalks, trails, and grassy areas for frisbee, pick-up football, or dog meet-ups. Talk about convenience, the Mosaic District is less than a mile away and offers all kinds of dining, retail, and entertainment. Also within a mile or so is Harris Teeter, Safeway, MOMS Organic Market, MicroCenter, bike trails, parks, Tysons, Vienna, Oakton, EV stations, and every kind of dining option to suit your mood. There are plenty of commuter options as well, including both the Vienna and Dunn Loring Orange line Metro Stations and your choice of driving routes including 29, 50, 66, and 495. This location and this particular home are both standouts in Fairfax, and could be yours!
Townhouse Details
Home Type
- Townhome
Est. Annual Taxes
- $6,531
Year Built
- Built in 2001 | Remodeled in 2017
Lot Details
- 3,148 Sq Ft Lot
- Privacy Fence
- Property is in excellent condition
HOA Fees
- $108 Monthly HOA Fees
Parking
- 2 Car Direct Access Garage
- Front Facing Garage
Home Design
- Colonial Architecture
- Slab Foundation
- Brick Front
Interior Spaces
- 2,700 Sq Ft Home
- Property has 3 Levels
- Fireplace With Glass Doors
- Fireplace Mantel
- Gas Fireplace
- Combination Kitchen and Living
- Views of Woods
Flooring
- Wood
- Ceramic Tile
- Luxury Vinyl Plank Tile
Bedrooms and Bathrooms
- 3 Bedrooms
Finished Basement
- Walk-Out Basement
- Rear Basement Entry
Schools
- Fairhill Elementary School
Utilities
- Forced Air Heating and Cooling System
- Natural Gas Water Heater
- Public Septic
Listing and Financial Details
- Tax Lot 107
- Assessor Parcel Number 0484 25 0107
Community Details
Overview
- Association fees include common area maintenance, management, snow removal, trash
- Carriage Lawn At Barkley HOA
- Towells Subdivision, Fairfax C Floorplan
- Property Manager
Amenities
- Common Area
Recreation
- Community Playground
Ownership History
Purchase Details
Home Financials for this Owner
Home Financials are based on the most recent Mortgage that was taken out on this home.Purchase Details
Home Financials for this Owner
Home Financials are based on the most recent Mortgage that was taken out on this home.Purchase Details
Home Financials for this Owner
Home Financials are based on the most recent Mortgage that was taken out on this home.Similar Homes in Fairfax, VA
Home Values in the Area
Average Home Value in this Area
Purchase History
| Date | Type | Sale Price | Title Company |
|---|---|---|---|
| Warranty Deed | $916,000 | First American Title | |
| Warranty Deed | $625,000 | -- | |
| Deed | $373,700 | -- |
Mortgage History
| Date | Status | Loan Amount | Loan Type |
|---|---|---|---|
| Open | $716,000 | New Conventional | |
| Previous Owner | $500,000 | New Conventional | |
| Previous Owner | $298,960 | No Value Available |
Property History
| Date | Event | Price | Change | Sq Ft Price |
|---|---|---|---|---|
| 06/30/2025 06/30/25 | Sold | $916,000 | +7.8% | $339 / Sq Ft |
| 06/09/2025 06/09/25 | Pending | -- | -- | -- |
| 06/06/2025 06/06/25 | For Sale | $849,900 | +36.0% | $315 / Sq Ft |
| 06/15/2015 06/15/15 | Sold | $625,000 | 0.0% | $298 / Sq Ft |
| 04/17/2015 04/17/15 | Pending | -- | -- | -- |
| 04/16/2015 04/16/15 | For Sale | $625,000 | -- | $298 / Sq Ft |
Tax History Compared to Growth
Tax History
| Year | Tax Paid | Tax Assessment Tax Assessment Total Assessment is a certain percentage of the fair market value that is determined by local assessors to be the total taxable value of land and additions on the property. | Land | Improvement |
|---|---|---|---|---|
| 2024 | $9,438 | $814,690 | $250,000 | $564,690 |
| 2023 | $9,005 | $797,960 | $250,000 | $547,960 |
| 2022 | $8,435 | $737,690 | $230,000 | $507,690 |
| 2021 | $8,091 | $689,470 | $215,000 | $474,470 |
| 2020 | $8,126 | $686,580 | $215,000 | $471,580 |
| 2019 | $7,913 | $668,580 | $197,000 | $471,580 |
| 2018 | $7,462 | $648,840 | $191,000 | $457,840 |
| 2017 | $7,334 | $631,730 | $191,000 | $440,730 |
| 2016 | $7,219 | $623,090 | $191,000 | $432,090 |
| 2015 | $6,839 | $612,810 | $185,000 | $427,810 |
| 2014 | $6,531 | $586,520 | $180,000 | $406,520 |
Agents Affiliated with this Home
-
Ann Petree

Seller's Agent in 2025
Ann Petree
KW United
(703) 280-5050
7 in this area
126 Total Sales
-
Randy Becker

Seller Co-Listing Agent in 2025
Randy Becker
KW United
(703) 966-0898
7 in this area
69 Total Sales
-
Christine Song

Buyer's Agent in 2025
Christine Song
Samson Properties
(410) 707-3891
1 in this area
63 Total Sales
-
Sarah Haque
S
Seller's Agent in 2015
Sarah Haque
Saffron Properties, LLC
(703) 929-5613
52 Total Sales
-
Terry Belt

Buyer's Agent in 2015
Terry Belt
Keller Williams Realty
(703) 242-3975
39 Total Sales
Map
Source: Bright MLS
MLS Number: VAFX2240904
APN: 0484-25-0107
- 8849 Modano Place
- 8828 Royal Doulton Ln
- 2929 Espana Ct
- 2919 Fairhill Rd
- 2914 Hunter Rd
- 8604 Cherry Dr
- 9000 Linda Maria Ct
- 2831 Cedar Ln
- 9029 Route 29
- 3002 Talking Rock Dr
- 3139 Silvan Woods Dr
- 8901 Hargrove Ct
- 3085 Covington St
- 8644 Dellway Ln
- 2809 Elsmore St
- 3538 Sutton Heights Cir
- 3187 Readsborough Ct
- 3180 Readsborough Ct
- 9151 Hermosa Dr
- 3134 Prosperity Ave
