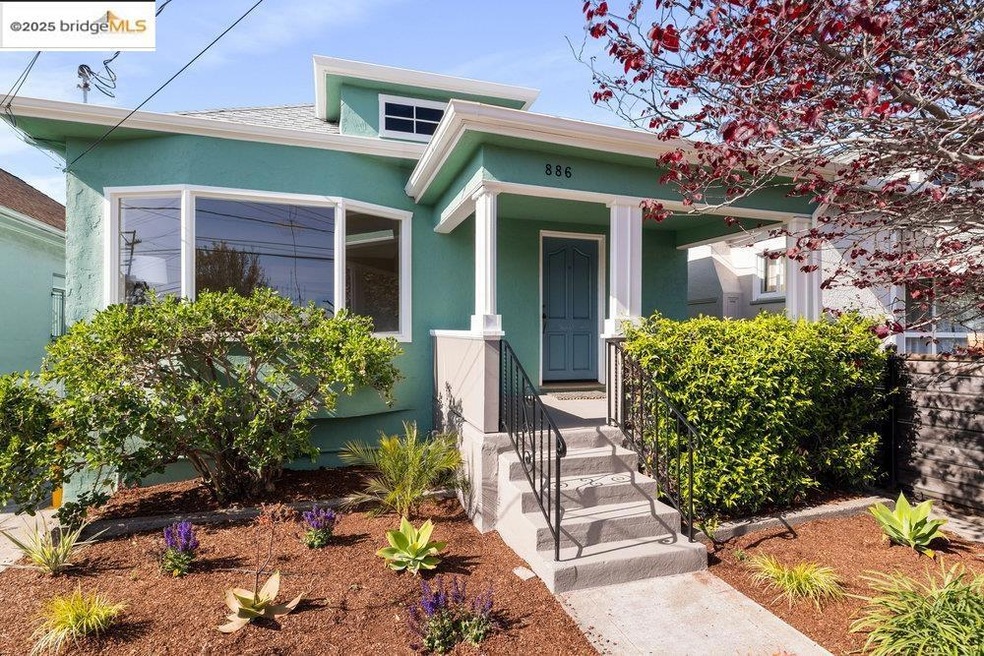
886 56th St Emeryville, CA 94608
Santa Fe NeighborhoodHighlights
- Craftsman Architecture
- No HOA
- Breakfast Area or Nook
- Oakland Technical High School Rated A
- Home Office
- Electric Vehicle Home Charger
About This Home
As of May 2025A vibrant redbud tree in the front yard and welcoming front porch set the tone for this Craftsman Bungalow in NOBE. A gloriously spacious entry flows into the living room where hardwood floors meet high coved ceilings and many windows invite the light in. Open living & dining room with fireplace sets the scene for special meals with friends/family. In the hall, two bedrooms with full bath, hall closet; large front bedroom has lots of light, primary suite offers its own bath and quiet retreat. Through the dining room, an eat-in kitchen charms with SS appliances, butcher block counters, a fabulous deep farm sink, and cottage-style wainscoting. Need a home office, creative space, or chill zone? A bonus room off the kitchen, with adjacent laundry room, gives you options and another closet – perhaps a third bedroom or “blow it out” with French doors to the yard! The fully fenced backyard is an outdoor haven with flowering plants, a spacious patio, raised garden beds, lush lawn, and the surprise of a sweet pond under a mature shade tree. There is a long driveway, a wonderful garage and the full basement has many possibilities, whether as a workshop or more storage space. Bright, open, and full of life—this home checks all the boxes in vibrant convenient NOBE! Walkscore 90, Bikescore 99
Last Agent to Sell the Property
Vanguard Properties License #01371018 Listed on: 04/23/2025

Home Details
Home Type
- Single Family
Est. Annual Taxes
- $10,642
Year Built
- Built in 1908
Lot Details
- 3,675 Sq Ft Lot
- Fenced
- Garden
- Back Yard
Parking
- 1 Car Garage
- Electric Vehicle Home Charger
- Garage Door Opener
Home Design
- Craftsman Architecture
- Bungalow
- Shingle Roof
- Stucco
Interior Spaces
- 1-Story Property
- Dining Room with Fireplace
- Home Office
- Washer and Dryer Hookup
Kitchen
- Breakfast Area or Nook
- Gas Range
- Dishwasher
Flooring
- Laminate
- Tile
Bedrooms and Bathrooms
- 2 Bedrooms
- 2 Full Bathrooms
Utilities
- No Cooling
- Forced Air Heating System
Community Details
- No Home Owners Association
- Bridge Aor Association
- North Oakland Subdivision
Listing and Financial Details
- Assessor Parcel Number 15128417
Ownership History
Purchase Details
Home Financials for this Owner
Home Financials are based on the most recent Mortgage that was taken out on this home.Purchase Details
Home Financials for this Owner
Home Financials are based on the most recent Mortgage that was taken out on this home.Purchase Details
Home Financials for this Owner
Home Financials are based on the most recent Mortgage that was taken out on this home.Purchase Details
Purchase Details
Similar Homes in Emeryville, CA
Home Values in the Area
Average Home Value in this Area
Purchase History
| Date | Type | Sale Price | Title Company |
|---|---|---|---|
| Grant Deed | $925,000 | Chicago Title | |
| Grant Deed | $580,000 | Old Republic Title Company | |
| Grant Deed | $390,000 | Old Republic Title Company | |
| Interfamily Deed Transfer | -- | -- | |
| Gift Deed | -- | -- |
Mortgage History
| Date | Status | Loan Amount | Loan Type |
|---|---|---|---|
| Open | $693,750 | New Conventional | |
| Previous Owner | $417,000 | New Conventional | |
| Previous Owner | $384,817 | FHA |
Property History
| Date | Event | Price | Change | Sq Ft Price |
|---|---|---|---|---|
| 05/22/2025 05/22/25 | Sold | $925,000 | +16.4% | $685 / Sq Ft |
| 05/07/2025 05/07/25 | Pending | -- | -- | -- |
| 04/23/2025 04/23/25 | For Sale | $795,000 | -- | $589 / Sq Ft |
Tax History Compared to Growth
Tax History
| Year | Tax Paid | Tax Assessment Tax Assessment Total Assessment is a certain percentage of the fair market value that is determined by local assessors to be the total taxable value of land and additions on the property. | Land | Improvement |
|---|---|---|---|---|
| 2024 | $10,642 | $697,031 | $209,109 | $487,922 |
| 2023 | $11,184 | $683,367 | $205,010 | $478,357 |
| 2022 | $10,902 | $669,968 | $200,990 | $468,978 |
| 2021 | $10,450 | $656,837 | $197,051 | $459,786 |
| 2020 | $10,337 | $650,104 | $195,031 | $455,073 |
| 2019 | $9,966 | $637,361 | $191,208 | $446,153 |
| 2018 | $9,760 | $624,868 | $187,460 | $437,408 |
| 2017 | $9,395 | $612,618 | $183,785 | $428,833 |
| 2016 | $9,102 | $600,607 | $180,182 | $420,425 |
| 2015 | $9,056 | $591,587 | $177,476 | $414,111 |
| 2014 | $9,193 | $580,000 | $174,000 | $406,000 |
Agents Affiliated with this Home
-
Jennie Flanigan

Seller's Agent in 2025
Jennie Flanigan
Vanguard Properties
(510) 610-3601
1 in this area
115 Total Sales
-
ROBERT PARKER

Buyer's Agent in 2025
ROBERT PARKER
Compass
(510) 388-4154
3 in this area
93 Total Sales
Map
Source: bridgeMLS
MLS Number: 41094511
APN: 015-1284-017-00
