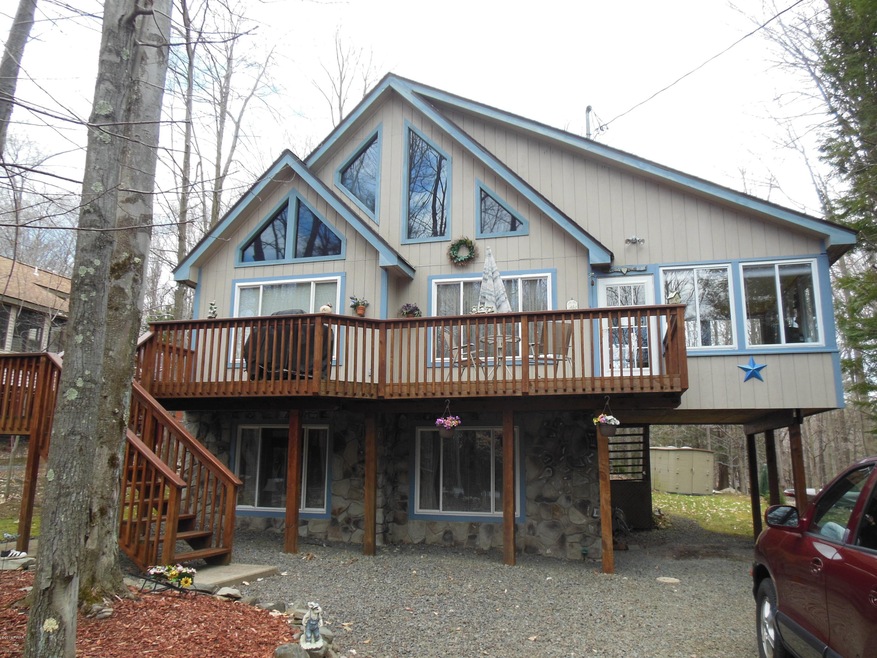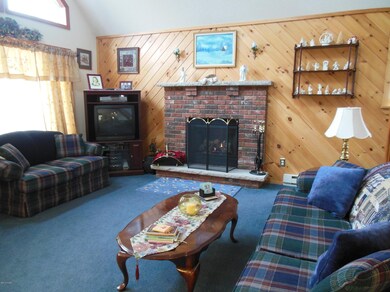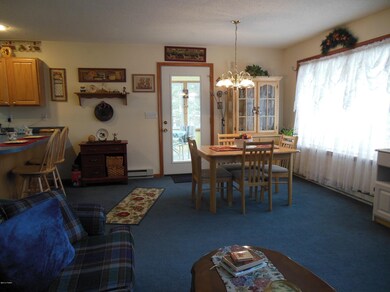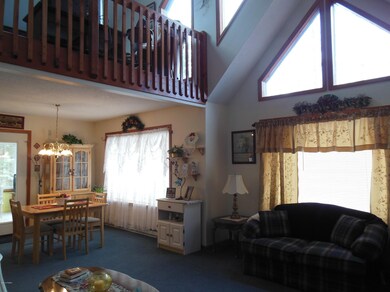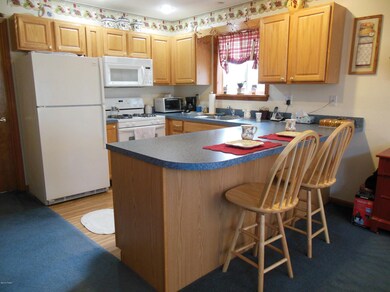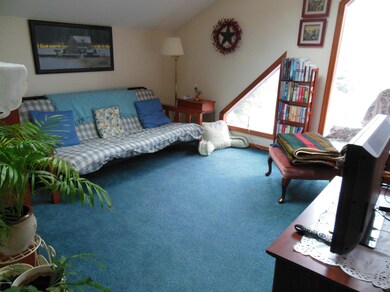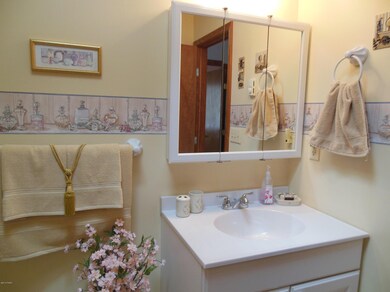886 Deerfield Rd Hamlin, PA 18427
Highlights
- Ski Accessible
- Outdoor Pool
- Lake Privileges
- Beach Access
- Lake View
- Chalet
About This Home
As of July 2021Mature landscaping surrounds this cheerful 3+ BR, 2 1/2 Bath very well kept home. Spacious front deck for relaxing in warm weather & a 3 season sunroom to brighten up just about any day. LR features a gas fireplace for heat & atmosphere. Loft is perfect for reading or TV area. Family room LL has gas stove & is a great place to entertain. LL also has a sewing/craft area with lots of cabinets, & 1/2 bath that can be easily turned into a full bath (plumbed). See this sweet house for yourself!, Beds Description: 2+BED 2nd, Beds Description: 1Bed1st, Baths: 1 Bath Level 1, Baths: 1 Bath Level 2, Baths: 1/2 Bath Lev L, Eating Area: Dining Area, Eating Area: Modern KT
Last Agent to Sell the Property
Dorothy Korpics
CENTURY 21 Select Group - Hamlin License #AB049206L
Home Details
Home Type
- Single Family
Est. Annual Taxes
- $2,803
Year Built
- Built in 2001
Lot Details
- 0.34 Acre Lot
- Property fronts a private road
- Wooded Lot
Home Design
- Chalet
- Fiberglass Roof
- Asphalt Roof
- T111 Siding
- Stone Veneer
Interior Spaces
- 2,022 Sq Ft Home
- 1-Story Property
- Cathedral Ceiling
- Ceiling Fan
- Insulated Windows
- Window Screens
- Living Room with Fireplace
- Lake Views
- Fire and Smoke Detector
Kitchen
- Gas Oven
- Gas Range
- Microwave
- Dishwasher
Flooring
- Carpet
- Vinyl
Bedrooms and Bathrooms
- 3 Bedrooms
Laundry
- Dryer
- Washer
Finished Basement
- Walk-Out Basement
- Basement Fills Entire Space Under The House
- Natural lighting in basement
Parking
- Carport
- Off-Street Parking
Outdoor Features
- Outdoor Pool
- Beach Access
- Powered Boats Permitted
- Lake Privileges
- Deck
- Shed
Utilities
- Heating System Uses Propane
- Baseboard Heating
- Hot Water Heating System
- Cable TV Available
Listing and Financial Details
- Assessor Parcel Number 22-0-0022-0049
Community Details
Overview
- Property has a Home Owners Association
- Hideout Subdivision
- Community Lake
Recreation
- Tennis Courts
- Community Pool
- Ski Accessible
Additional Features
- Clubhouse
- Security Service
Ownership History
Purchase Details
Home Financials for this Owner
Home Financials are based on the most recent Mortgage that was taken out on this home.Purchase Details
Purchase Details
Home Financials for this Owner
Home Financials are based on the most recent Mortgage that was taken out on this home.Map
Home Values in the Area
Average Home Value in this Area
Purchase History
| Date | Type | Sale Price | Title Company |
|---|---|---|---|
| Deed | $308,000 | None Listed On Document | |
| Interfamily Deed Transfer | -- | None Available | |
| Deed | $143,700 | None Available |
Mortgage History
| Date | Status | Loan Amount | Loan Type |
|---|---|---|---|
| Open | $246,400 | New Conventional | |
| Previous Owner | $129,325 | New Conventional |
Property History
| Date | Event | Price | Change | Sq Ft Price |
|---|---|---|---|---|
| 07/30/2021 07/30/21 | Sold | $308,000 | +8.8% | $152 / Sq Ft |
| 04/12/2021 04/12/21 | Pending | -- | -- | -- |
| 03/29/2021 03/29/21 | For Sale | $283,000 | +96.9% | $140 / Sq Ft |
| 07/25/2014 07/25/14 | Sold | $143,700 | -11.6% | $71 / Sq Ft |
| 06/30/2014 06/30/14 | Pending | -- | -- | -- |
| 05/02/2014 05/02/14 | For Sale | $162,500 | -- | $80 / Sq Ft |
Tax History
| Year | Tax Paid | Tax Assessment Tax Assessment Total Assessment is a certain percentage of the fair market value that is determined by local assessors to be the total taxable value of land and additions on the property. | Land | Improvement |
|---|---|---|---|---|
| 2025 | $3,443 | $213,900 | $30,700 | $183,200 |
| 2024 | $3,271 | $213,900 | $30,700 | $183,200 |
| 2023 | $4,640 | $213,900 | $30,700 | $183,200 |
| 2022 | $3,431 | $146,400 | $16,600 | $129,800 |
| 2021 | $3,345 | $146,400 | $16,600 | $129,800 |
| 2020 | $3,307 | $146,400 | $16,600 | $129,800 |
| 2019 | $3,124 | $146,400 | $16,600 | $129,800 |
| 2018 | $3,106 | $146,400 | $16,600 | $129,800 |
| 2017 | $619 | $146,400 | $16,600 | $129,800 |
| 2016 | $3,007 | $146,400 | $16,600 | $129,800 |
| 2014 | -- | $146,400 | $16,600 | $129,800 |
Source: Pike/Wayne Association of REALTORS®
MLS Number: PWB141900
APN: 038859
- 883 Deerfield Rd
- 54 Deerfield Rd
- 61 Deerfield Rd
- 10 Wildwood Terrace
- 62 Oak Cir
- 102 Oak Cir
- 138 Oak Cir
- 55 Oak Cir
- 17 Wildwood Ct
- 34 Wildwood Ct
- 9 Wildwood Ct
- 338 Lakeview Dr W
- 318 Lakeview Dr W
- 11 Woodridge Ct
- 94 Cedarwood Terrace
- 45 Brentwood Dr
- 543 Lakeview Dr W
- 411 Lakeview Dr W
- 467 Lakeview Dr W
- 68 Westwood Dr
