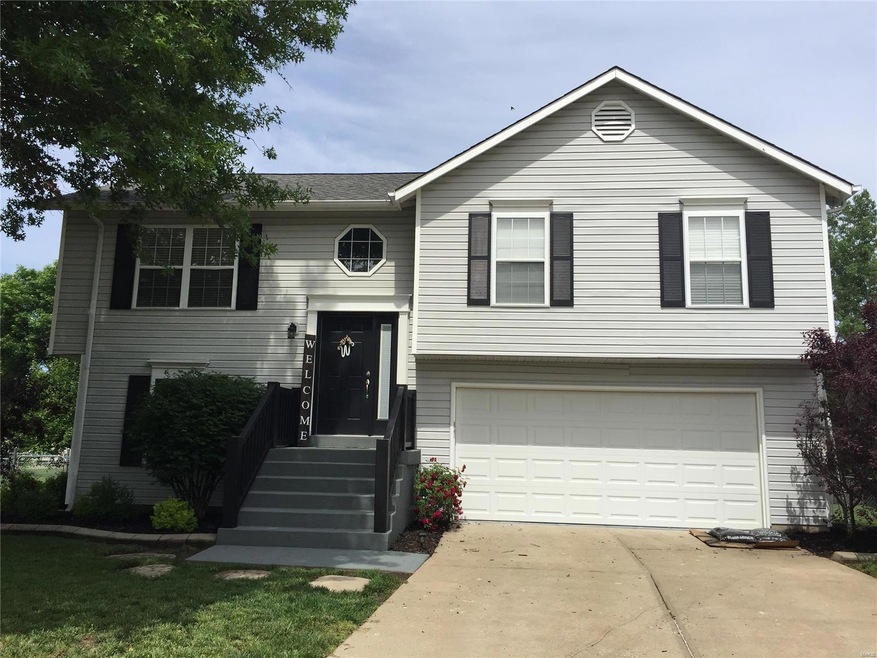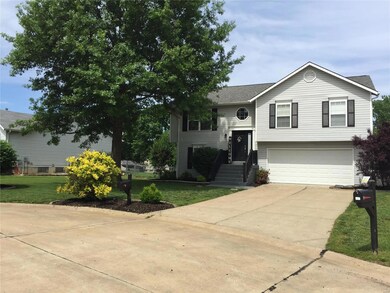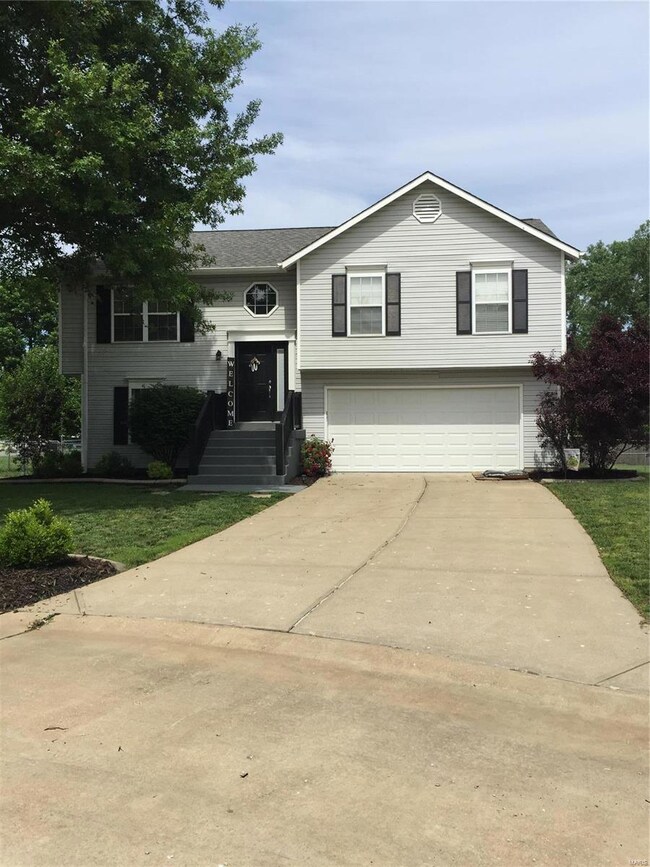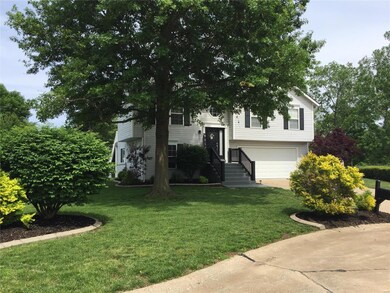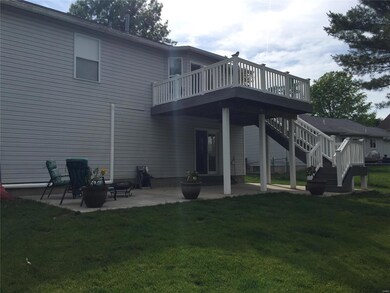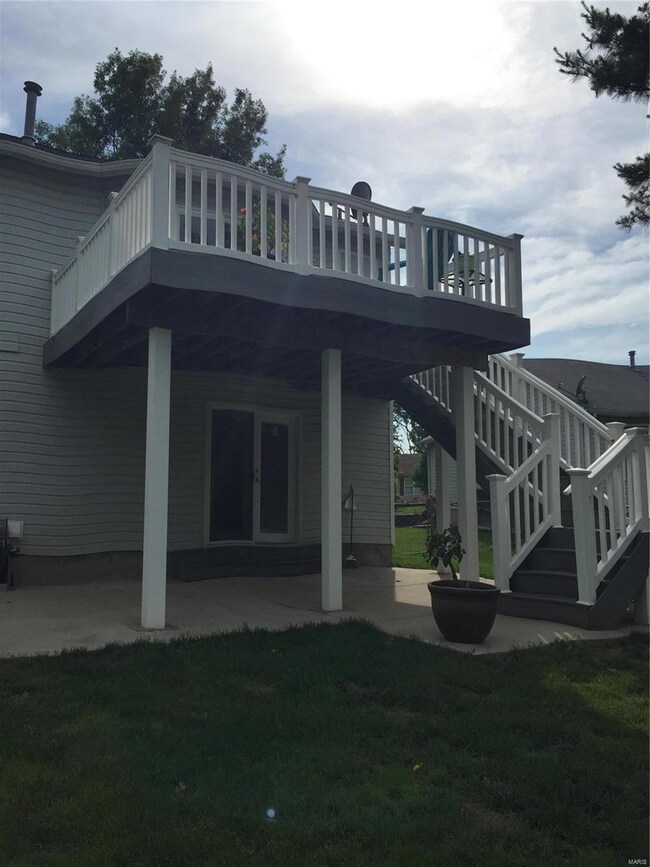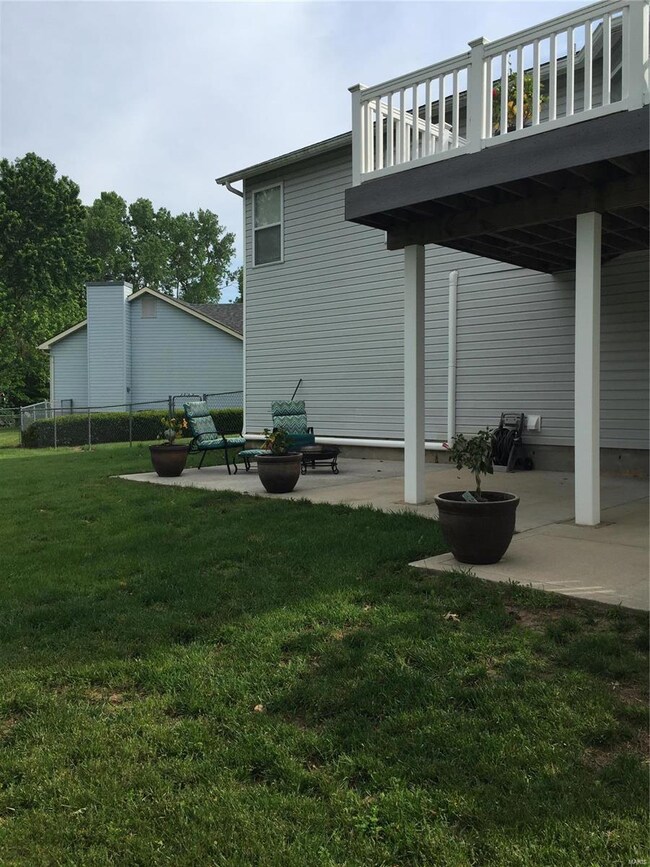
886 S Whispering Brook Ct O Fallon, MO 63366
Highlights
- Primary Bedroom Suite
- Open Floorplan
- Vaulted Ceiling
- Joseph L. Mudd Elementary School Rated A-
- Deck
- Traditional Architecture
About This Home
As of November 2024SHOWINGS START WEDNESDAY MAY 29 AT 4PM! Meticulously maintained home, perfectly positioned on a large, fully fenced, cul-de-sac lot that backs to common ground! Home is tastefully finished with impressive features including gleaming hardwood floors, a stylish color pallet, crown molding, fixtures, internal blinds, finished walk out basement, ceramic tile and new vanities in both baths, large master suite with double closets and a beautifully remodeled kitchen with gigantic island. It doesn't stop there, the exterior has tons of curb appeal including a composite deck and large patio that make for a backyard oasis, newer roof and lush landscaping. This home is also in a phenomenal location, just minutes from Hwy K and Hwy 70 and is also close to shopping, restaurants and local schools. Pride of ownership shines bright in this home and is a must see!
Last Agent to Sell the Property
Gialain Properties License #2007011405 Listed on: 05/28/2019
Home Details
Home Type
- Single Family
Est. Annual Taxes
- $3,280
Year Built
- Built in 1992
Lot Details
- 8,712 Sq Ft Lot
- Backs To Open Common Area
- Cul-De-Sac
- Fenced
- Level Lot
HOA Fees
- $8 Monthly HOA Fees
Parking
- 2 Car Attached Garage
- Oversized Parking
- Garage Door Opener
Home Design
- Traditional Architecture
- Split Foyer
- Vinyl Siding
Interior Spaces
- 1,197 Sq Ft Home
- Multi-Level Property
- Open Floorplan
- Rear Stairs
- Vaulted Ceiling
- Tilt-In Windows
- Sliding Doors
- Six Panel Doors
- Family Room
- Combination Kitchen and Dining Room
- Bonus Room
- Partially Finished Basement
- Walk-Out Basement
Kitchen
- Eat-In Kitchen
- Electric Cooktop
- Microwave
- Dishwasher
- Kitchen Island
- Built-In or Custom Kitchen Cabinets
- Disposal
Flooring
- Wood
- Partially Carpeted
Bedrooms and Bathrooms
- 3 Main Level Bedrooms
- Primary Bedroom on Main
- Primary Bedroom Suite
- Walk-In Closet
- 2 Full Bathrooms
Outdoor Features
- Deck
- Patio
Schools
- J.L. Mudd/Forest Park Elementary School
- Ft. Zumwalt South Middle School
- Ft. Zumwalt South High School
Utilities
- Cooling System Powered By Gas
- Forced Air Heating System
- Heating System Uses Gas
- Gas Water Heater
Listing and Financial Details
- Assessor Parcel Number 2-0119-6832-00-0106.0000000
Ownership History
Purchase Details
Home Financials for this Owner
Home Financials are based on the most recent Mortgage that was taken out on this home.Purchase Details
Purchase Details
Home Financials for this Owner
Home Financials are based on the most recent Mortgage that was taken out on this home.Purchase Details
Home Financials for this Owner
Home Financials are based on the most recent Mortgage that was taken out on this home.Purchase Details
Home Financials for this Owner
Home Financials are based on the most recent Mortgage that was taken out on this home.Purchase Details
Home Financials for this Owner
Home Financials are based on the most recent Mortgage that was taken out on this home.Purchase Details
Home Financials for this Owner
Home Financials are based on the most recent Mortgage that was taken out on this home.Similar Homes in the area
Home Values in the Area
Average Home Value in this Area
Purchase History
| Date | Type | Sale Price | Title Company |
|---|---|---|---|
| Warranty Deed | -- | Investors Title | |
| Warranty Deed | -- | Investors Title | |
| Interfamily Deed Transfer | -- | None Available | |
| Warranty Deed | -- | Investors Title Company | |
| Warranty Deed | -- | None Available | |
| Warranty Deed | $143,000 | Multiple | |
| Warranty Deed | -- | Kts | |
| Warranty Deed | -- | Atc | |
| Warranty Deed | -- | -- |
Mortgage History
| Date | Status | Loan Amount | Loan Type |
|---|---|---|---|
| Open | $280,000 | VA | |
| Closed | $280,000 | VA | |
| Previous Owner | $213,400 | New Conventional | |
| Previous Owner | $175,750 | New Conventional | |
| Previous Owner | $137,900 | New Conventional | |
| Previous Owner | $143,000 | Purchase Money Mortgage | |
| Previous Owner | $144,900 | Fannie Mae Freddie Mac | |
| Previous Owner | $116,000 | Purchase Money Mortgage |
Property History
| Date | Event | Price | Change | Sq Ft Price |
|---|---|---|---|---|
| 11/27/2024 11/27/24 | Sold | -- | -- | -- |
| 11/04/2024 11/04/24 | Pending | -- | -- | -- |
| 11/01/2024 11/01/24 | For Sale | $285,000 | +32.6% | $238 / Sq Ft |
| 07/08/2019 07/08/19 | Sold | -- | -- | -- |
| 05/30/2019 05/30/19 | Pending | -- | -- | -- |
| 05/28/2019 05/28/19 | For Sale | $214,900 | +13.2% | $180 / Sq Ft |
| 12/14/2015 12/14/15 | Sold | -- | -- | -- |
| 10/26/2015 10/26/15 | Pending | -- | -- | -- |
| 10/26/2015 10/26/15 | For Sale | $189,900 | -- | $158 / Sq Ft |
Tax History Compared to Growth
Tax History
| Year | Tax Paid | Tax Assessment Tax Assessment Total Assessment is a certain percentage of the fair market value that is determined by local assessors to be the total taxable value of land and additions on the property. | Land | Improvement |
|---|---|---|---|---|
| 2023 | $3,280 | $49,467 | $0 | $0 |
| 2022 | $2,724 | $38,133 | $0 | $0 |
| 2021 | $2,726 | $38,133 | $0 | $0 |
| 2020 | $2,665 | $36,156 | $0 | $0 |
| 2019 | $2,671 | $36,156 | $0 | $0 |
| 2018 | $2,748 | $35,543 | $0 | $0 |
| 2017 | $2,711 | $35,543 | $0 | $0 |
| 2016 | $2,343 | $30,594 | $0 | $0 |
| 2015 | $2,179 | $30,594 | $0 | $0 |
| 2014 | $2,109 | $29,133 | $0 | $0 |
Agents Affiliated with this Home
-
Ally Pipkins

Seller's Agent in 2024
Ally Pipkins
Worth Clark Realty
(314) 799-2990
8 in this area
116 Total Sales
-
Amanda Lancaster

Buyer's Agent in 2024
Amanda Lancaster
Coldwell Banker Realty - Gunda
(314) 239-4559
17 in this area
70 Total Sales
-
Hollie Poitras
H
Seller's Agent in 2019
Hollie Poitras
Gialain Properties
(314) 249-1092
17 Total Sales
-

Seller's Agent in 2015
Ryan Gehris
USRealty.com, LLP
(866) 807-9087
7 in this area
2,319 Total Sales
Map
Source: MARIS MLS
MLS Number: MIS19038634
APN: 2-0119-6832-00-0106.0000000
- 248 Barrington Dr
- 240 Barrington Dr
- 4 Springwind Ct
- 938 Molloy Dr
- 2 Barrington Dr
- 487 Prentice Dr
- 333 Bramblett Hills
- 533 Bramblett Hills
- 510 Bramblett Hills
- 101 Aspencade Cir
- 111 Aspencade Cir
- 4 Aken Ct
- 1508 Belleau Lake Dr
- 1603 Belleau Lake Dr
- 1005 Belleau Creek Rd
- 1705 Belleau Wood Dr
- 410 Dardenne Dr
- 1 Wild Deer Ln
- 190 Abington Dr
- 202 Natural Spring Dr
